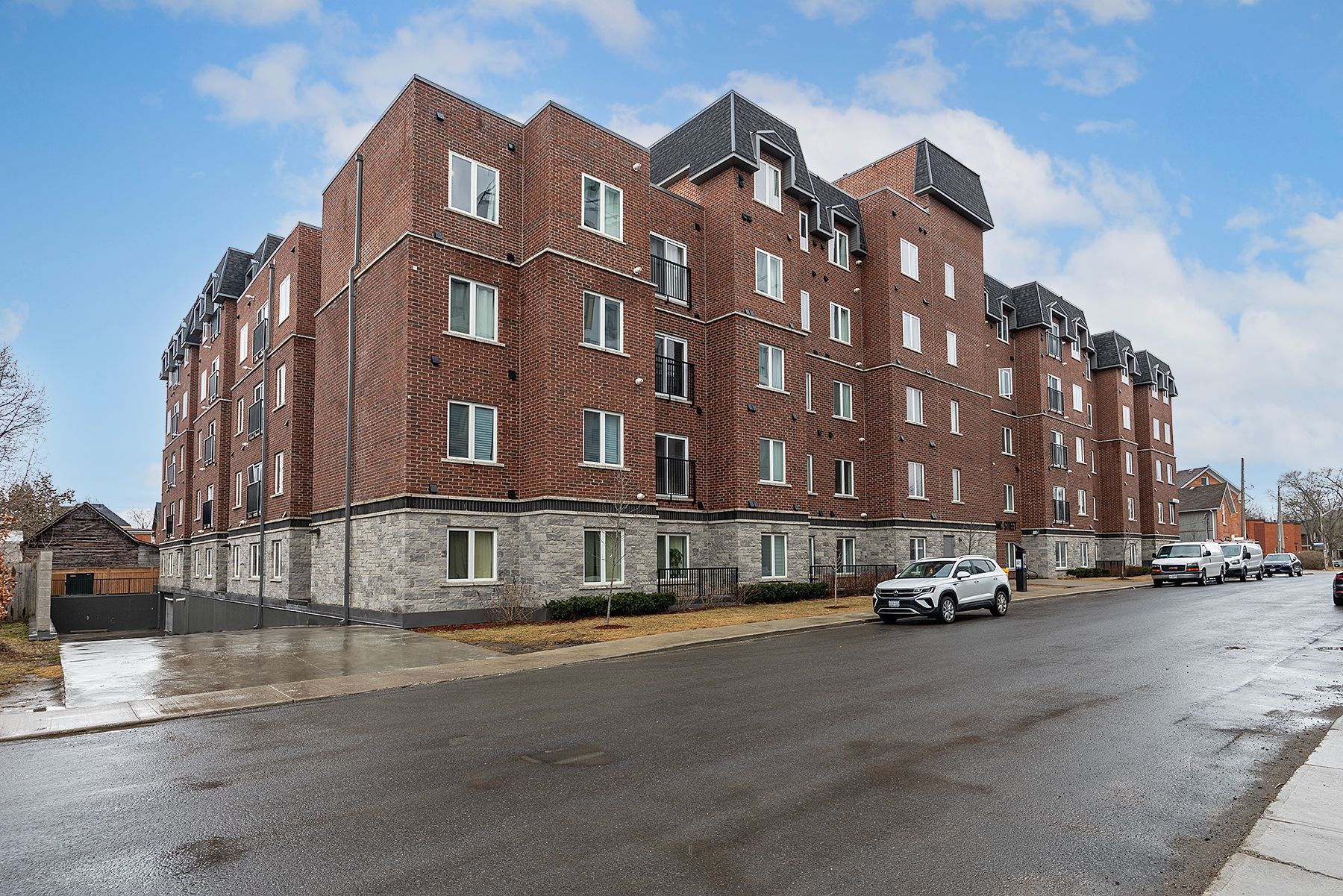$394,900
$14,100#220 - 501 Frontenac Street, Kingston, ON K7K 4L9
22 - East of Sir John A. Blvd, Kingston,























 Properties with this icon are courtesy of
TRREB.
Properties with this icon are courtesy of
TRREB.![]()
Experience upscale urban living at 220-501 Frontenac Street, where modern design meets unparalleled convenience. This meticulously maintained 1-bedroom, 1-bathroom condo features in-suite laundry, soaring 10-foot ceilings, and expansive windows that flood the open-concept living and dining area with natural light. The gourmet kitchen boasts quartz countertops and stainless steel appliances, catering to both culinary enthusiasts and entertainers alike. Residents of The Frontenac enjoy access to premium amenities, including a state-of-the-art fitness center, an inviting interior lounge, a serene courtyard, and a rooftop patio perfect for socializing or unwinding while taking in city views. Situated just minutes from Queens University and the vibrant downtown Kingston core, this condo offers unparalleled access to shops, restaurants, cultural attractions, and lush city parks. Whether you're seeking a dynamic urban lifestyle or a savvy investment opportunity, this property is a must-see.
- HoldoverDays: 30
- Architectural Style: Apartment
- Property Type: Residential Condo & Other
- Property Sub Type: Condo Apartment
- GarageType: Underground
- Directions: Princess St. to Frontenac St.
- Tax Year: 2024
- Parking Features: Inside Entry, Covered
- WashroomsType1: 1
- WashroomsType1Level: Main
- BedroomsAboveGrade: 1
- Interior Features: Carpet Free
- HeatSource: Gas
- HeatType: Forced Air
- ConstructionMaterials: Brick
- Parcel Number: 367840018
| School Name | Type | Grades | Catchment | Distance |
|---|---|---|---|---|
| {{ item.school_type }} | {{ item.school_grades }} | {{ item.is_catchment? 'In Catchment': '' }} | {{ item.distance }} |
























