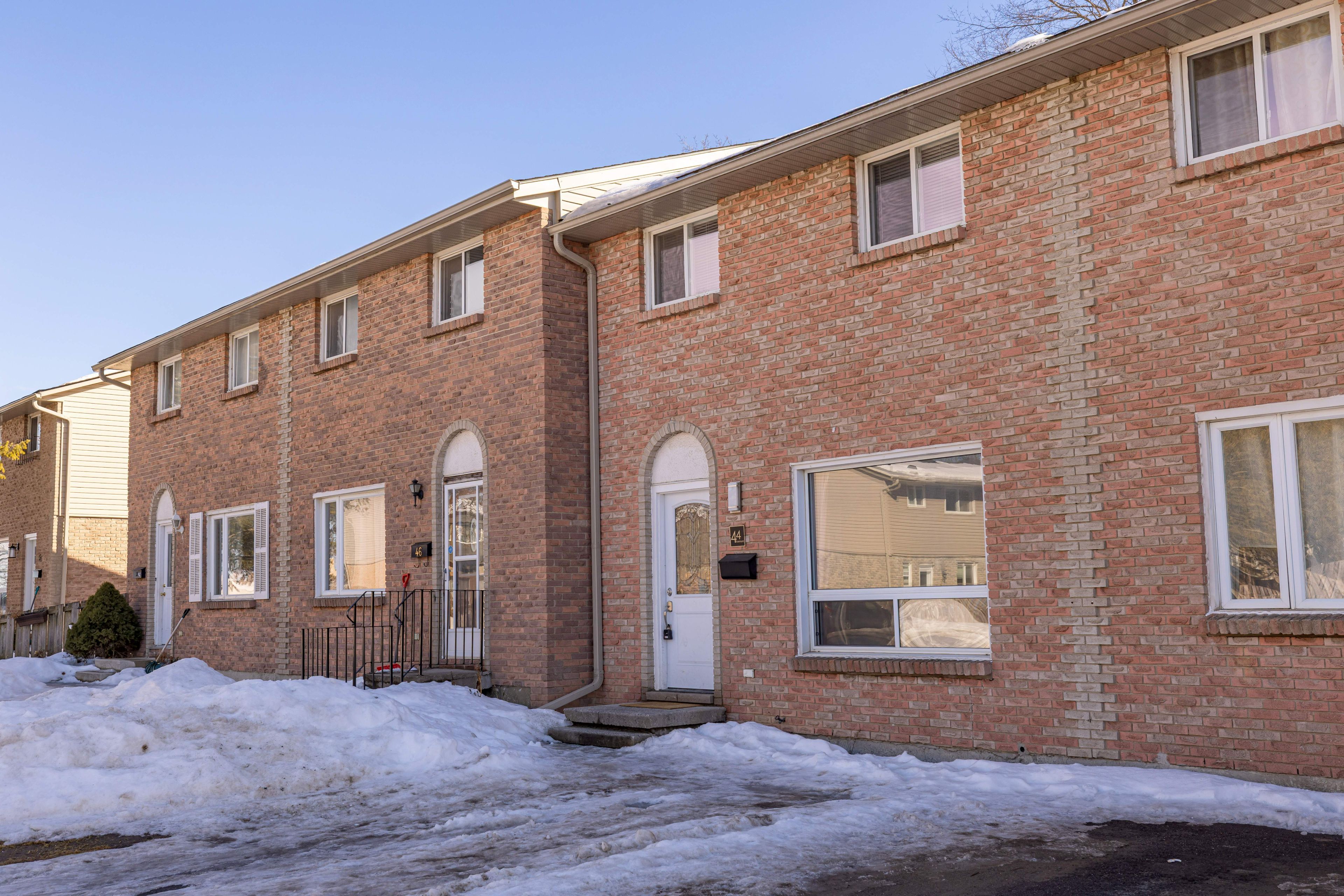$374,900
$15,00044 Rosemund Crescent, Kingston, ON K7M 6Z4
25 - West of Sir John A. Blvd, Kingston,





































 Properties with this icon are courtesy of
TRREB.
Properties with this icon are courtesy of
TRREB.![]()
If you've been waiting for that move-in-ready home in a great city central location with nothing to do but unpack when you get here, then look no further, this 3 bedroom 2 story townhouse condo is the perfect fit for a first time home buyer. Large modern eat-in kitchen with stainless steel appliances, living room and 2 pc bathroom on the main, 3 bedrooms and 4pc bath upstairs, and a nice rec room in the lower level. Updates in the last month include being freshly painted top to bottom, most new lighting, all new faucets including the shower, new vanities and mirrors, new sleek stove and a new owned hot water tank. Parking for one car with ample extra parking right out front, all appliances included, vacant and ready for immediate possession.
- HoldoverDays: 30
- Architectural Style: 2-Storey
- Property Type: Residential Condo & Other
- Property Sub Type: Condo Townhouse
- Directions: John Counter Boulevard, South on Aberfoyle, Second Entrance on Rosemund
- Tax Year: 2024
- Parking Features: Private
- ParkingSpaces: 1
- Parking Total: 1
- WashroomsType1: 1
- WashroomsType1Level: Main
- WashroomsType2: 1
- WashroomsType2Level: Second
- BedroomsAboveGrade: 3
- Interior Features: Water Heater Owned
- Basement: Full, Partially Finished
- HeatSource: Electric
- HeatType: Baseboard
- LaundryLevel: Lower Level
- ConstructionMaterials: Brick, Vinyl Siding
- Roof: Shingles
- Foundation Details: Block
- Topography: Flat
- Parcel Number: 367070053
| School Name | Type | Grades | Catchment | Distance |
|---|---|---|---|---|
| {{ item.school_type }} | {{ item.school_grades }} | {{ item.is_catchment? 'In Catchment': '' }} | {{ item.distance }} |






































