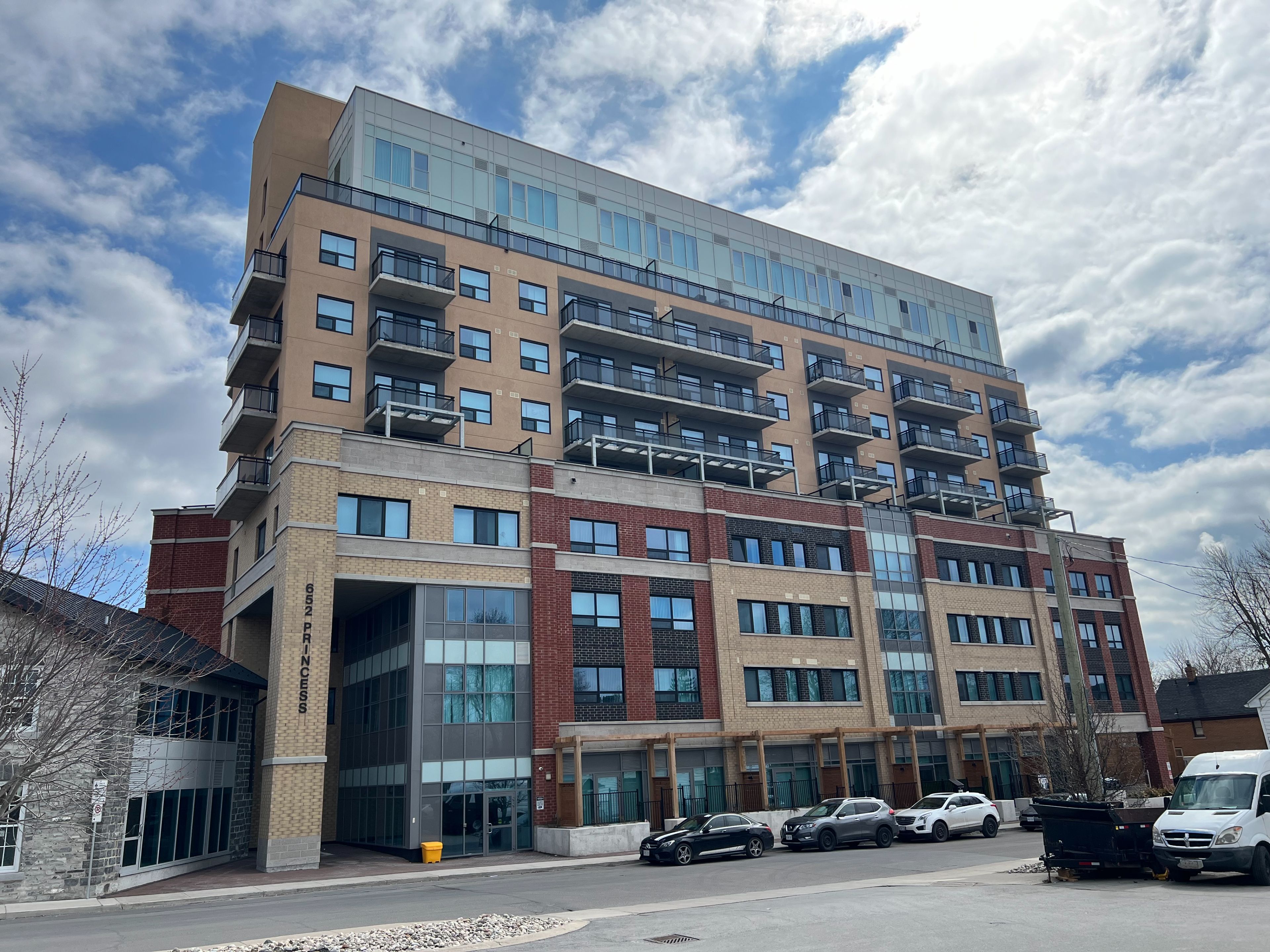$409,000
#830 - 652 Princess Street, Kingston, ON K7L 1E5
14 - Central City East, Kingston,




















 Properties with this icon are courtesy of
TRREB.
Properties with this icon are courtesy of
TRREB.![]()
Attention investors! Discover a fabulous opportunity in one of Kingston's newer and most contemporary condominium buildings. This unit includes a kitchen with eating area, living room, two bedrooms & two bathrooms also in-suite laundry,. Both west facing bedrooms with oversized windows and patio door means lots of natural lights / beautiful views and all these making it a perfect place to enjoy the vibrant downtown surroundings. With public transit, entertainment, and Queen's University all within walking distance, this unit offers unparalleled convenience. The building itself boasts a wealth of exceptional amenities, including study rooms, a lounge/games room, a fitness center, bicycle storage, a rooftop patio, and an indoor atrium with a stunning glass ceiling. It comes fully furnished, currently leased through to the end of August 2025. With a variety of shops, restaurants, and pharmacies are just steps away , this unit is an excellent choice for students or investors!
- HoldoverDays: 90
- Architectural Style: Apartment
- Property Type: Residential Condo & Other
- Property Sub Type: Condo Apartment
- GarageType: Underground
- Directions: Princess Street between Victoria and Nelson Street
- Tax Year: 2024
- WashroomsType1: 2
- BedroomsAboveGrade: 2
- Interior Features: Carpet Free, Storage
- Basement: Apartment
- Cooling: Central Air
- HeatSource: Gas
- HeatType: Forced Air
- ConstructionMaterials: Brick
- Parcel Number: 367860621
- PropertyFeatures: Public Transit, Hospital
| School Name | Type | Grades | Catchment | Distance |
|---|---|---|---|---|
| {{ item.school_type }} | {{ item.school_grades }} | {{ item.is_catchment? 'In Catchment': '' }} | {{ item.distance }} |





















