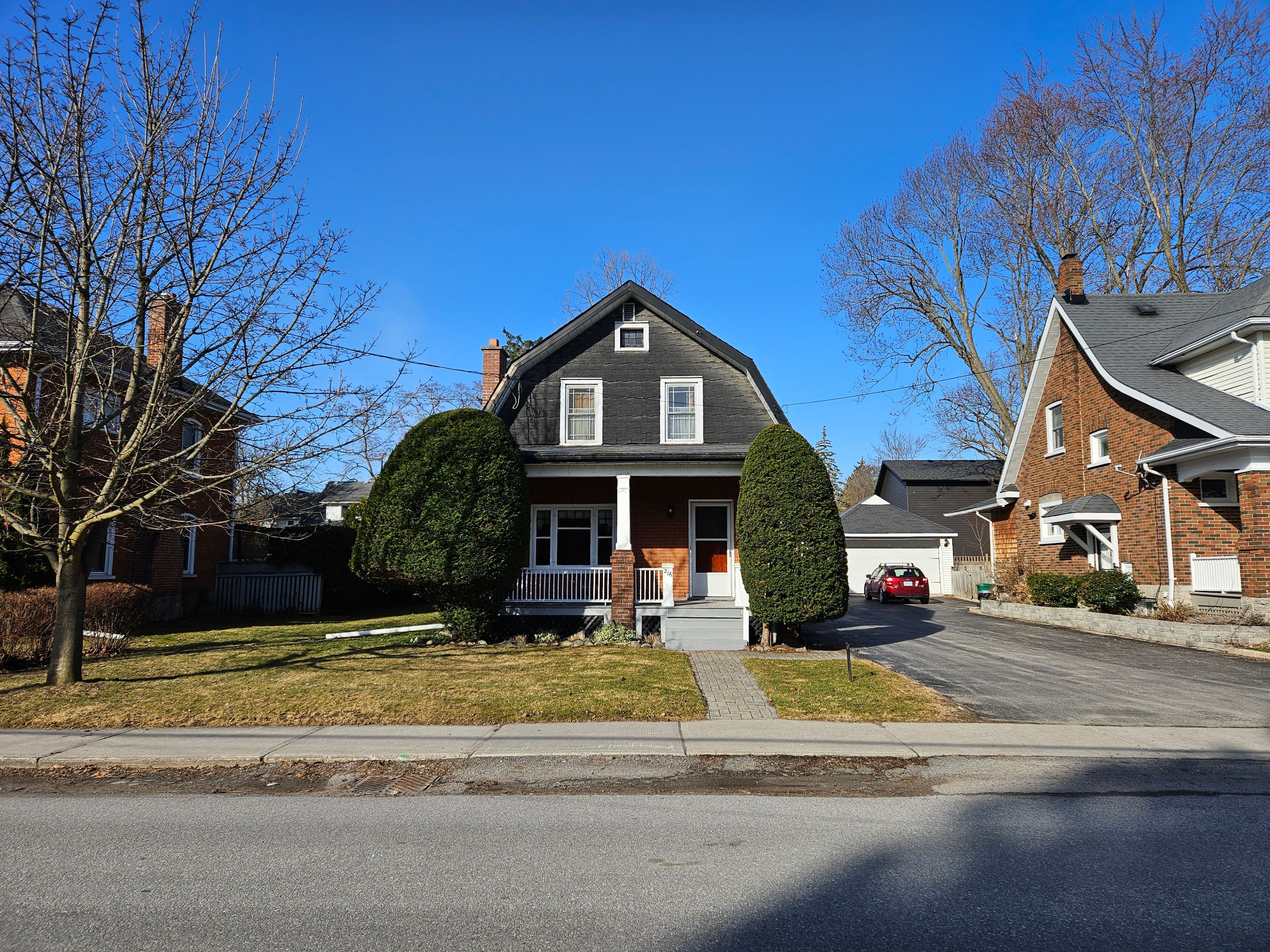$574,900
$25,099216 Foster Avenue, Belleville, ON K8N 3R2
Belleville Ward, Belleville,








































 Properties with this icon are courtesy of
TRREB.
Properties with this icon are courtesy of
TRREB.![]()
What an opportunity! Built in 1926 and having the same owners since 1971, this family home is in a wonderful location and has been very well maintained and shows pride of ownership. Walk to parks, stores, paths and the Hospital from this 3 bed 2 bath home with a large family room at the rear of the house with a gas fireplace and looking over a private backyard. The oversized garage (with power) has space for a workshop. The home has hardwood under the carpet, and thick original trim & wainscoting. Electrical updated approx 10 years ago, copper plumbing, roof insulation in 2018, metal roof on addition 1999, main roof 2010, garage roof 2015, addition windows in 2014. Add your personal updates and have a wonderful home for years to come!
- HoldoverDays: 180
- Architectural Style: 1 1/2 Storey
- Property Type: Residential Freehold
- Property Sub Type: Detached
- DirectionFaces: West
- GarageType: Detached
- Tax Year: 2024
- Parking Features: Mutual
- ParkingSpaces: 4
- Parking Total: 5
- WashroomsType1: 1
- WashroomsType1Level: Main
- WashroomsType2: 1
- WashroomsType2Level: Second
- BedroomsAboveGrade: 3
- Basement: Separate Entrance, Unfinished
- HeatSource: Gas
- HeatType: Forced Air
- LaundryLevel: Lower Level
- ConstructionMaterials: Brick, Other
- Roof: Asphalt Shingle
- Sewer: Sewer
- Foundation Details: Stone
- Parcel Number: 405010108
- LotSizeUnits: Feet
- LotDepth: 129.35
- LotWidth: 55.39
- PropertyFeatures: Hospital, Marina, Park, Place Of Worship, Public Transit, School
| School Name | Type | Grades | Catchment | Distance |
|---|---|---|---|---|
| {{ item.school_type }} | {{ item.school_grades }} | {{ item.is_catchment? 'In Catchment': '' }} | {{ item.distance }} |









































