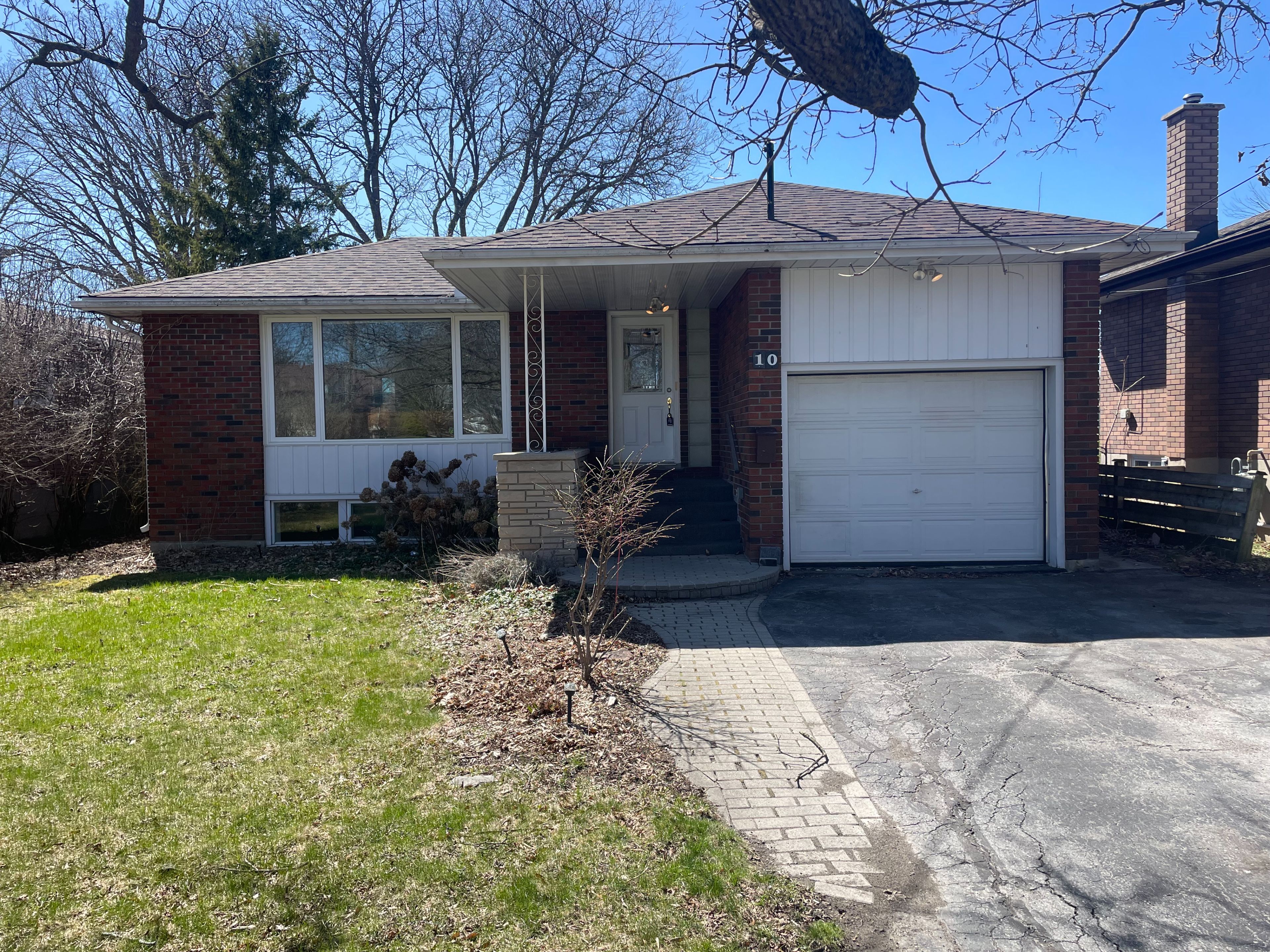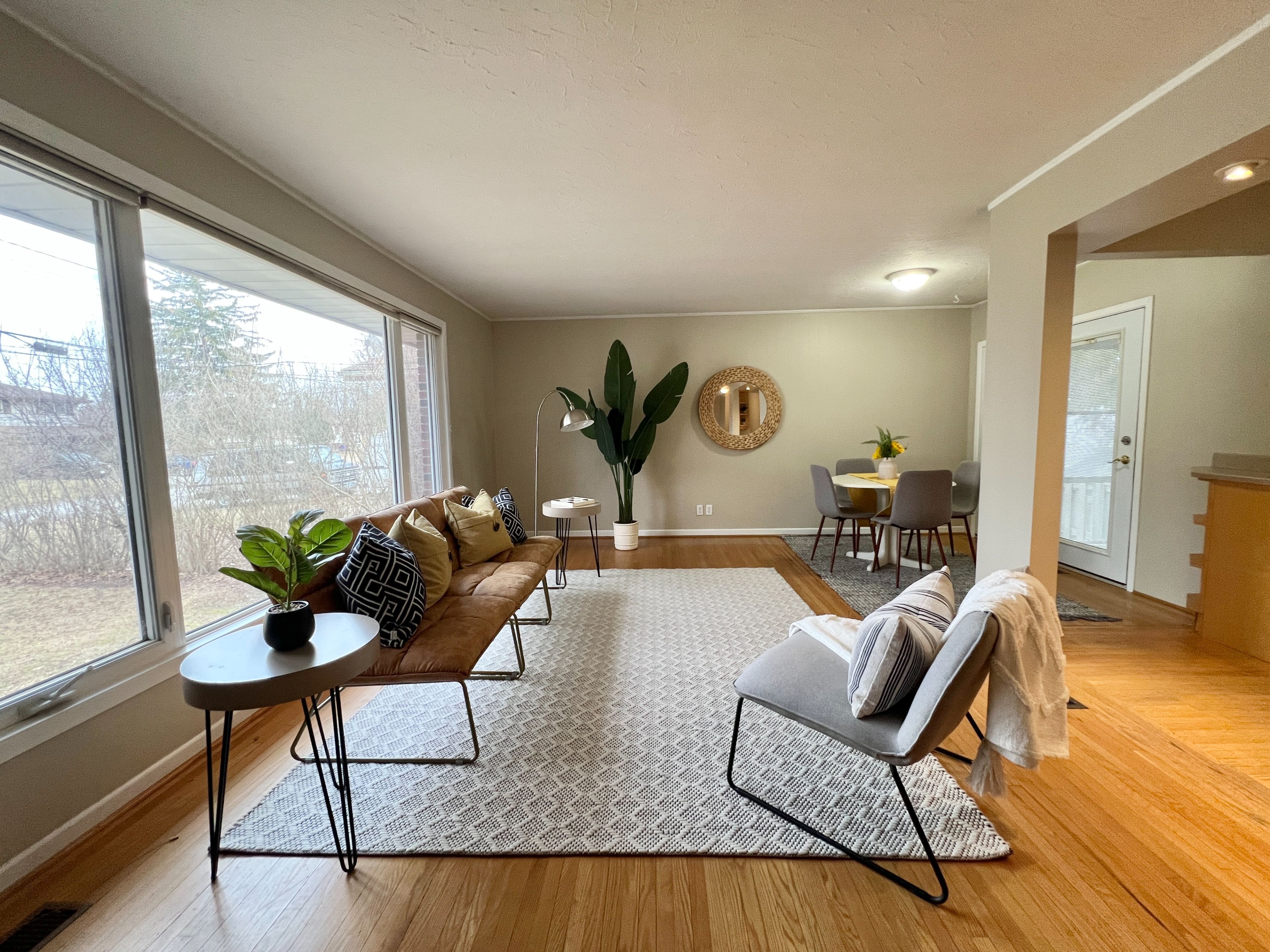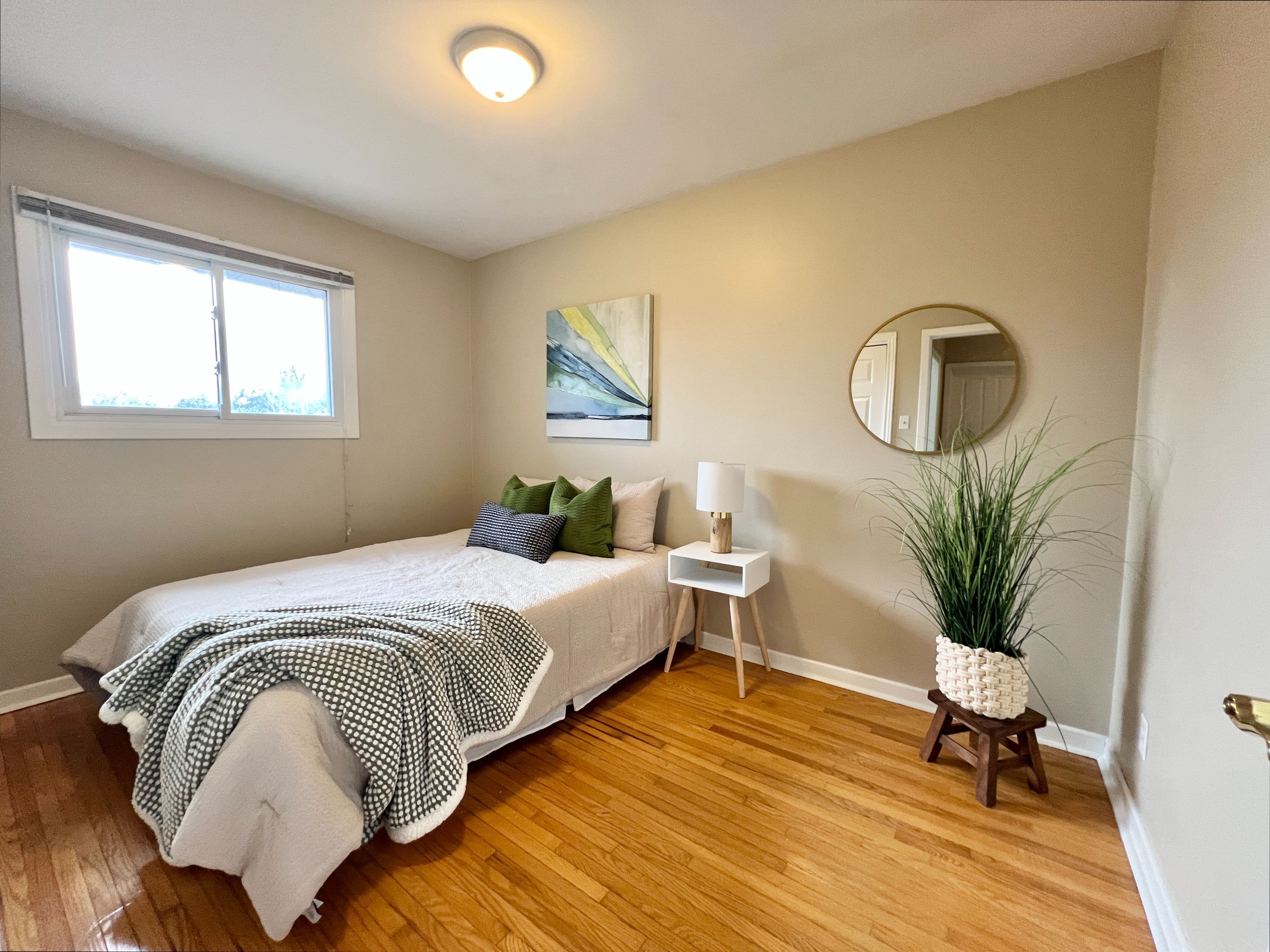$539,000
$10,00010 Meadowvale Avenue, Belleville, ON K8N 2L4
Belleville Ward, Belleville,


























 Properties with this icon are courtesy of
TRREB.
Properties with this icon are courtesy of
TRREB.![]()
This charming all-brick bungalow is located in a sought after east end location. The layout boasts an open concept design encompassing the living, dining, and kitchen, 2 bedrooms with a den that could be a third bedroom and a full bath. French doors in the dining area walks out to the three season sun room, which opens onto the deck and a fenced yard backing onto the athletic field at Eastside Secondary. Additionally, the lower level presents an oversized bedroom, a full family room with a lovely electric fireplace, a separate office nook, a two-piece bathroom and laundry area. The home also includes an attached single car garage with direct access to the house. Freshly painted throughout, this home is move in ready for its next family.
- HoldoverDays: 60
- Architectural Style: Bungalow
- Property Type: Residential Freehold
- Property Sub Type: Detached
- DirectionFaces: West
- GarageType: Attached
- Directions: Victoria Ave North to Park Lane Left on Meadowvale
- Tax Year: 2024
- Parking Features: Private Double
- ParkingSpaces: 3
- Parking Total: 4
- WashroomsType1: 1
- WashroomsType1Level: Main
- WashroomsType2: 1
- WashroomsType2Level: Lower
- BedroomsAboveGrade: 2
- BedroomsBelowGrade: 1
- Fireplaces Total: 1
- Interior Features: Primary Bedroom - Main Floor, Storage
- Basement: Full, Finished
- Cooling: Central Air
- HeatSource: Gas
- HeatType: Forced Air
- ConstructionMaterials: Brick
- Exterior Features: Deck
- Roof: Asphalt Shingle
- Sewer: Sewer
- Foundation Details: Block
- Topography: Flat
- Parcel Number: 404940008
- LotSizeUnits: Feet
- LotDepth: 119.8
- LotWidth: 50
- PropertyFeatures: Level
| School Name | Type | Grades | Catchment | Distance |
|---|---|---|---|---|
| {{ item.school_type }} | {{ item.school_grades }} | {{ item.is_catchment? 'In Catchment': '' }} | {{ item.distance }} |



























