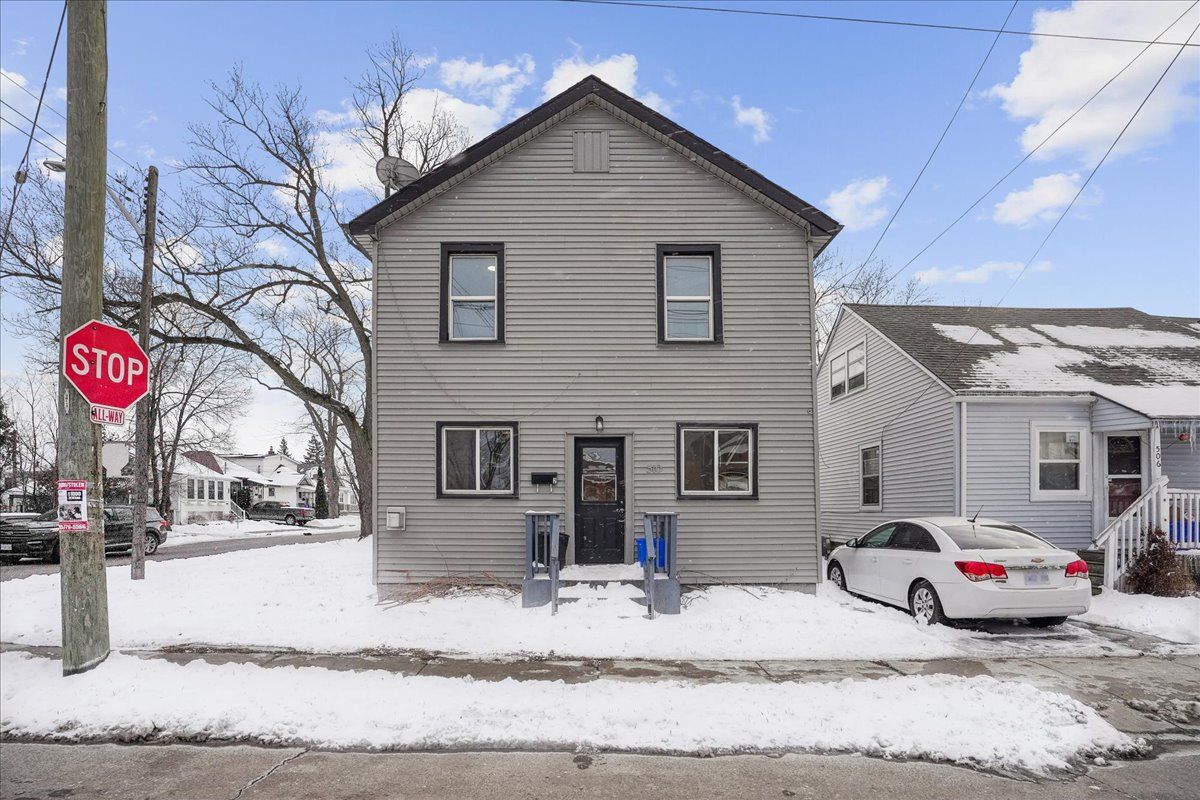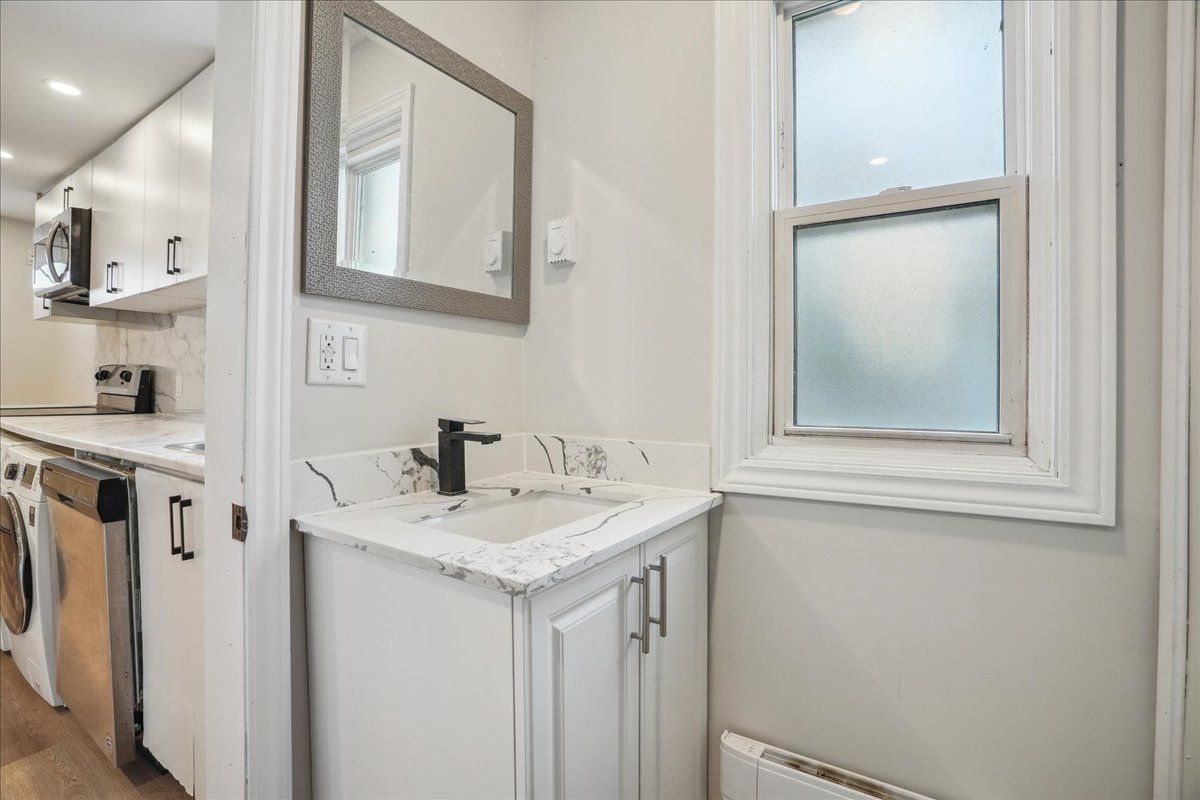$599,900
510 Britannia Avenue, Hamilton, ON L8H 1Z6
Normanhurst, Hamilton,














































 Properties with this icon are courtesy of
TRREB.
Properties with this icon are courtesy of
TRREB.![]()
AMAZING value in this 3-unit property in the desirable Normanhurst neighbourhood! All 3 units above grade with 2 of the units vacant to set your own market rents or live in one yourself. The front main floor unit features a bright and airy open concept 1BR unit with private entrance at the front of the house, luxury vinyl flooring, modern white kitchen and hookups for in suite laundry. In the rear, you will find a another 1 bedroom unit with private entrance featuring 4 piece bath and upstairs, is a beautiful spacious 2 bedroom unit featuring in suite laundry and natural light from every angle. This property features 3 hydro meters, 3 gas meters and plenty of private on-site parking. Located close to all amenities with prime highway access, plenty of parks and schools, this investment property is the perfect addition to your portfolio!
- HoldoverDays: 90
- Architectural Style: 2-Storey
- Property Type: Residential Freehold
- Property Sub Type: Triplex
- DirectionFaces: South
- Tax Year: 2024
- Parking Features: Private Double
- ParkingSpaces: 4
- Parking Total: 4
- WashroomsType1: 2
- WashroomsType1Level: Main
- WashroomsType2: 1
- WashroomsType2Level: Second
- BedroomsAboveGrade: 4
- Fireplaces Total: 1
- Interior Features: Accessory Apartment
- Basement: Crawl Space
- HeatSource: Electric
- HeatType: Baseboard
- ConstructionMaterials: Vinyl Siding
- Roof: Asphalt Shingle
- Sewer: Sewer
- Foundation Details: Unknown
- Parcel Number: 172640013
- LotSizeUnits: Feet
- LotDepth: 95
- LotWidth: 35
| School Name | Type | Grades | Catchment | Distance |
|---|---|---|---|---|
| {{ item.school_type }} | {{ item.school_grades }} | {{ item.is_catchment? 'In Catchment': '' }} | {{ item.distance }} |















































