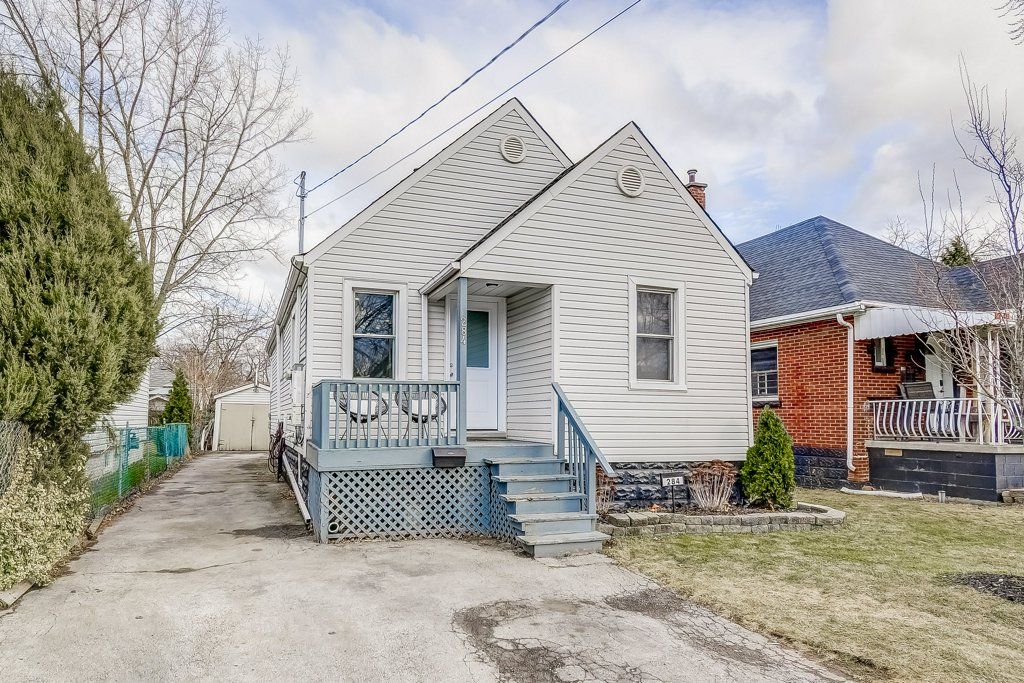$593,000
284 Tolton Avenue, Hamilton, ON L8H 5P5
Normanhurst, Hamilton,













































 Properties with this icon are courtesy of
TRREB.
Properties with this icon are courtesy of
TRREB.![]()
Welcome to this stunning modern bungalow in the community of Normanhurst. With 1,515sq. ft. of thoughtfully designed living space, this home offers 3+1 spacious bedrooms and 2 full bathrooms. The finished basement is perfect for entertaining, featuring a generous recreation room, a large bedroom, a full bath, convenient laundry, and ample storage space. Step outside to the private, fully fenced backyard, ideal for relaxation and outdoor activities. Situated on a peaceful street, this home is just moments away from Tim Hortons, grocery stores, highways, and transit, providing both convenience and tranquility. For nature lovers, the nearby waterfront and Escarpment trails offer the perfect escape. Bonus feature: the paid-off solar panels are an incredible asset, generating income based on weather conditions, offering you added value. Dont miss out on this incredible opportunity! Inclusions: S/S Appliances: Fridge, Stove, B/I Dishwasher. Washer and Dryer. All Window Coverings, All Electrical Light Fixtures, All Solar Panels on the roof.
- HoldoverDays: 90
- Architectural Style: Bungalow
- Property Type: Residential Freehold
- Property Sub Type: Detached
- DirectionFaces: East
- GarageType: Detached
- Directions: Barton St E & Parkdale Ave N
- Tax Year: 2024
- ParkingSpaces: 6
- Parking Total: 7
- WashroomsType1: 1
- WashroomsType1Level: Main
- WashroomsType2: 1
- WashroomsType2Level: Basement
- BedroomsAboveGrade: 3
- BedroomsBelowGrade: 1
- Basement: Finished, Full
- Cooling: Central Air
- HeatSource: Gas
- HeatType: Forced Air
- LaundryLevel: Lower Level
- ConstructionMaterials: Vinyl Siding
- Roof: Asphalt Shingle
- Sewer: Sewer
- Foundation Details: Unknown
- Parcel Number: 172570054
- LotSizeUnits: Feet
- LotDepth: 100
- LotWidth: 40
| School Name | Type | Grades | Catchment | Distance |
|---|---|---|---|---|
| {{ item.school_type }} | {{ item.school_grades }} | {{ item.is_catchment? 'In Catchment': '' }} | {{ item.distance }} |














































