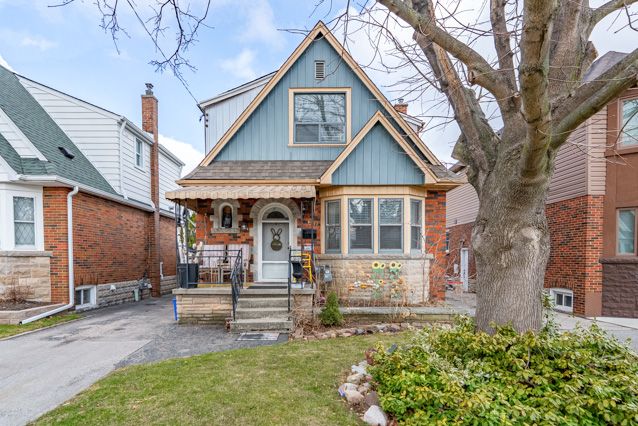$639,900
$20,00060 Cameron Avenue, Hamilton, ON L8K 2X2
Bartonville, Hamilton,


































 Properties with this icon are courtesy of
TRREB.
Properties with this icon are courtesy of
TRREB.![]()
Welcome to this charming, updated detached home nestled in the desirable Bartonville neighbourhood of Hamilton, perfect for a growing family. Step inside to this spacious main floor, highlighting beautiful hardwood floors and 9-foot ceilings. The living room exudes warmth with its original character, complemented by large solid trim and a cozy atmosphere. The separate dining room with its cove ceiling is ideal for family meals or hosting friends.The kitchen is a true highlight, offering plenty of storage and counter space for family meals or baking sessions. The bonus breakfast nook leads to a huge, private backyard, a perfect space for outdoor play, family gatherings, and summer BBQs. The expansive backyard is an entertainers dream, complete with a large deck, a storage shed, and a hot tubideal for relaxing after a busy day.Upstairs, youll find 3 well-sized bedrooms and a full bathroom, providing plenty of room for your familys needs. The finished basement adds even more space with a 4th bedroom and a 3-piece bathroom, perfect for growing teens, overnight guests, or creating a quiet retreat.With 3+1 bedrooms, 2 full bathrooms and parking for 3 cars, this home is the perfect blend of character, comfort, and family-friendly features, all in a location thats sure to make lasting memories for years to come.
- HoldoverDays: 60
- Architectural Style: 2-Storey
- Property Type: Residential Freehold
- Property Sub Type: Detached
- DirectionFaces: West
- Directions: Main St E/Cameron Ave S
- Tax Year: 2024
- Parking Features: Private
- ParkingSpaces: 2
- Parking Total: 2
- WashroomsType1: 1
- WashroomsType1Level: Second
- WashroomsType2: 1
- WashroomsType2Level: Basement
- BedroomsAboveGrade: 3
- Interior Features: Carpet Free
- Basement: Finished, Full
- Cooling: Central Air
- HeatSource: Gas
- HeatType: Forced Air
- LaundryLevel: Lower Level
- ConstructionMaterials: Brick, Aluminum Siding
- Roof: Asphalt Shingle
- Sewer: Sewer
- Foundation Details: Block
- Parcel Number: 172710144
- LotSizeUnits: Feet
- LotDepth: 86.31
- LotWidth: 34
| School Name | Type | Grades | Catchment | Distance |
|---|---|---|---|---|
| {{ item.school_type }} | {{ item.school_grades }} | {{ item.is_catchment? 'In Catchment': '' }} | {{ item.distance }} |



































