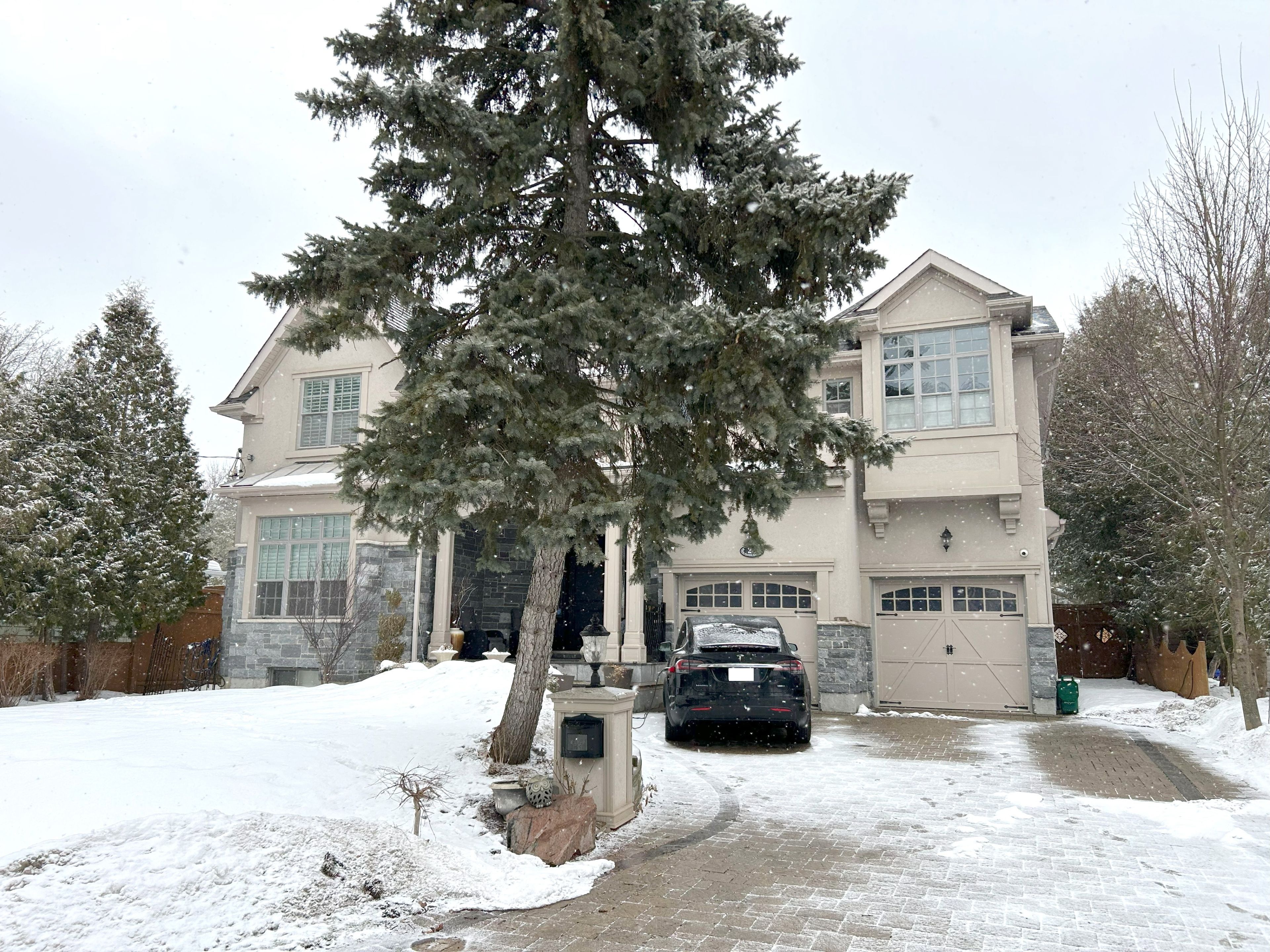$2,999,900
23 Princess Street, Markham, ON L3P 1K4
Vinegar Hill, Markham,
















































 Properties with this icon are courtesy of
TRREB.
Properties with this icon are courtesy of
TRREB.![]()
***I-M-M-A-C-U-L-A-T-E & Elegant Detached Builder's Own Home Set on a Bright & Spacious Lot 70.79 x 167.5 Feet , Nestled in a Prime Neighbourhood, Offering Breathtaking Views of Milne Dam Park*10" Ceiling In Main*Thermal Windows Throughout*Mostly Heated Floors*Elegant & Timeless Travertine Flooring* Iron Picket* Kitchen With Granite Countertop, Centre Island, & W/O To Deck* Plywood Subfloor* Cool Room In Bsmt* Separate Entrance To Finished Bsmt With Rec*Steam Sauna & Wine Cellar In Bsmt* Circular Oak Stairs To Bsmt*Indoor Access To Car*Interlock Sideway + Driveway*No Side Walk, Park (4) Cars*Fully Fenced Yard* Steps Away From Restaurants, Schools, Stores, YRT Bus Stops, Markville Mall, T&T,Go Station, HWY 407 & Hwy 7 Within Driving Distance.
- HoldoverDays: 90
- Architectural Style: 2-Storey
- Property Type: Residential Freehold
- Property Sub Type: Detached
- DirectionFaces: East
- GarageType: Attached
- Tax Year: 2025
- ParkingSpaces: 4
- Parking Total: 6
- WashroomsType1: 1
- WashroomsType2: 2
- WashroomsType3: 2
- WashroomsType4: 1
- BedroomsAboveGrade: 4
- BedroomsBelowGrade: 2
- Basement: Finished with Walk-Out
- Cooling: Central Air
- HeatSource: Gas
- HeatType: Forced Air
- ConstructionMaterials: Stone, Stucco (Plaster)
- Roof: Asphalt Shingle
- Pool Features: Inground
- Sewer: Sewer
- Foundation Details: Concrete
- Parcel Number: 029160621
- LotSizeUnits: Feet
- LotDepth: 167.5
- LotWidth: 70.79
| School Name | Type | Grades | Catchment | Distance |
|---|---|---|---|---|
| {{ item.school_type }} | {{ item.school_grades }} | {{ item.is_catchment? 'In Catchment': '' }} | {{ item.distance }} |

















































