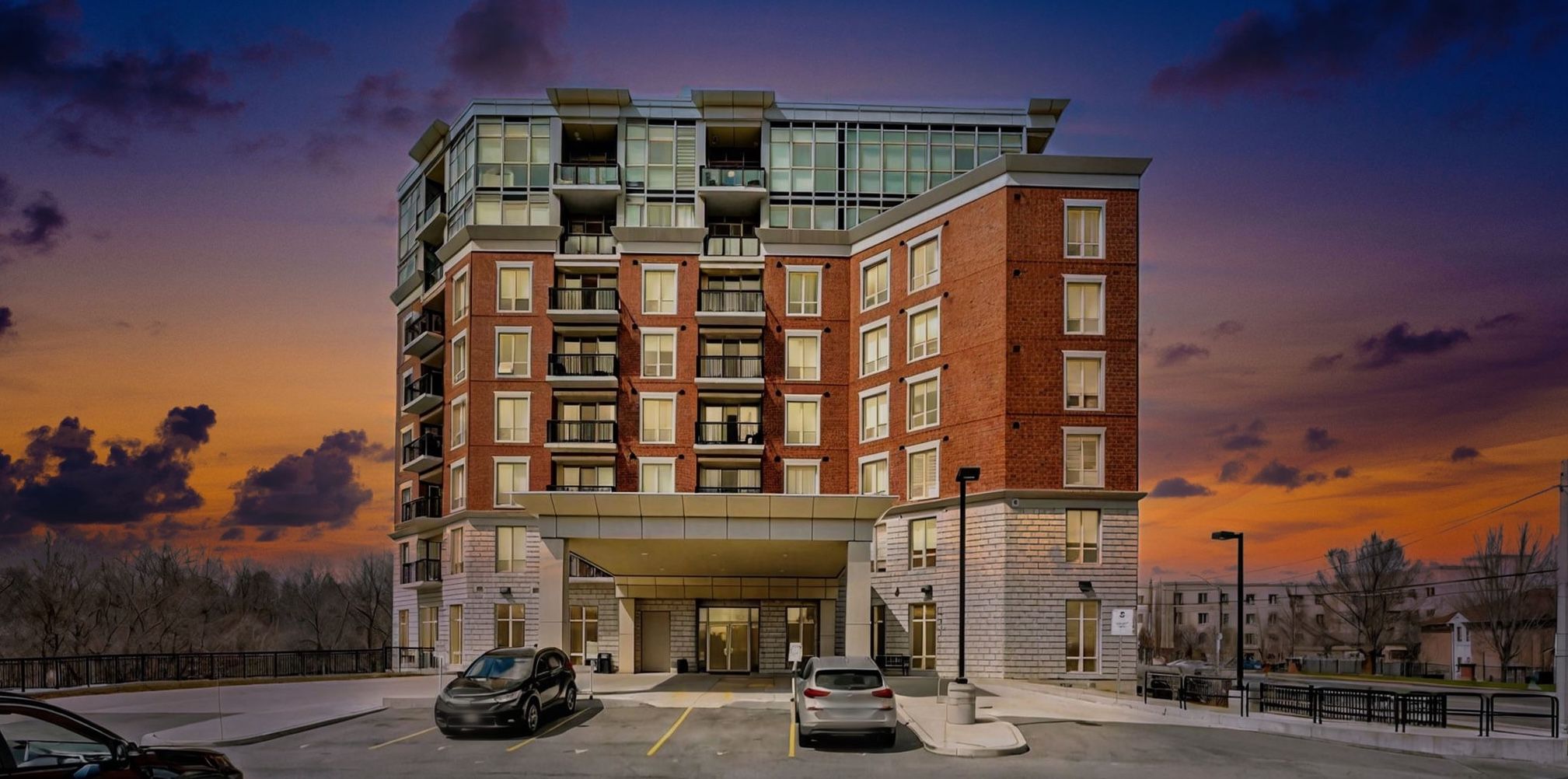$549,999
$20,000#304 - 2750 King Street, Hamilton, ON L8G 1J4
Greenford, Hamilton,

















































 Properties with this icon are courtesy of
TRREB.
Properties with this icon are courtesy of
TRREB.![]()
Welcome to "The Jackson," a luxurious condo located at 2750 King Street East. Built in 2022, this stunning 2-bedroom, 2-bathroom unit offers modern living surrounded by tranquil green space and a ravine. The layout includes a primary bedroom with a walk-in closet and private ensuite. Enjoy premium amenities such as a daytime concierge, fitness center, jacuzzi, party room, library, visitor parking, guest suite, and a seasonal furnished BBQ terrace with serene views. Ideally situated near shopping, parks, public transit, St. Josephs Emergency Hospital, and Red Hill Valley Parkway, this location combines nature, convenience, and luxury. Experience an unbeatable lifestyle at "The Jackson"book your showing today!
- HoldoverDays: 90
- Architectural Style: 1 Storey/Apt
- Property Type: Residential Condo & Other
- Property Sub Type: Condo Apartment
- GarageType: Underground
- Directions: Left onto King St E from Nash Rd
- Tax Year: 2024
- Parking Features: Other
- Parking Total: 1
- WashroomsType1: 1
- WashroomsType1Level: Main
- WashroomsType2: 1
- WashroomsType2Level: Main
- BedroomsAboveGrade: 2
- Cooling: Central Air
- HeatSource: Other
- HeatType: Heat Pump
- LaundryLevel: Main Level
- ConstructionMaterials: Brick, Concrete
- Roof: Flat
- Foundation Details: Poured Concrete
- Parcel Number: 186280037
- PropertyFeatures: Hospital, Ravine, Public Transit
| School Name | Type | Grades | Catchment | Distance |
|---|---|---|---|---|
| {{ item.school_type }} | {{ item.school_grades }} | {{ item.is_catchment? 'In Catchment': '' }} | {{ item.distance }} |


















































