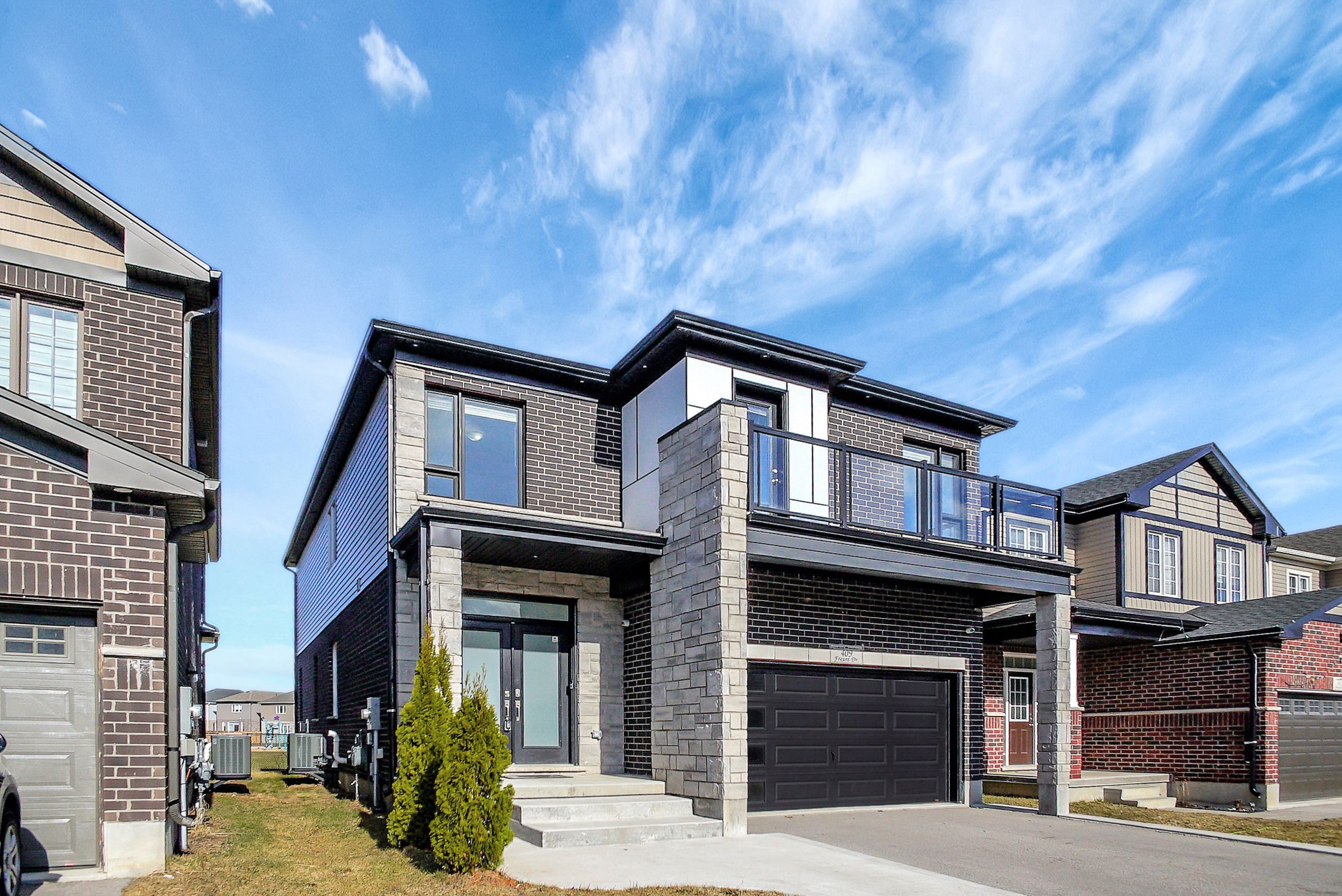$1,196,000
$19,000409 Freure Drive, Cambridge, ON N1S 0A2
, Cambridge,

















































 Properties with this icon are courtesy of
TRREB.
Properties with this icon are courtesy of
TRREB.![]()
Welcome to 409 Freure Dr, a newly built modern home located in a highly desirable area of Cambridge. This stunning property features 5 bedrooms and 4 bathrooms, providing plenty of room for growing families or those who love to entertain. The bright and open-concept kitchen, living, and dining area is perfect for hosting gatherings or enjoying cozy evenings at home. The kitchen is equipped with stainless steel appliances, an abundance of cupboard and counter space, and a large island. The living room offers a warm and inviting atmosphere with a fireplace, creating the perfect space to relax and unwind. On the main floor, you'll also find a laundry room, adding to the home's functionality. The generous-sized bedrooms are sure to impress, with 2 of them featuring walk-in closets one of which boasts an ensuite bathroom and private balcony. The primary bedroom is a true retreat, with its own private ensuite bathroom and an expansive walk-in closet for all your storage needs. The unfinished basement offers endless possibilities, allowing you the freedom to customize and create your ideal space such as: multi-generation living, in-law/nanny suite or just additional space for your growing family. The home's prime location is another highlight, situated just minutes from highway 401 and downtown Galt, where you'll find a variety of shops, restaurants, bakeries, and cafes, making this the perfect place to call home. Don't miss your chance to own this gorgeous modern home in a fantastic location!
- HoldoverDays: 60
- Architectural Style: 2-Storey
- Property Type: Residential Freehold
- Property Sub Type: Detached
- DirectionFaces: West
- GarageType: Attached
- Directions: Salisbury Ave to Freure Dr
- Tax Year: 2024
- Parking Features: Private Double
- ParkingSpaces: 4
- Parking Total: 6
- WashroomsType1: 1
- WashroomsType1Level: Main
- WashroomsType2: 1
- WashroomsType2Level: Second
- WashroomsType3: 1
- WashroomsType3Level: Second
- WashroomsType4: 1
- WashroomsType4Level: Second
- BedroomsAboveGrade: 5
- Interior Features: Auto Garage Door Remote, Water Heater
- Basement: Full, Unfinished
- Cooling: Central Air
- HeatSource: Gas
- HeatType: Forced Air
- ConstructionMaterials: Brick, Stone
- Roof: Shingles
- Sewer: Sewer
- Foundation Details: Poured Concrete
- Parcel Number: 037970795
- LotSizeUnits: Feet
- LotDepth: 105.12
- LotWidth: 37.99
- PropertyFeatures: Hospital, Library, Park, Place Of Worship, Public Transit, River/Stream
| School Name | Type | Grades | Catchment | Distance |
|---|---|---|---|---|
| {{ item.school_type }} | {{ item.school_grades }} | {{ item.is_catchment? 'In Catchment': '' }} | {{ item.distance }} |


















































