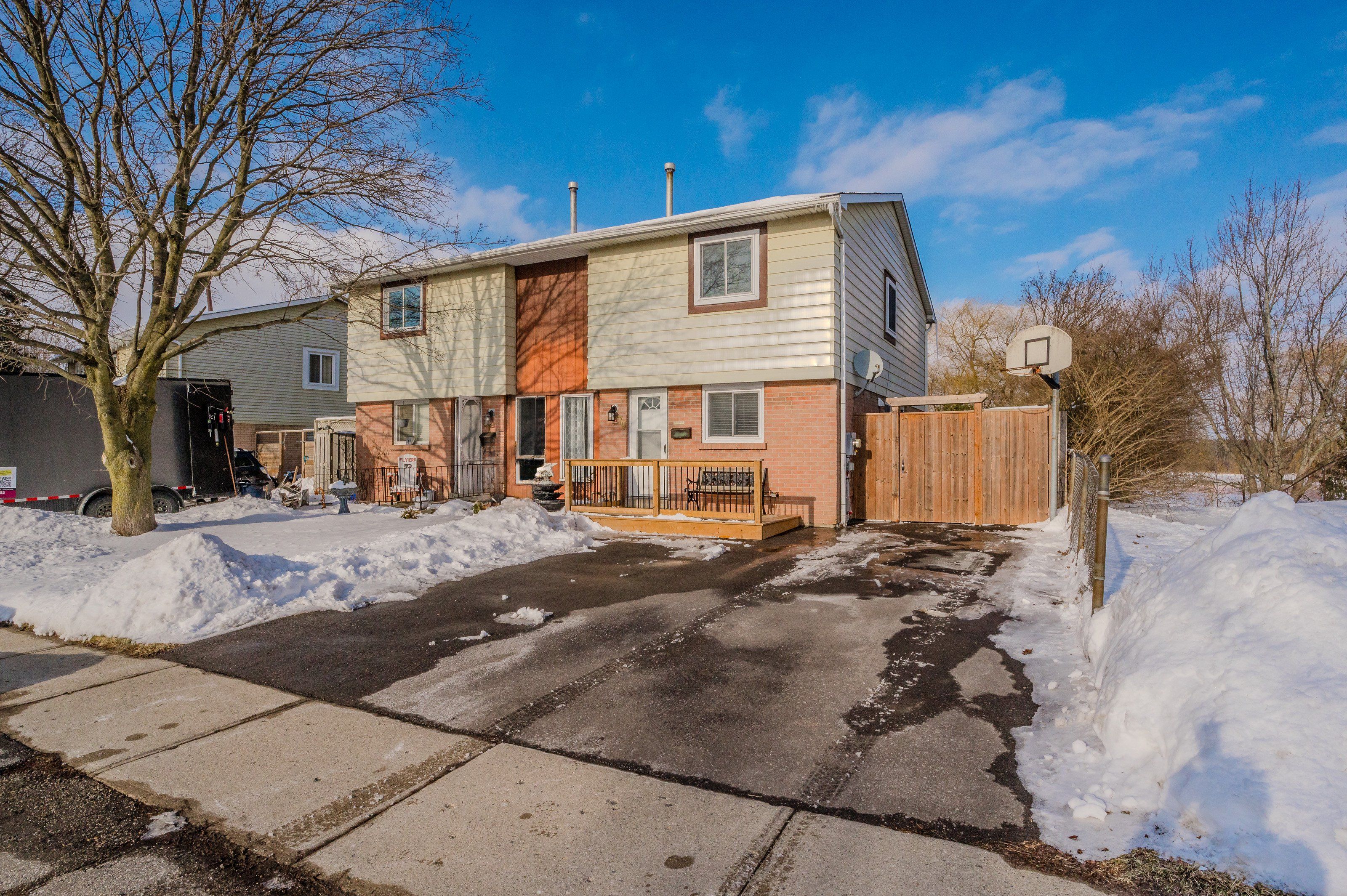$550,000
$25,00079 Tennyson Street, Woodstock, ON N4S 8B3
Woodstock - South, Woodstock,


















































 Properties with this icon are courtesy of
TRREB.
Properties with this icon are courtesy of
TRREB.![]()
Don't miss this opportunity to own an affordable semi-detached home or investment property in Woodstock, Southwestern Ontario, ideally located at the crossroads of Highways 401 and 403. The house has three fully finished levels and plenty of space for comfortable living. Inside, you'll find four bedrooms on the upper level and 1.5 bathrooms, complemented by updates like a new breaker panel (October 2021) and an energy-efficient gas furnace with central air. Enjoy outside from the walk-out basement, a fenced backyard backs onto parkland for added privacy, with two storage sheds and a double-wide driveway for convenience. The new deck was added in 2024 perfect for relaxing or entertaining. Close to South Woodstock amenities and public transit, with quick highway access, this property is ideal for buyers who see its potential.
- HoldoverDays: 60
- Architectural Style: 2-Storey
- Property Type: Residential Freehold
- Property Sub Type: Semi-Detached
- DirectionFaces: South
- Tax Year: 2024
- Parking Features: Front Yard Parking
- ParkingSpaces: 2
- Parking Total: 2
- WashroomsType1: 1
- WashroomsType1Level: Main
- WashroomsType2: 1
- WashroomsType2Level: Second
- BedroomsAboveGrade: 4
- Interior Features: Water Heater, In-Law Capability
- Basement: Finished, Finished with Walk-Out
- Cooling: Central Air
- HeatSource: Gas
- HeatType: Forced Air
- LaundryLevel: Lower Level
- ConstructionMaterials: Brick Front, Aluminum Siding
- Roof: Asphalt Shingle
- Sewer: Sewer
- Foundation Details: Poured Concrete
- Parcel Number: 000900320
- LotSizeUnits: Feet
- LotDepth: 120
- LotWidth: 30
| School Name | Type | Grades | Catchment | Distance |
|---|---|---|---|---|
| {{ item.school_type }} | {{ item.school_grades }} | {{ item.is_catchment? 'In Catchment': '' }} | {{ item.distance }} |



















































