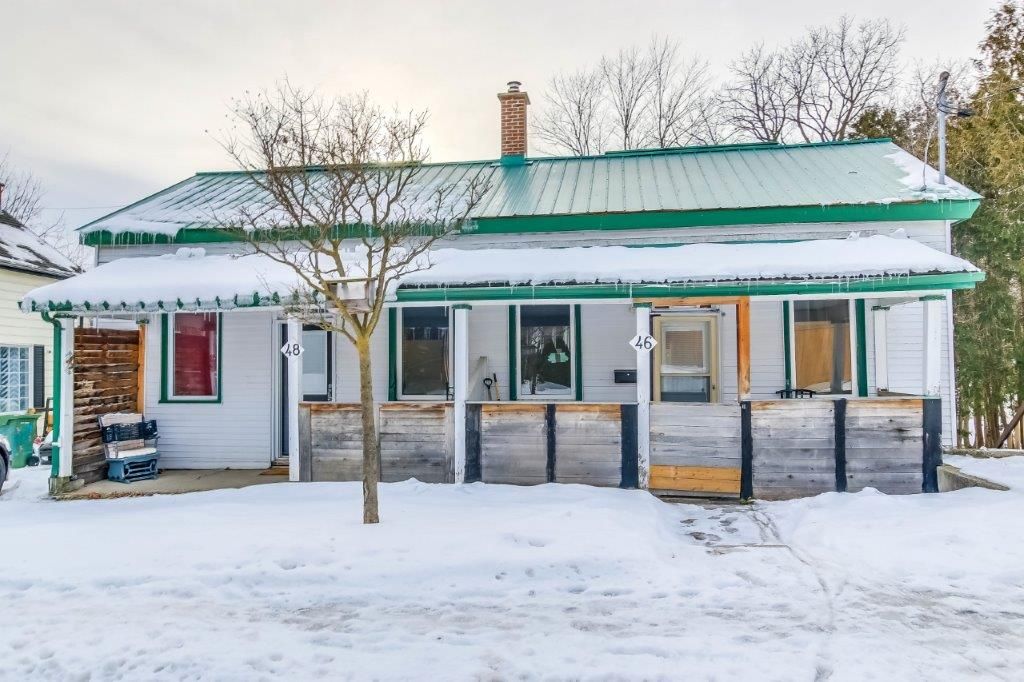$519,000
$11,00046-48 Broadway Street, Woodstock, ON N4S 3A2
Woodstock - South, Woodstock,
4
|
2
|
3
|
1,500 sq.ft.
|
Year Built: 100+
|










 Properties with this icon are courtesy of
TRREB.
Properties with this icon are courtesy of
TRREB.![]()
A Fantastic investment property! This up to date semi has plenty of potential. Unit 46 was updated in 2016 & Unit 48 was updated in 2023. Both Units are currently rented, a great way to build your investment portfolio. Both units have separate utilities so the tenants pay their own bills. This semi is centrally located and close to all the amenities. Easy access to the 401 and 403 perfect for commuters. Don't miss out on this opportunity.
Property Info
MLS®:
X11957347
Listing Courtesy of
Royal Lepage Triland Realty Brokerage
Total Bedrooms
4
Total Bathrooms
2
Basement
1
Floor Space
1100-1500 sq.ft.
Lot Size
4633 sq.ft.
Style
Bungalow
Last Updated
2025-02-05
Property Type
House
Listed Price
$519,000
Unit Pricing
$346/sq.ft.
Tax Estimate
$3,303/Year
Year Built
100+
Rooms
More Details
Exterior Finish
Vinyl Siding
Parking Total
3
Water Supply
Municipal
Foundation
Sewer
Summary
- HoldoverDays: 60
- Architectural Style: Bungalow
- Property Type: Residential Freehold
- Property Sub Type: Duplex
- DirectionFaces: West
- Directions: Dundas street then south on Broadway Street property is on the right
- Tax Year: 2025
- Parking Features: Private
- ParkingSpaces: 3
- Parking Total: 3
Location and General Information
Taxes and HOA Information
Parking
Interior and Exterior Features
- WashroomsType1: 1
- WashroomsType1Level: Main
- WashroomsType2: 1
- WashroomsType2Level: Main
- BedroomsAboveGrade: 4
- Interior Features: Separate Hydro Meter, Separate Heating Controls
- Basement: Full, Partially Finished
- HeatSource: Gas
- HeatType: Forced Air
- LaundryLevel: Lower Level
- ConstructionMaterials: Vinyl Siding
- Exterior Features: Deck
- Roof: Metal
Bathrooms Information
Bedrooms Information
Interior Features
Exterior Features
Property
- Sewer: Sewer
- Water Source: Unknown
- Foundation Details: Poured Concrete
- Topography: Hilly
- Parcel Number: 001030087
- LotSizeUnits: Feet
- LotDepth: 79.56
- LotWidth: 58.23
- PropertyFeatures: Place Of Worship, Fenced Yard, Hospital, Library, Park, Public Transit
Utilities
Property and Assessments
Lot Information
Others
Sold History
MAP & Nearby Facilities
(The data is not provided by TRREB)
Map
Nearby Facilities
Public Transit ({{ nearByFacilities.transits? nearByFacilities.transits.length:0 }})
SuperMarket ({{ nearByFacilities.supermarkets? nearByFacilities.supermarkets.length:0 }})
Hospital ({{ nearByFacilities.hospitals? nearByFacilities.hospitals.length:0 }})
Other ({{ nearByFacilities.pois? nearByFacilities.pois.length:0 }})
School Catchments
| School Name | Type | Grades | Catchment | Distance |
|---|---|---|---|---|
| {{ item.school_type }} | {{ item.school_grades }} | {{ item.is_catchment? 'In Catchment': '' }} | {{ item.distance }} |
Market Trends
Mortgage Calculator
(The data is not provided by TRREB)
Nearby Similar Active listings
Nearby Open House listings
Nearby Price Reduced listings
Nearby Similar Listings Closed











