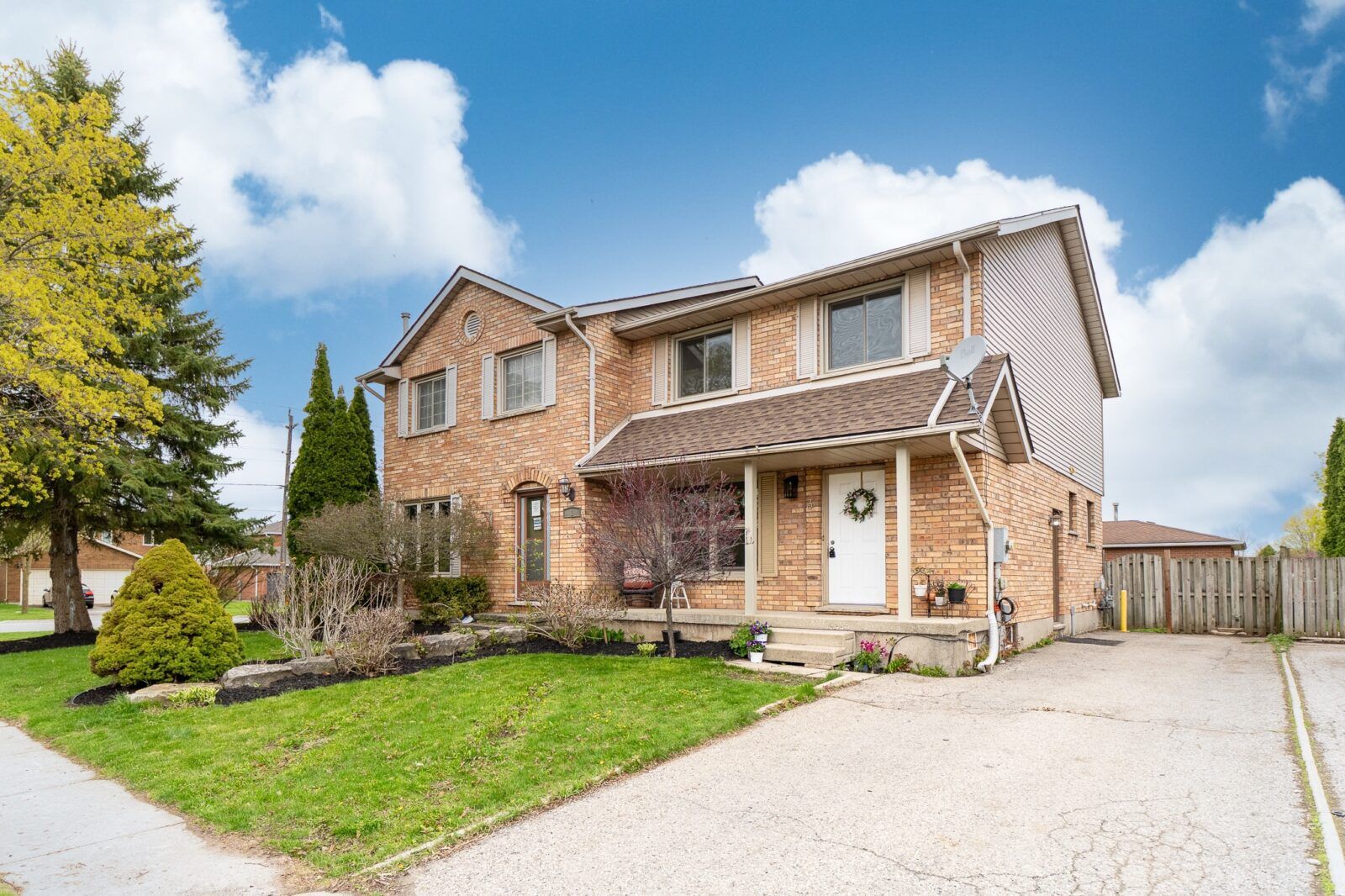$527,900
3 Cardinal Drive, Woodstock, ON N4T 1J3
, Woodstock,








































 Properties with this icon are courtesy of
TRREB.
Properties with this icon are courtesy of
TRREB.![]()
Welcome to this well-maintained semi-detached property in the Birds Sanctuary, one of Woodstocks most sought after neighbourhoods. This home is move-in ready and is perfect for families, first-time home-buyers or anyone looking for a peaceful, family-friendly community. As you step inside, you're greeted by a warm and welcoming space that features upgraded flooring, new trim, fresh paint and some new windows throughout. The main floor offers plenty of sunlight, a living room and dining room, a 2-piece bathroom as well as a kitchen with stainless steel appliances. Upstairs, the home features 3 bedrooms, including a generous sized master bedroom as well as a 4-piece bathroom. The basement is a versatile space, perfect for a cozy family room, a room for laundry and even a spare room that is perfect for an office or guest suite. Outside, a deck overlooks the fenced in yard, perfect for outdoor gatherings or peaceful evenings. The private driveway provides convenient parking and completes the homes welcoming curb appeal. Conveniently located within walking distance to great local schools, trails, parks and shopping, this home is ready for buyers to make it a space of their own!
- HoldoverDays: 30
- Architectural Style: 2-Storey
- Property Type: Residential Freehold
- Property Sub Type: Semi-Detached
- DirectionFaces: North
- Directions: Landsdowne and Devonshire
- Tax Year: 2024
- ParkingSpaces: 2
- Parking Total: 2
- WashroomsType1: 1
- WashroomsType2: 1
- BedroomsAboveGrade: 3
- Interior Features: Water Heater
- Basement: Partially Finished
- Cooling: Central Air
- HeatSource: Gas
- HeatType: Forced Air
- LaundryLevel: Lower Level
- ConstructionMaterials: Vinyl Siding
- Roof: Asphalt Shingle
- Sewer: Sewer
- Foundation Details: Poured Concrete
- Parcel Number: 001330085
- LotSizeUnits: Metres
- LotDepth: 31.15
- LotWidth: 9.15
- PropertyFeatures: Public Transit, School
| School Name | Type | Grades | Catchment | Distance |
|---|---|---|---|---|
| {{ item.school_type }} | {{ item.school_grades }} | {{ item.is_catchment? 'In Catchment': '' }} | {{ item.distance }} |









































