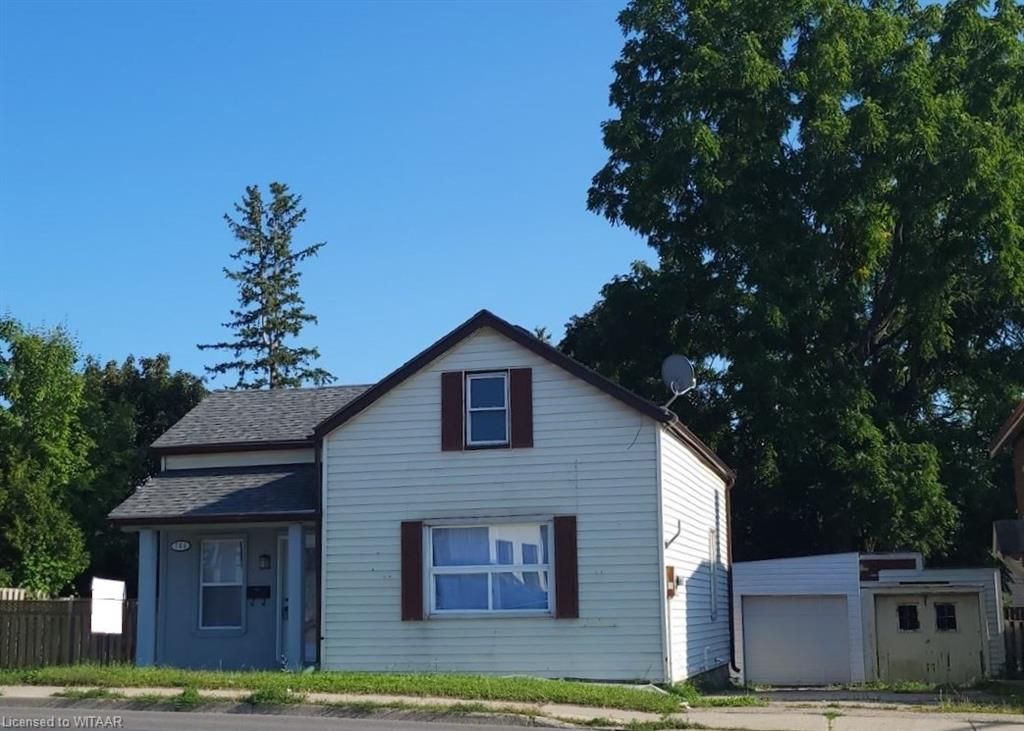$499,900
764 DUNDAS Street, Woodstock, ON N4S 1E9
Woodstock - South, Woodstock,
















 Properties with this icon are courtesy of
TRREB.
Properties with this icon are courtesy of
TRREB.![]()
Fully renovated home with a boastful backyard in downtown Woodstock. Welcome to 764 Dundas street all you need to do is pack your bags and move in. Enter in your updated front door and be welcomed by your modern kitchen , a lovely island awaits your family memories . To your right, is your private large living/dining room accessorized with crown molding and pot lights. On your main floor you will find your master bedroom and impressive 3 piece main bath. Head upstairs to 2 additional bedrooms, your second 3 piece bath and a lounge area to make your own. Imagine beanie bags and pillows, board games and laughter, this space lends itself to your dreams realized. Downstairs' in your basement, you will find a 2 piece bath/Laundry with plenty of dry storage. The large back yard with a deck and shed is perfect for entertaining or maybe even a pool. This space is a true getaway from the city life, right in your own backyard, boasts multiple mature trees, a feature hard to find. You have two driveways with plenty of parking along with a detached garage for your personal needs.
- HoldoverDays: 60
- Architectural Style: 1 1/2 Storey
- Property Type: Residential Freehold
- Property Sub Type: Detached
- DirectionFaces: North
- GarageType: Detached
- Tax Year: 2023
- Parking Features: Private, Other
- ParkingSpaces: 4
- Parking Total: 5
- WashroomsType1: 1
- WashroomsType1Level: Main
- WashroomsType2: 1
- WashroomsType2Level: Second
- WashroomsType3: 1
- WashroomsType3Level: Lower
- BedroomsAboveGrade: 3
- Interior Features: Water Meter
- Basement: Finished, Partial Basement
- HeatSource: Gas
- HeatType: Forced Air
- ConstructionMaterials: Vinyl Siding
- Exterior Features: Deck, Porch
- Roof: Asphalt Shingle
- Sewer: Sewer
- Foundation Details: Block, Stone
- Topography: Flat
- Building Area Total: 1239
- Building Area Units: Square Feet
- Parcel Number: 001060003
- LotSizeUnits: Feet
- LotDepth: 100.42
- LotWidth: 65.06
| School Name | Type | Grades | Catchment | Distance |
|---|---|---|---|---|
| {{ item.school_type }} | {{ item.school_grades }} | {{ item.is_catchment? 'In Catchment': '' }} | {{ item.distance }} |

















