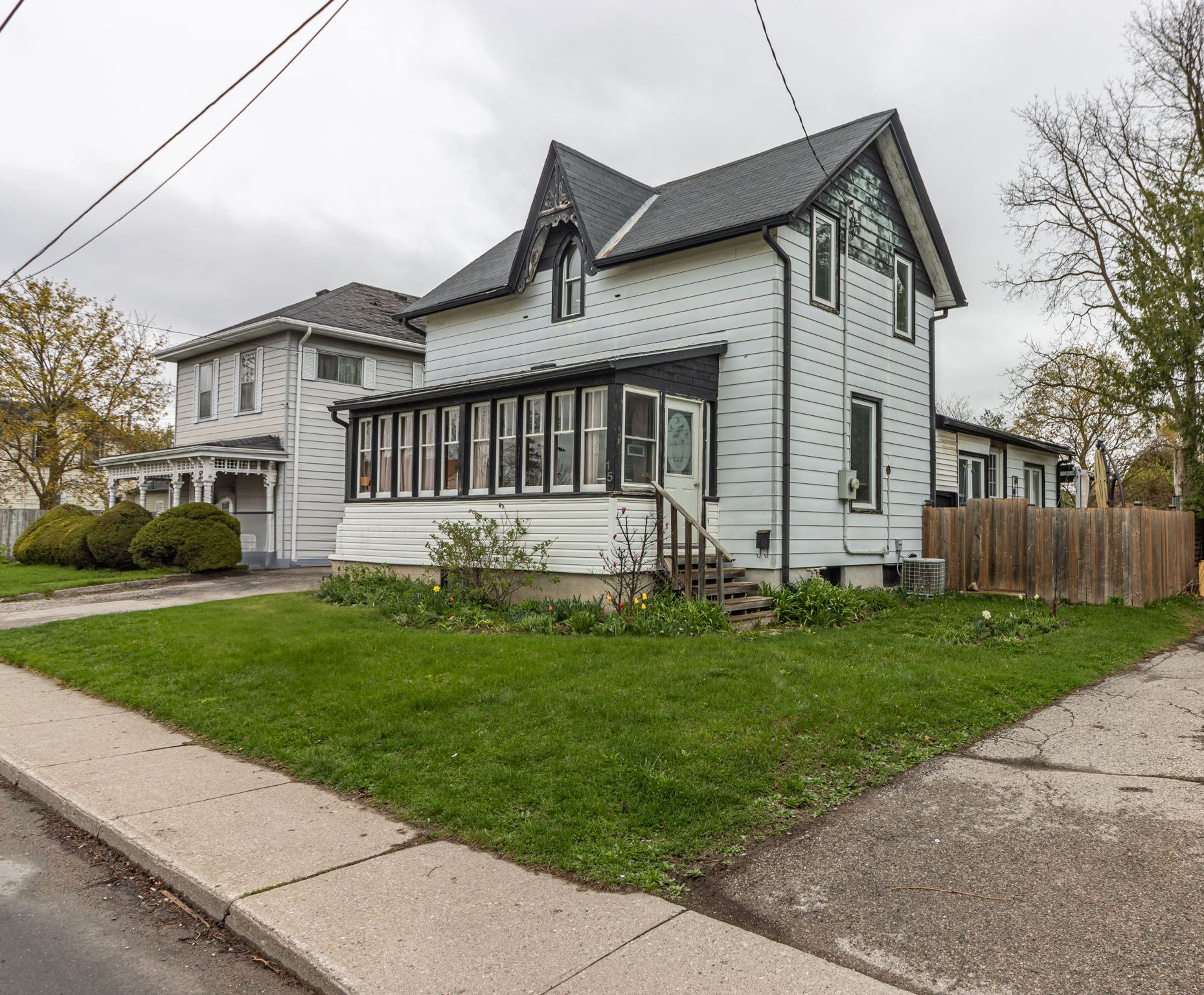$469,900
15 East Park Drive, Woodstock, ON N4S 3M9
Woodstock - South, Woodstock,

























 Properties with this icon are courtesy of
TRREB.
Properties with this icon are courtesy of
TRREB.![]()
Endless possibilities await! Welcome to 15 East Park Drive. Step into your vision with this charming older home full of character and timeless appeal. Featuring original details, new deck, spacious rooms and a layout with great flow, this property is a perfect canvas for your dream renovation. This home is being sold in "As Is" condition. Whether you're an investor, DIY enthusiast, or someone who see the beauty in bringing homes back to life, this is a golden opportunity to restore and reimagine. Located on a generous lot in a well-established neighbourhood, the potential for this home is truly remarkable.
- HoldoverDays: 30
- Architectural Style: 1 1/2 Storey
- Property Type: Residential Freehold
- Property Sub Type: Detached
- DirectionFaces: East
- GarageType: Detached
- Directions: From Frances St E turn right onto East Park Drive
- Tax Year: 2024
- Parking Features: Private
- ParkingSpaces: 3
- Parking Total: 4
- WashroomsType1: 1
- WashroomsType1Level: Main
- WashroomsType5Level: Main
- BedroomsAboveGrade: 3
- Interior Features: Water Heater
- Basement: Unfinished
- Cooling: Central Air
- HeatSource: Gas
- HeatType: Forced Air
- LaundryLevel: Main Level
- ConstructionMaterials: Metal/Steel Siding
- Exterior Features: Deck
- Roof: Asphalt Shingle
- Sewer: Sewer
- Foundation Details: Stone
- LotSizeUnits: Feet
- LotDepth: 120.28
- LotWidth: 51.19
| School Name | Type | Grades | Catchment | Distance |
|---|---|---|---|---|
| {{ item.school_type }} | {{ item.school_grades }} | {{ item.is_catchment? 'In Catchment': '' }} | {{ item.distance }} |


























