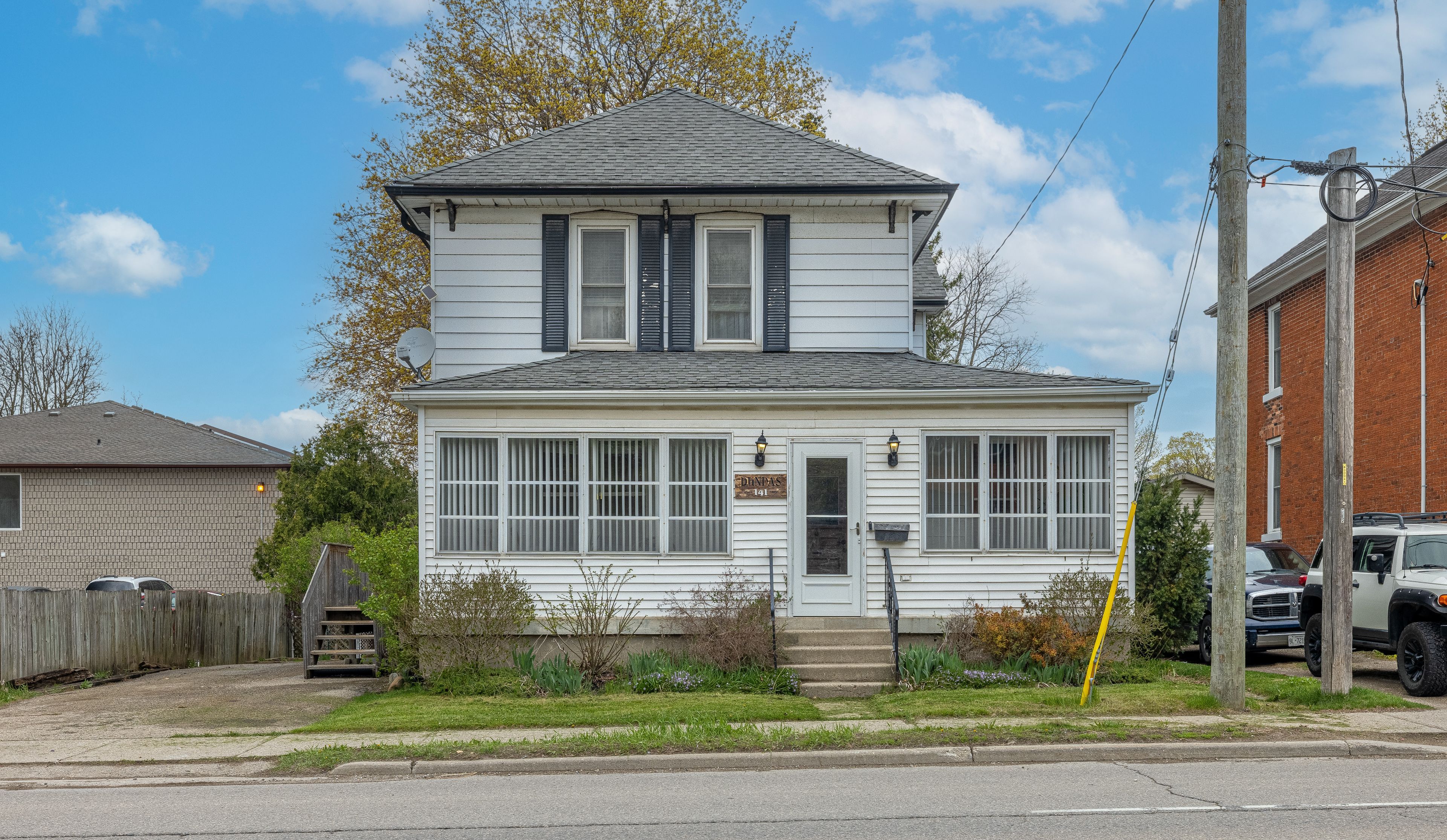$499,900
141 Dundas Street, Woodstock, ON N4S 1A1
Woodstock - North, Woodstock,





























 Properties with this icon are courtesy of
TRREB.
Properties with this icon are courtesy of
TRREB.![]()
Welcome to this delightful century home located at 141 Dundas Street in the heart of Woodstock, Ontario. This property seamlessly blends historic charm with modern conveniences, offering a unique living experience. Featuring three spacious bedrooms filled with natural light, one and a half bathrooms designed for comfort and functionality, and beautifully preserved original woodwork that adds character and warmth to the home. The flooring is a mix of elegant hardwood and practical laminate throughout. The private enclosed backyard boasts a tiered deck, ideal for outdoor entertaining and relaxation. Located just a short walk to downtown Woodstock, you'll have easy access to shops, restaurants, and local amenities. Nearby schools include Central Public School, Holy Family French Immersion Catholic School, and Woodstock Collegiate Institute. For outdoor enthusiasts, the home is close to Charlie Tatham Peace Park, Southside Park, Victoria Park, Hickson Trail, and Standard Tube Park, offering plenty of options for recreation and relaxation.This charming home is a rare find, offering both historical beauty and modern comfort. Don't miss the opportunity to make it yours!
- HoldoverDays: 30
- Architectural Style: 2-Storey
- Property Type: Residential Freehold
- Property Sub Type: Detached
- DirectionFaces: North
- Directions: From Ingersoll Road, turn left onto Dundas, home is on the right.
- Tax Year: 2024
- Parking Features: Private Triple
- ParkingSpaces: 3
- Parking Total: 3
- WashroomsType1: 1
- WashroomsType1Level: Second
- WashroomsType2: 1
- WashroomsType2Level: Main
- BedroomsAboveGrade: 3
- Interior Features: Water Heater, Water Meter
- Basement: Unfinished
- Cooling: Central Air
- HeatSource: Gas
- HeatType: Forced Air
- ConstructionMaterials: Aluminum Siding, Vinyl Siding
- Exterior Features: Deck, Porch Enclosed
- Roof: Asphalt Shingle
- Sewer: Sewer
- Foundation Details: Stone
- Parcel Number: 001010125
- LotSizeUnits: Feet
- LotDepth: 112.83
- LotWidth: 50
- PropertyFeatures: Public Transit, Fenced Yard, Place Of Worship, School
| School Name | Type | Grades | Catchment | Distance |
|---|---|---|---|---|
| {{ item.school_type }} | {{ item.school_grades }} | {{ item.is_catchment? 'In Catchment': '' }} | {{ item.distance }} |






























