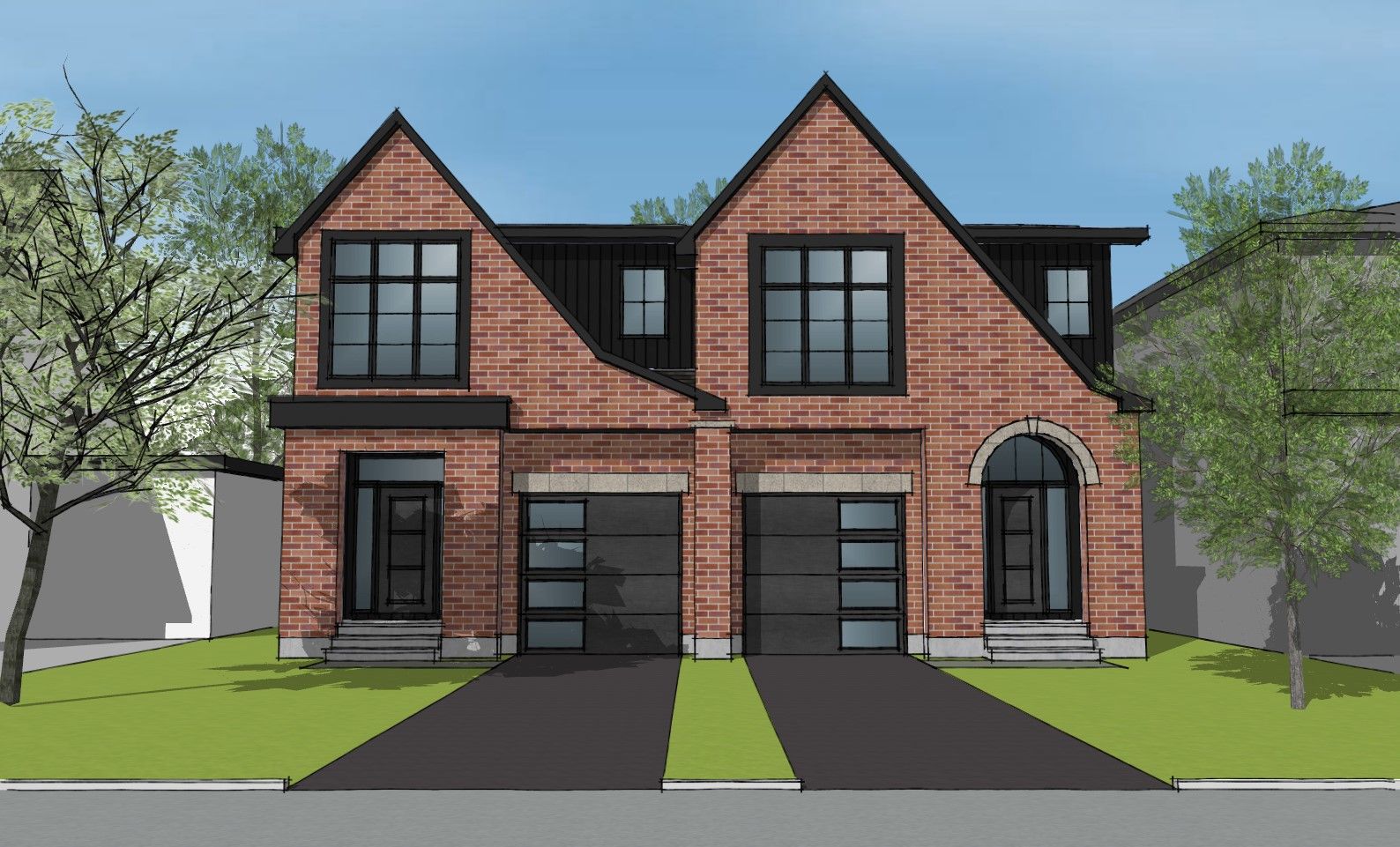$1,449,900
317 Westhill Avenue, WestboroHamptonPark, ON K1Z 7H7
5003 - Westboro/Hampton Park, Westboro - Hampton Park,














 Properties with this icon are courtesy of
TRREB.
Properties with this icon are courtesy of
TRREB.![]()
MOVE TO WESTBORO THIS SUMMER!! Dinardo Homes presents 317 Westhill Avenue - their newest build in this sought after Westboro location. From a builder synonymous with quality craftmanship and innovative designs, this residence will surpass your every expectation. Featuring 2475+SF of luxuriously finished space across 4 bedrooms, 4 bathrooms and a finished basement - this home is dressed to impress from top to bottom. A carefully crafted interior ensures only the highest quality of finishes throughout in a home that truly is move in ready. Fully fenced, landscaped, high end appliances, innovative security system, in wall retractable central vac, eavestrough, AC & much more - it is all there! Ideally situated on a dead end street, backed by Dinardo's reputation and a complete TARION NEW HOME WARRANTY. Estimated occupancy August 2025. Photos are from previous builds of similar homes.
- Architectural Style: 2-Storey
- Property Type: Residential Freehold
- Property Sub Type: Semi-Detached
- DirectionFaces: South
- GarageType: Attached
- Tax Year: 2025
- Parking Features: Private
- ParkingSpaces: 1
- Parking Total: 2
- WashroomsType1: 1
- WashroomsType1Level: Main
- WashroomsType2: 1
- WashroomsType2Level: Lower
- WashroomsType3: 1
- WashroomsType3Level: Second
- WashroomsType4: 1
- WashroomsType4Level: Second
- BedroomsAboveGrade: 3
- BedroomsBelowGrade: 1
- Fireplaces Total: 1
- Interior Features: Storage, Auto Garage Door Remote, Central Vacuum, Carpet Free, On Demand Water Heater, Water Heater
- Basement: Finished
- Cooling: Central Air
- HeatSource: Gas
- HeatType: Forced Air
- LaundryLevel: Upper Level
- ConstructionMaterials: Brick
- Roof: Asphalt Shingle
- Sewer: Sewer
- Foundation Details: Poured Concrete
- Parcel Number: 040130027
- LotSizeUnits: Feet
- LotDepth: 98.42
- LotWidth: 25
| School Name | Type | Grades | Catchment | Distance |
|---|---|---|---|---|
| {{ item.school_type }} | {{ item.school_grades }} | {{ item.is_catchment? 'In Catchment': '' }} | {{ item.distance }} |















