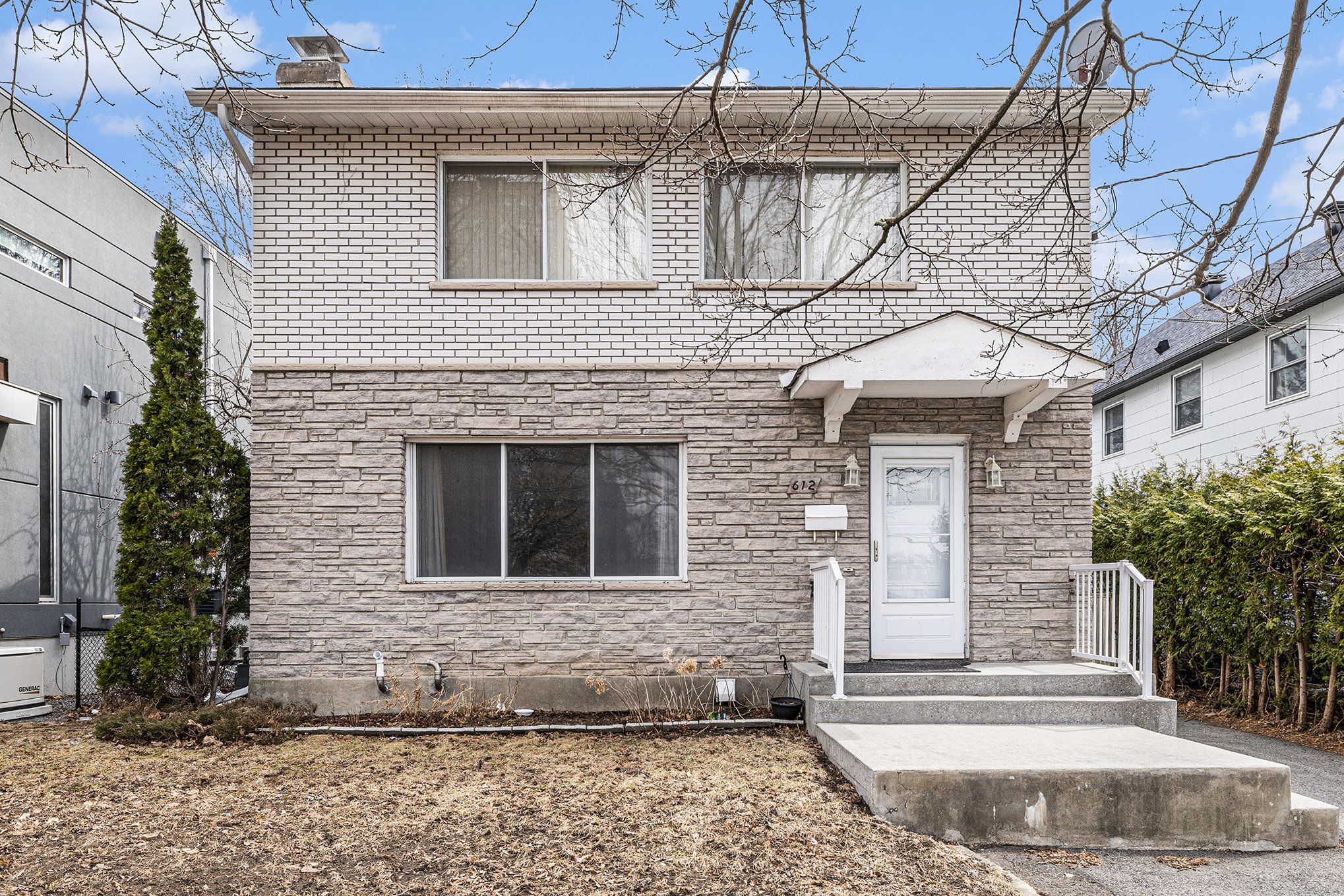$1,399,900
$100,000612 Byron Avenue, CarlingwoodWestboroandArea, ON K2A 0E5
5104 - McKellar/Highland, Carlingwood - Westboro and Area,





























 Properties with this icon are courtesy of
TRREB.
Properties with this icon are courtesy of
TRREB.![]()
Welcome to 612 Byron Avenue, a rare opportunity to own a 5-bedroom, 2-bathroom detached home in the heart of Westboro, one of Ottawa's most vibrant and sought-after neighbourhoods. This home offers incredible potential for families, renovators, or investors looking to personalize a property in a premium location. Just steps from your front door, enjoy the best of urban living walk to top-rated schools, scenic parks, trendy boutiques, cafes, restaurants, and convenient public transit, including both buses and the LRT. Only an 8 minute walk to Westboro Beach and Westboro's Farmers' Market at your doorstep! Its all about lifestyle in Westboro, and this address delivers. Inside, the home features a mix of hardwood, parquet, and tile flooring, with two full bathrooms and five generously sized bedrooms. The half-finished basement adds extra living space, while two charming wood-burning fireplaces bring warmth and character throughout. The fenced backyard offers privacy and room to entertain or garden. Recent updates include a 6-year-old furnace, central A/C (2007), and roof shingles replaced around 2010. All major appliances are included and in good working condition. Whether you're looking to move in, renovate, or reimagine, this is your chance to own a fantastic property in one of Ottawa's most beloved neighbourhoods. Some photos have been virtually staged.
- HoldoverDays: 120
- Architectural Style: 2-Storey
- Property Type: Residential Freehold
- Property Sub Type: Detached
- DirectionFaces: South
- GarageType: Detached
- Directions: Byron Avenue between Brierwood Avenue & Golden Avenue
- Tax Year: 2024
- Parking Features: Available, Private, Lane
- ParkingSpaces: 3
- Parking Total: 4
- WashroomsType1: 1
- WashroomsType1Level: Main
- WashroomsType2: 1
- WashroomsType2Level: Second
- BedroomsAboveGrade: 5
- Fireplaces Total: 2
- Basement: Half, Finished
- Cooling: Central Air
- HeatSource: Gas
- HeatType: Forced Air
- LaundryLevel: Lower Level
- ConstructionMaterials: Stone, Aluminum Siding
- Roof: Asphalt Shingle
- Sewer: Sewer
- Foundation Details: Block
- Parcel Number: 040090041
- LotSizeUnits: Feet
- LotDepth: 110
- LotWidth: 50
| School Name | Type | Grades | Catchment | Distance |
|---|---|---|---|---|
| {{ item.school_type }} | {{ item.school_grades }} | {{ item.is_catchment? 'In Catchment': '' }} | {{ item.distance }} |






























