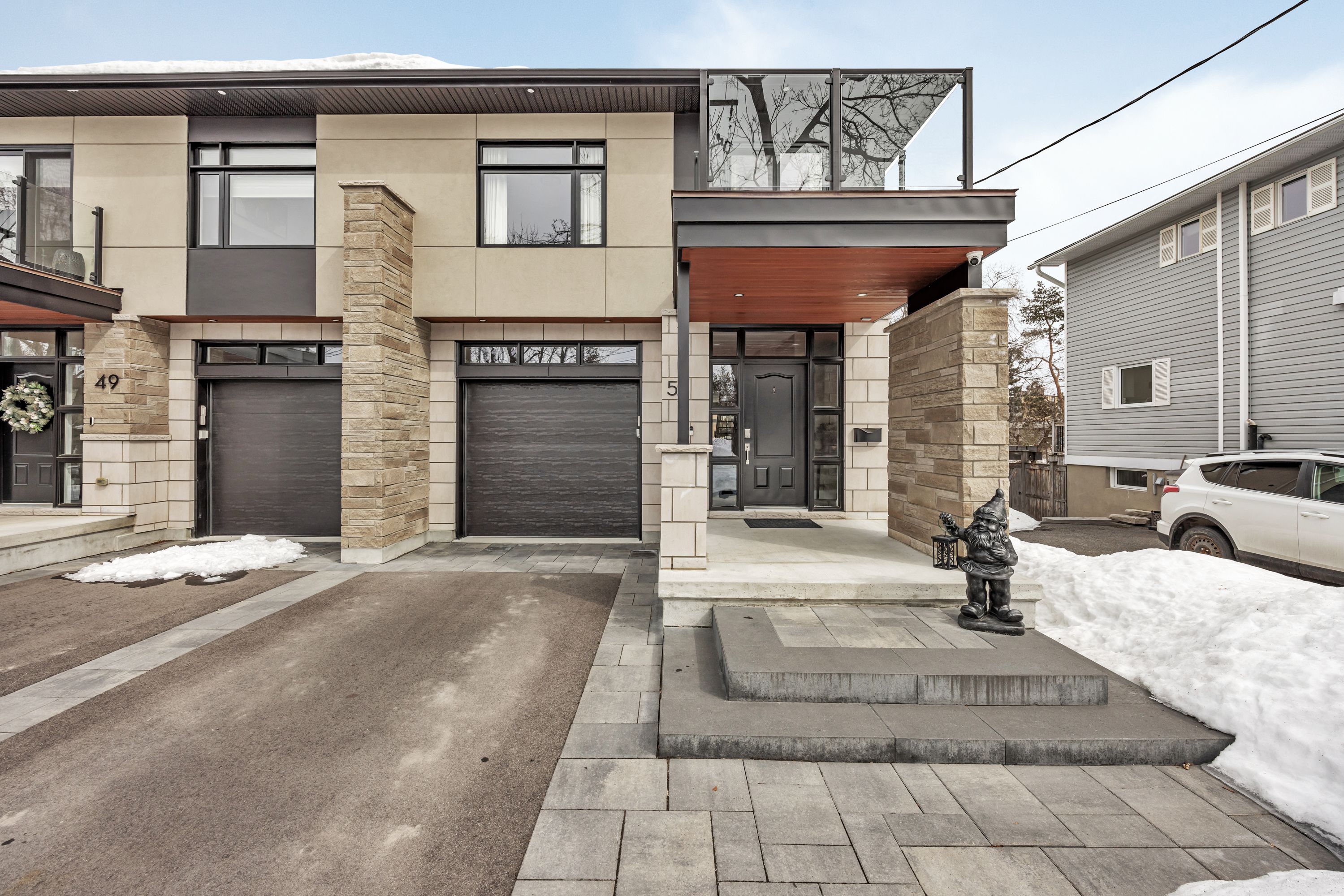$1,575,000
$100,00051 Aylen Avenue, CarlingwoodWestboroandArea, ON K2A 3P6
5101 - Woodroffe, Carlingwood - Westboro and Area,














































 Properties with this icon are courtesy of
TRREB.
Properties with this icon are courtesy of
TRREB.![]()
Stunning, spacious & bright, custom-built semi-detached on a premium 166 ft deep lot. This property offers 3,350 sq/ft of finished space, including an elegant open-concept main level w/ample windows on two sides & high ceilings. A thoughtfully designed main level offers ample space & light + a coffee/wine bar tucked off the kitchen for both added convenience and luxury. Offering four bedrooms + four bathrooms, ensuring plenty of space for a family or guests. The large walk-out basement includes a rough-in for a bar and the covered extended patio with/heater provides the perfect space for outdoor entertaining. A generous east-facing raised deck off the main living area and a sunny west-facing balcony offer additional options for outdoor relaxation & enjoyment. Additional features of this exceptional property include a primary retreat w/walk-in closet & ensuite bath, a generous walk-in linen closet, convenient second-level laundry w/handy built-ins, radiant heated floors, a BBQ hook-up, an elegant gas fireplace w/granite surround & a custom shed. The home is nestled in a quiet pocket, just a short stroll to transit (coming LRT) & the Ottawa River parkway, providing quick access to cycling/walking paths, cross-country skiing/snowshoeing, downtown Ottawa & Gatineau.
- HoldoverDays: 30
- Architectural Style: 2-Storey
- Property Type: Residential Freehold
- Property Sub Type: Semi-Detached
- DirectionFaces: East
- GarageType: Attached
- Directions: Woodroffe to Saunders to Aylen
- Tax Year: 2024
- ParkingSpaces: 2
- Parking Total: 3
- WashroomsType1: 1
- WashroomsType1Level: Main
- WashroomsType2: 1
- WashroomsType2Level: Second
- WashroomsType3: 1
- WashroomsType3Level: Second
- WashroomsType4: 1
- WashroomsType4Level: Basement
- BedroomsAboveGrade: 4
- Fireplaces Total: 1
- Interior Features: Auto Garage Door Remote, Central Vacuum, On Demand Water Heater, Storage
- Basement: Finished, Walk-Out
- Cooling: Central Air
- HeatSource: Gas
- HeatType: Forced Air
- LaundryLevel: Upper Level
- ConstructionMaterials: Stucco (Plaster), Stone
- Exterior Features: Porch, Deck, Landscaped, Patio
- Roof: Shingles
- Sewer: Sewer
- Foundation Details: Concrete
- Parcel Number: 047510212
- LotSizeUnits: Feet
- LotDepth: 166.53
- LotWidth: 32.23
- PropertyFeatures: Public Transit, Fenced Yard
| School Name | Type | Grades | Catchment | Distance |
|---|---|---|---|---|
| {{ item.school_type }} | {{ item.school_grades }} | {{ item.is_catchment? 'In Catchment': '' }} | {{ item.distance }} |















































