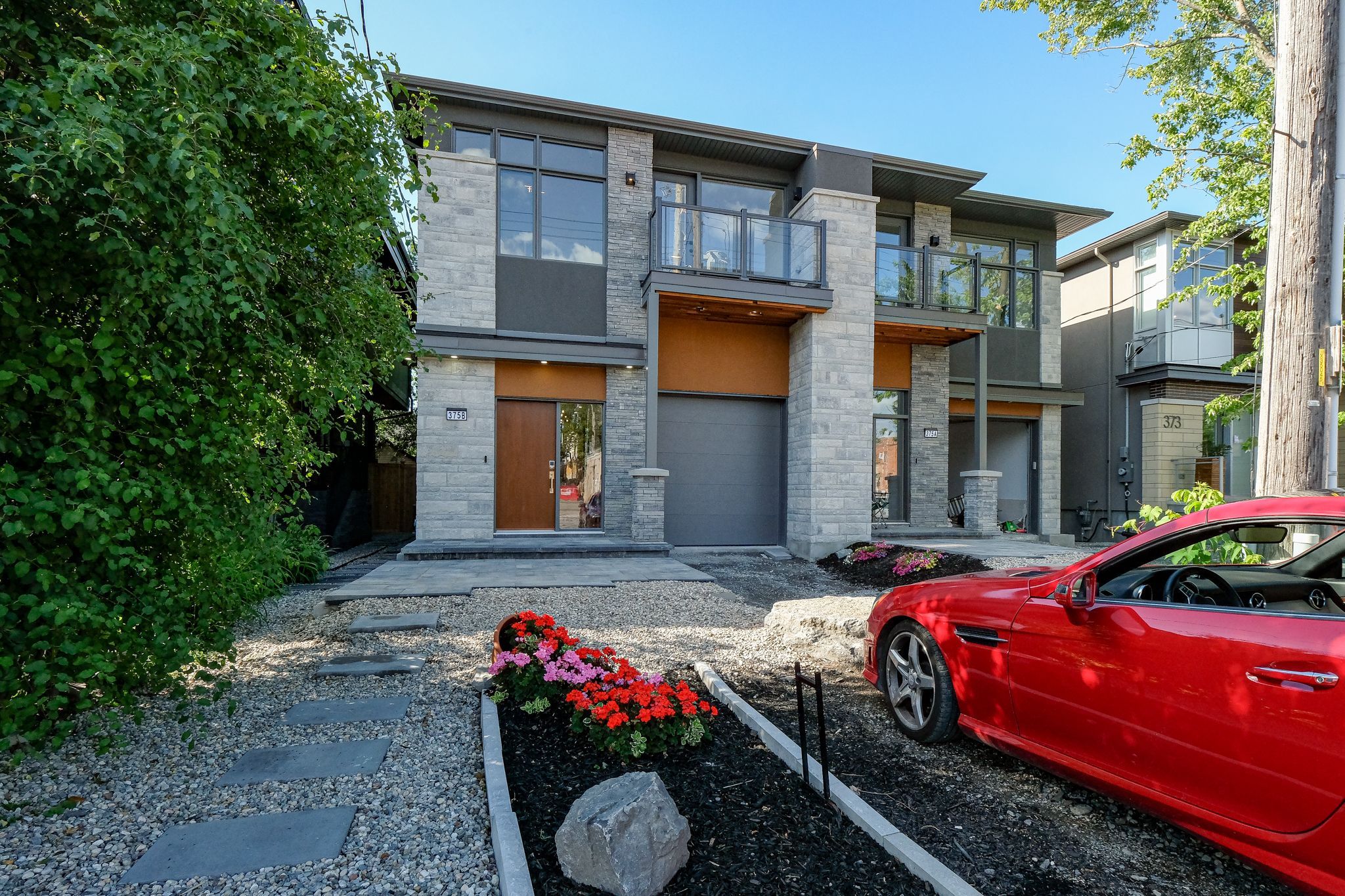$1,347,000
#B - 375 B MADISON Avenue, CarlingwoodWestboroandArea, ON K2A 0B6
5102 - Westboro West, Carlingwood - Westboro and Area,
























 Properties with this icon are courtesy of
TRREB.
Properties with this icon are courtesy of
TRREB.![]()
Client Rmks:This unique house is built for those who appreciate quality and details. As you walk into the house, you will be stunned by the 12' foyer's ceiling, the main floor's open concept 9'ceiling features a luxury kitchen with exquisite quartz counters, a stylish island, gorgeous wide plank flooring, fireplaces on the main level, and basement, The primary bedroom is bright & offers custom-made double walk-in closets with ensuite. other bedrooms are bright with custom-made closets. The lower level offers a large recreation room with a high ceiling of 8' 6" with a dry bar, a three-piece bathroom, fine cabinetry, exquisite lighting fixtures, and quality windows and doors, all faucets, showers, and tubs are high-quality made by BARIL in Canada. quality Italian/Spanish tiles, party wall being soundproofed, quality European Legrand switches and plugs, on-demand hot water, video d bell, and much more., Flooring: Tile, Flooring: Hardwood
- HoldoverDays: 90
- Architectural Style: 2-Storey
- Property Type: Residential Freehold
- Property Sub Type: Semi-Detached
- DirectionFaces: South
- GarageType: Attached
- Tax Year: 2025
- Parking Features: Available
- ParkingSpaces: 3
- Parking Total: 3
- WashroomsType1: 1
- WashroomsType1Level: Main
- WashroomsType2: 2
- WashroomsType2Level: Second
- WashroomsType3: 1
- WashroomsType3Level: Basement
- BedroomsAboveGrade: 3
- Fireplaces Total: 2
- Interior Features: Water Heater Owned
- Basement: Finished
- Cooling: Central Air
- HeatSource: Gas
- HeatType: Forced Air
- ConstructionMaterials: Stucco (Plaster), Stone
- Roof: Asphalt Shingle
- Sewer: Sewer
- Foundation Details: Concrete
- Parcel Number: 040170068
- LotSizeUnits: Feet
- LotDepth: 100
- LotWidth: 25
- PropertyFeatures: Public Transit, Park
| School Name | Type | Grades | Catchment | Distance |
|---|---|---|---|---|
| {{ item.school_type }} | {{ item.school_grades }} | {{ item.is_catchment? 'In Catchment': '' }} | {{ item.distance }} |

























