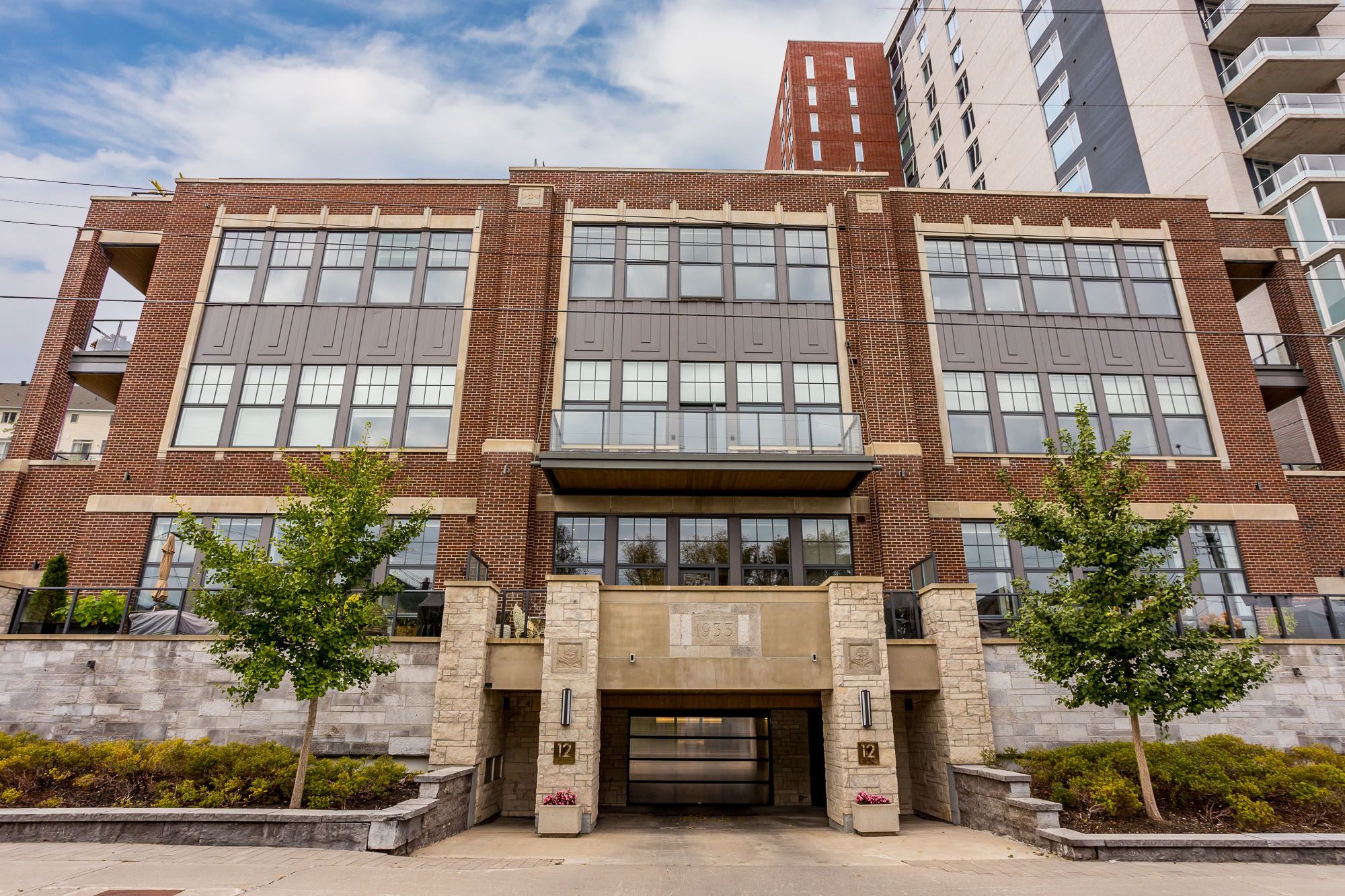$1,549,000
#102 - 12 Stirling Avenue, WestCentreTown, ON K1Y 1P8
4202 - Hintonburg, West Centre Town,








































 Properties with this icon are courtesy of
TRREB.
Properties with this icon are courtesy of
TRREB.![]()
Rarely does an opportunity arise to reside in one of Ottawa's most coveted buildings, offering unparalleled comfort and convenience. This exquisite 2-bedroom, 2-bathroom residence, available fully furnished, is a masterpiece of design and functionality.Step off the private elevator directly into your sun-drenched haven, where a sophisticated living space awaits. The open-concept layout is adorned with a cozy fireplace, creating the perfect ambiance for relaxation or entertaining. Adjacent, the sleek and polished kitchen showcases premium quartz countertops, state-of-the-art stainless steel appliances, and a generously sized island with an inviting breakfast bar, seamlessly combining elegance and practicality.The main living area extends to the first of two private balconies, complete with a built-in BBQ and outdoor dining areaperfect for al fresco meals or serene evenings under the stars. The spa-inspired main bathroom offers the ultimate indulgence with an enclosed glass shower and a timeless clawfoot tub, blending modern luxury with classic charm.Retreat to the primary bedroom, a sanctuary of comfort featuring abundant storage, a 3-piece ensuite, and access to the second private balcony. Enclosed by lush greenery and frosted glass walls, this secluded outdoor space is your personal oasis in the heart of the city.Additional highlights include a tandem underground parking space, a dedicated storage locker, and access to the building's rooftop terrace, where panoramic views of Ottawa provide a breathtaking backdrop.Situated in the vibrant neighborhood of Hintonburg, this property places you steps away from the best of urban living. Enjoy the convenience of nearby Tunney's Pasture Station, LeBreton Flats, trendy cafes, local boutiques, and cultural landmarks.Elevate your lifestyle with this rare offeringa harmonious blend of sophistication, privacy, and connectivity in one of Ottawa's most desirable locations.
- HoldoverDays: 90
- Architectural Style: Apartment
- Property Type: Residential Condo & Other
- Property Sub Type: Condo Apartment
- GarageType: Underground
- Tax Year: 2024
- Parking Features: Tandem
- Parking Total: 2
- WashroomsType1: 1
- WashroomsType1Level: Main
- WashroomsType3: 1
- WashroomsType3Level: Main
- BedroomsAboveGrade: 2
- Fireplaces Total: 1
- Interior Features: Water Heater Owned
- Cooling: Central Air
- HeatSource: Gas
- HeatType: Forced Air
- ConstructionMaterials: Brick, Stone
- Parcel Number: 160090002
| School Name | Type | Grades | Catchment | Distance |
|---|---|---|---|---|
| {{ item.school_type }} | {{ item.school_grades }} | {{ item.is_catchment? 'In Catchment': '' }} | {{ item.distance }} |









































