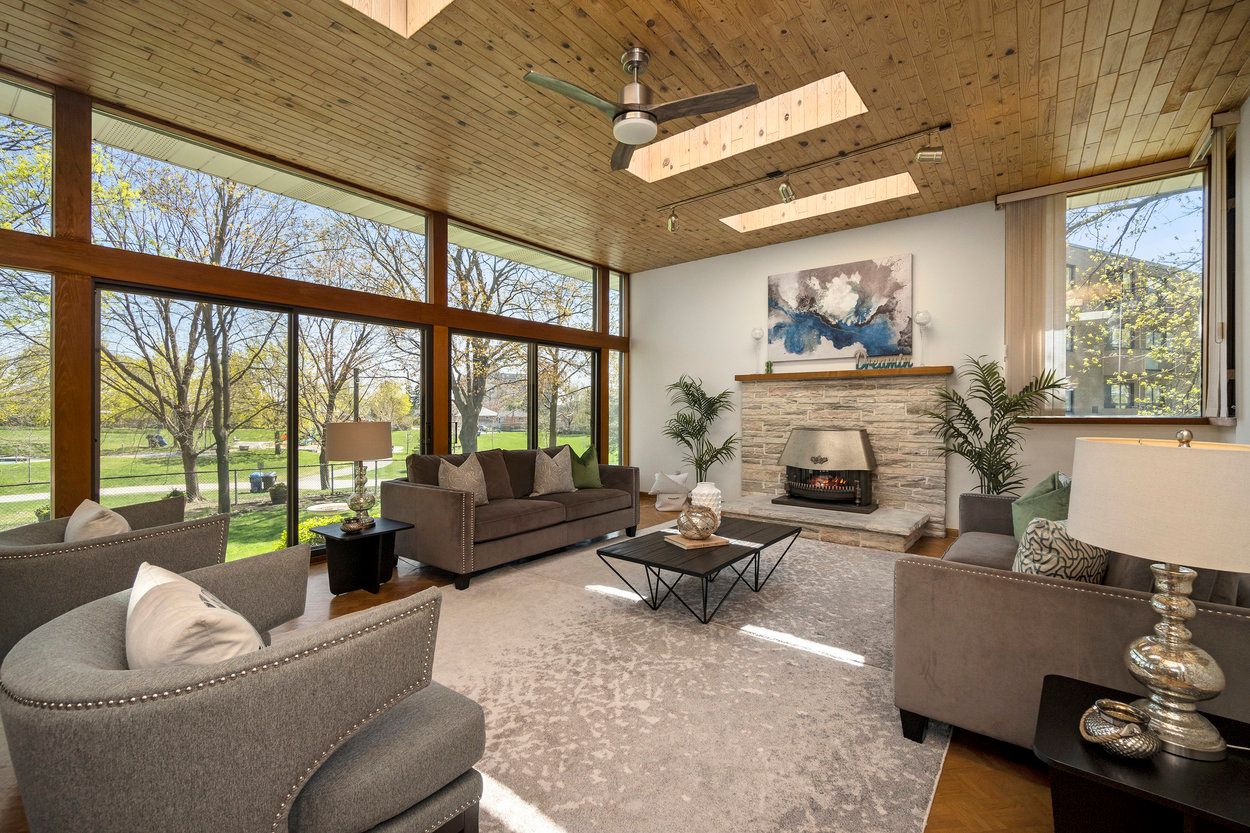$1,088,000
33 Heathrow Drive, Toronto, ON M3M 1X1
Downsview-Roding-CFB, Toronto,


















































 Properties with this icon are courtesy of
TRREB.
Properties with this icon are courtesy of
TRREB.![]()
Discover the potential of 33 Heathrow Drive a rare opportunity to own a home backing directly onto Heathrow Park in one of North Toronto's most established neighborhoods. Situated on a generous 50 x 120 ft lot, this property offers incredible value for builders, investors, or families looking to create their dream home. The highlight of the home is the breathtaking Great Room a bright, expansive space with soaring ceilings, a gas fireplace, four skylights, and a wall of sliding doors and floor-to-ceiling windows offering direct views of the park. Step outside to a private backyard oasis, complete with a patio, detached 1.5 garage, and a lawn that blends seamlessly into the green space beyond. Inside, you'll find three bedrooms, two bathrooms, hardwood floors in the hallway and bedrooms, and a sun-filled living room with a large bay window. The finished basement offers a second kitchen, separate entrance, and potential for an in-law suite or rental income. Additional features include a large front porch, private driveway for four vehicles, and a sprinkler system in both the front and back yards. This home needs some TLC but offers unmatched potential in a family-friendly, well-connected neighborhood. Enjoy easy access to top-rated schools, Downsview Park, shopping at Yorkdale Mall, public transit, Humber River Health Hospital and major highways including the 401 and Allen Road. Whether you're upgrading, investing, or building new 33 Heathrow Drive is full of possibilities.
- HoldoverDays: 60
- Architectural Style: Bungalow
- Property Type: Residential Freehold
- Property Sub Type: Detached
- DirectionFaces: South
- GarageType: Detached
- Directions: North On Jane St from the 401, then East on Heathrow Drive
- Tax Year: 2024
- ParkingSpaces: 4
- Parking Total: 5.5
- WashroomsType1: 1
- WashroomsType1Level: Main
- WashroomsType2: 1
- WashroomsType2Level: Basement
- BedroomsAboveGrade: 3
- BedroomsBelowGrade: 1
- Interior Features: In-Law Suite, Water Heater Owned
- Basement: Apartment, Finished
- Cooling: Central Air
- HeatSource: Gas
- HeatType: Forced Air
- ConstructionMaterials: Brick
- Roof: Unknown
- Sewer: Sewer
- Foundation Details: Unknown
- Parcel Number: 102700003
- LotSizeUnits: Feet
- LotDepth: 120
- LotWidth: 50
| School Name | Type | Grades | Catchment | Distance |
|---|---|---|---|---|
| {{ item.school_type }} | {{ item.school_grades }} | {{ item.is_catchment? 'In Catchment': '' }} | {{ item.distance }} |



















































