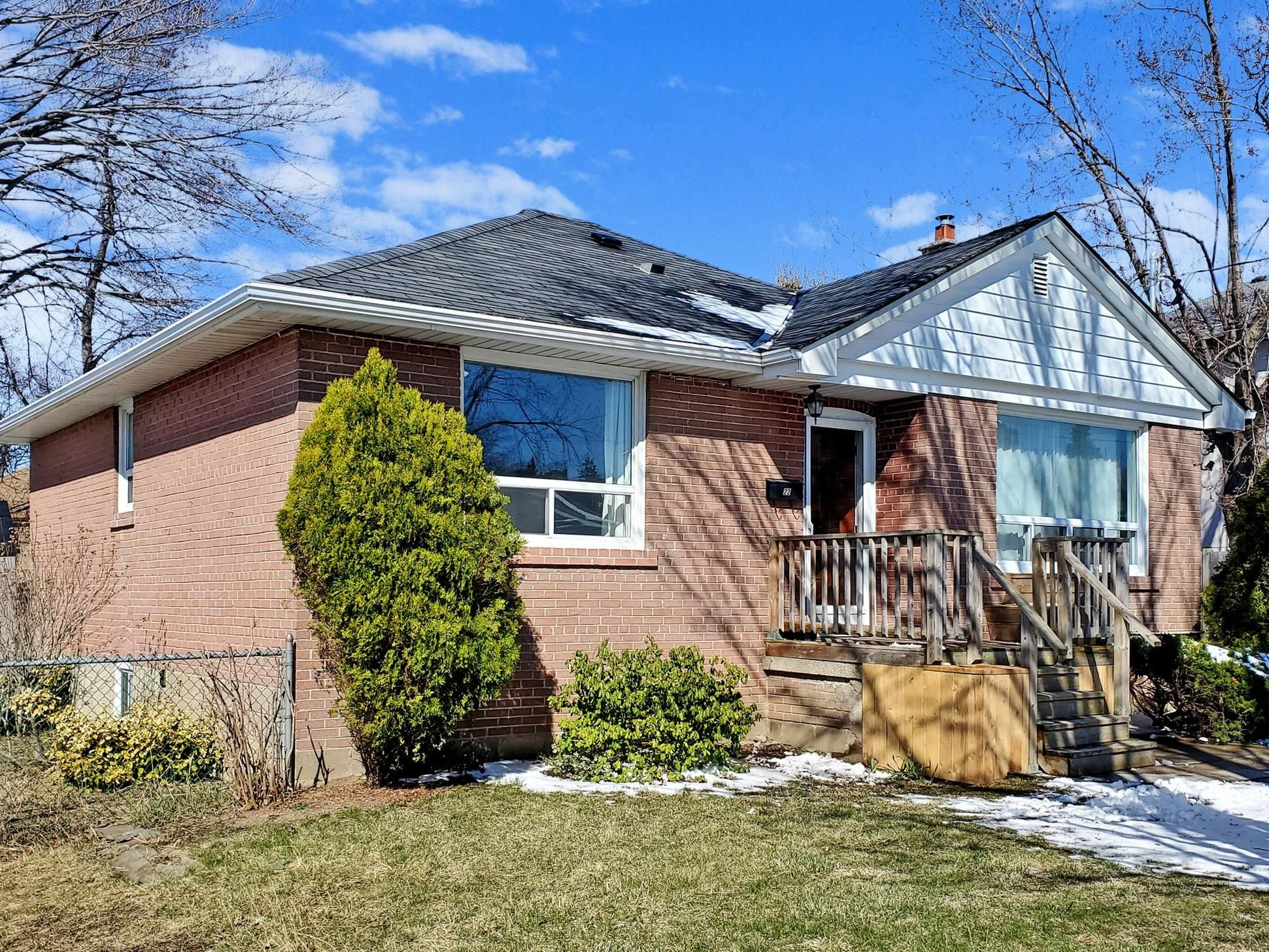$1,150,000
22 Chappel Hill Road, Toronto, ON M3M 1M2
Downsview-Roding-CFB, Toronto,
































 Properties with this icon are courtesy of
TRREB.
Properties with this icon are courtesy of
TRREB.![]()
Discover this charming 6-bedroom, 2.5-bathroom residence located in a quiet street of the Downsview-Roding neighbourhood. Ideal for families and investors alike, this home features spacious interiors, a welcoming layout, and an opportunity for those ready to explore its development potential.This home offers a contemporary, bright, open-concept kitchen, living and dining. Kitchen has a peninsula island with breakfast nook and stainless steel appliances. Hardwood flooring installed throughout.The finished 3-bedroom basement provides space that can be used for additional rental income. Outdoor space has enough room for gardening or hosting barbecues and 2 storage sheds. Driveway has the potential for 3 vehicles.Situated within close proximity to essential amenities, the house is only a short distance from York University, Blyth Academy Downsview Park, Humber River Hospital, Maple Leaf Park, Yorkdale Mall, restaurants and other shopping centers. Commuting is easy with nearby bus and train services.
- HoldoverDays: 90
- Architectural Style: Bungalow
- Property Type: Residential Freehold
- Property Sub Type: Detached
- DirectionFaces: East
- Directions: North and South
- Tax Year: 2024
- Parking Features: Private Triple, Available
- ParkingSpaces: 3
- Parking Total: 3
- WashroomsType1: 1
- WashroomsType1Level: Main
- WashroomsType2: 1
- WashroomsType2Level: Main
- WashroomsType3: 1
- WashroomsType3Level: Basement
- BedroomsAboveGrade: 3
- BedroomsBelowGrade: 3
- Interior Features: Carpet Free
- Basement: Finished, Walk-Up
- Cooling: Central Air
- HeatSource: Gas
- HeatType: Forced Air
- LaundryLevel: Lower Level
- ConstructionMaterials: Brick
- Roof: Asphalt Shingle
- Sewer: Sewer
- Foundation Details: Block, Brick
- LotSizeUnits: Feet
- LotDepth: 92
- LotWidth: 70
| School Name | Type | Grades | Catchment | Distance |
|---|---|---|---|---|
| {{ item.school_type }} | {{ item.school_grades }} | {{ item.is_catchment? 'In Catchment': '' }} | {{ item.distance }} |

































