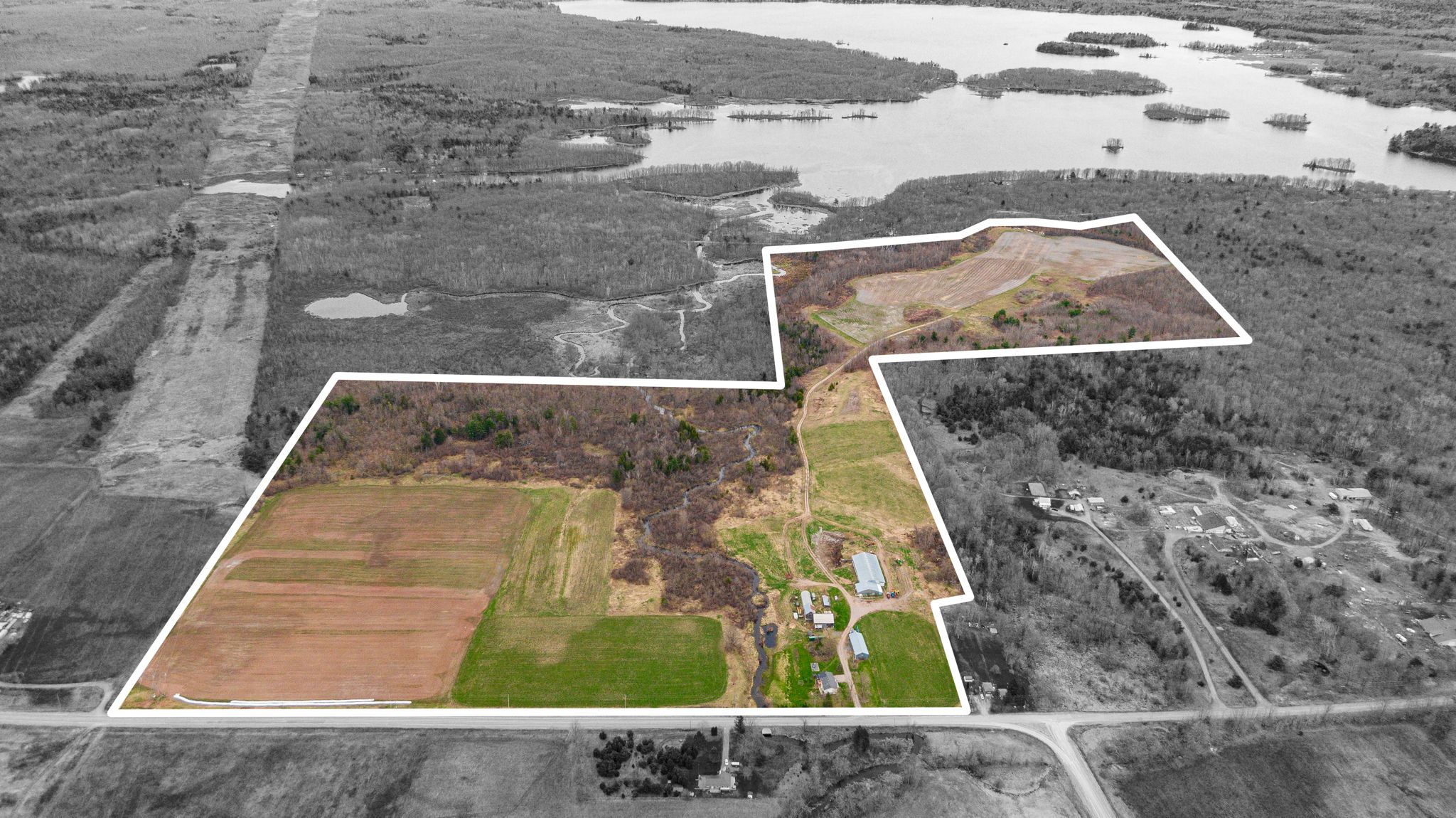$1,900,000
1735 County Rd 48 Road, Havelock-Belmont-Methuen, ON K0L 1Z0
Belmont-Methuen, Havelock-Belmont-Methuen,


















































 Properties with this icon are courtesy of
TRREB.
Properties with this icon are courtesy of
TRREB.![]()
Welcome to a rare and stunning opportunity to own over 178acres of natural beauty and agricultural land and infrastructure. With approximately 88 acres of workable land, the remainder is left untouched ideal for conservation enthusiasts and teeming with wildlife, including cranes, geese, ducks, deer, and even moose. Built in 1990, this charming, move-in-ready raised bungalow offers 3 bedrooms and 2 full baths, featuring an open-concept kitchen and dining area, perfect for entertaining or family living. A large, cozy family room with a wood stove provides the perfect place to unwind in all seasons. Located on a county-maintained road just minutes from Belmont and Crowe Lake, the property also includes large barns with ample power, and a fully functional dairy barn ready for use or easily retrofitted for poultry, livestock, or grow house operations. Other highlights include: - Private drilled wells and septics for both the home and barn - Numerous varieties of fruit trees throughout the property - A cold cellar storage room for preserving your harvest - A stream running through the land, enhancing the natural setting, and attracting abundant wildlife - On-site gravel, sand, and topsoil a valuable resource for farming or personal use. Whether you're looking to farm, homestead, or simply enjoy the peace of nature, this property is a truly one-of-a-kind offering.
- HoldoverDays: 60
- Architectural Style: Bungalow-Raised
- Property Type: Residential Freehold
- Property Sub Type: Farm
- DirectionFaces: East
- Directions: COUNTY RD 48
- Tax Year: 2024
- Parking Features: Available, Private Double
- ParkingSpaces: 20
- Parking Total: 20
- WashroomsType1: 1
- WashroomsType1Level: Basement
- WashroomsType2: 1
- WashroomsType2Level: Upper
- BedroomsAboveGrade: 3
- Fireplaces Total: 1
- Interior Features: Carpet Free, Central Vacuum, In-Law Capability, Primary Bedroom - Main Floor, Water Heater Owned, Water Softener
- Basement: Separate Entrance, Finished with Walk-Out
- HeatSource: Other
- HeatType: Forced Air
- LaundryLevel: Lower Level
- ConstructionMaterials: Brick, Vinyl Siding
- Exterior Features: Deck, Landscaped, Lighting, Patio, Private Pond, Year Round Living
- Roof: Asphalt Shingle
- Sewer: Septic
- Water Source: Drilled Well
- Foundation Details: Block
- Topography: Flat, Rolling, Wetlands
- Parcel Number: 282250148
- LotSizeUnits: Feet
- LotDepth: 1895.78
- LotWidth: 1469.77
- PropertyFeatures: Golf, Hospital, Lake/Pond, Level, Park, School Bus Route
| School Name | Type | Grades | Catchment | Distance |
|---|---|---|---|---|
| {{ item.school_type }} | {{ item.school_grades }} | {{ item.is_catchment? 'In Catchment': '' }} | {{ item.distance }} |



















































