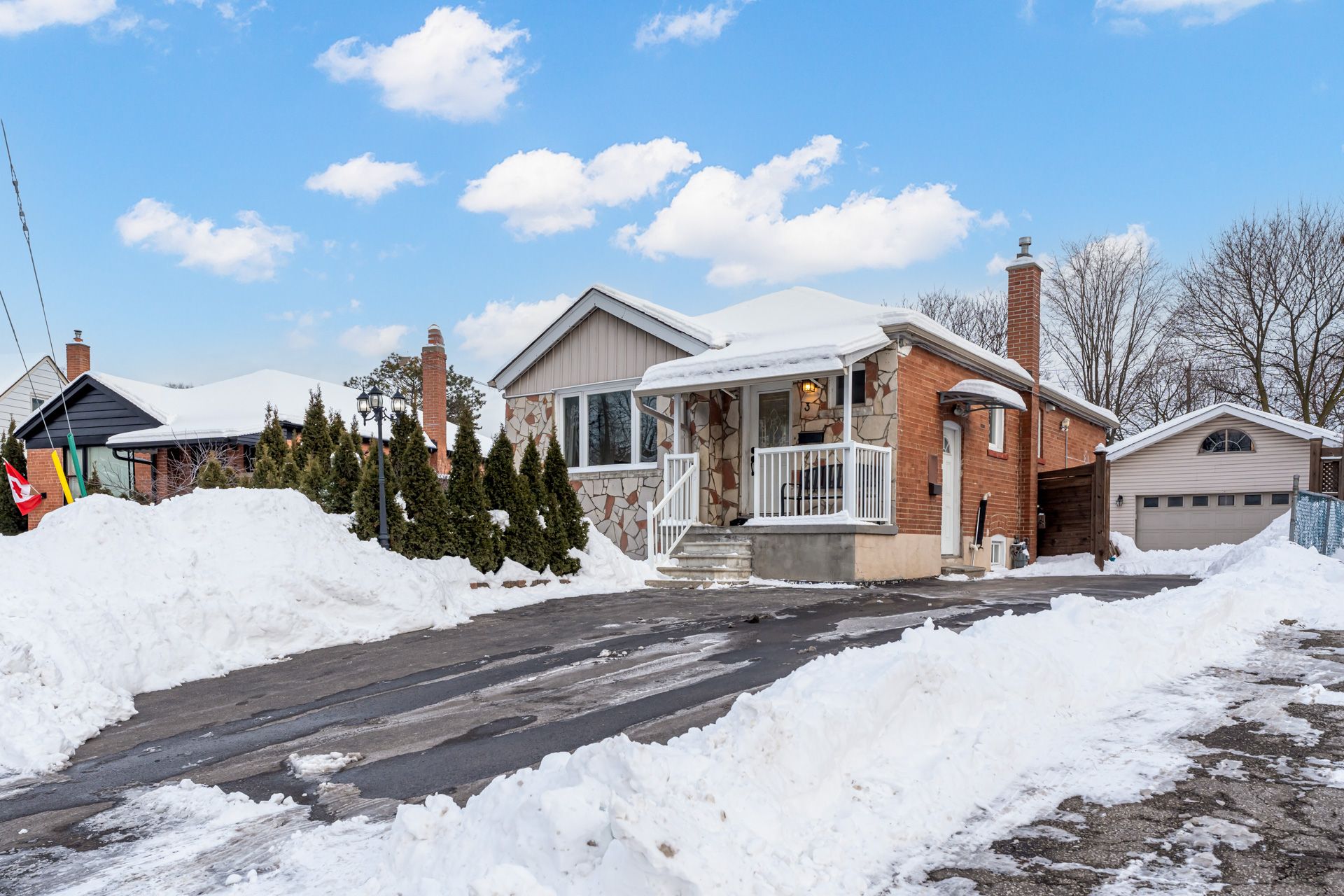$1,050,000
3 Jodphur Avenue, Toronto, ON M9M 2J3
Humberlea-Pelmo Park W5, Toronto,

























 Properties with this icon are courtesy of
TRREB.
Properties with this icon are courtesy of
TRREB.![]()
Incredible Value In A Highly Sought-After Pocket! This Detached Bungalow Sits On An Over 6700 Sq Ft Lot (As Per MPAC) Offering Both Comfort And Amazing Opportunity! Bright, Open-Concept Kitchen Boasts A Breakfast Bar Overlooking The Dining Space - Ideal For Gatherings And Everyday Living. Featuring Basement Income Potential With A Well-Positioned Laundry Area Accessible From Both The Main Floor And Potential Suite. Large, Double Private Driveway Leads To An Oversized Heated Double Garage/Workshop, Providing Ample Parking And Storage. Step Into The Spacious Backyard, A Perfect Setting For Entertaining Friends And Family. Whether You're A Savvy Investor Or A Family Looking For A Welcoming Home, This Property Delivers Space, Flexibility, And Value. Second Property From The Corner With Over 6700 Sq Ft Of Land, Great Development Potential. Generac Auto 11Kw Stand By Generator Included.
- HoldoverDays: 90
- Architectural Style: Bungalow
- Property Type: Residential Freehold
- Property Sub Type: Detached
- DirectionFaces: South
- GarageType: Detached
- Directions: North On Matthews Gate, East On Yorkdale Cres
- Tax Year: 2024
- ParkingSpaces: 4
- Parking Total: 6
- WashroomsType1: 1
- WashroomsType1Level: Main
- WashroomsType2: 1
- WashroomsType2Level: Basement
- WashroomsType3: 1
- WashroomsType3Level: Basement
- BedroomsAboveGrade: 3
- BedroomsBelowGrade: 3
- Interior Features: Carpet Free
- Basement: Finished, Separate Entrance
- Cooling: Central Air
- HeatSource: Gas
- HeatType: Forced Air
- ConstructionMaterials: Brick, Stone
- Roof: Shingles
- Sewer: Sewer
- Foundation Details: Unknown
- Parcel Number: 102900103
- LotSizeUnits: Feet
- LotDepth: 120
- LotWidth: 40
| School Name | Type | Grades | Catchment | Distance |
|---|---|---|---|---|
| {{ item.school_type }} | {{ item.school_grades }} | {{ item.is_catchment? 'In Catchment': '' }} | {{ item.distance }} |


























