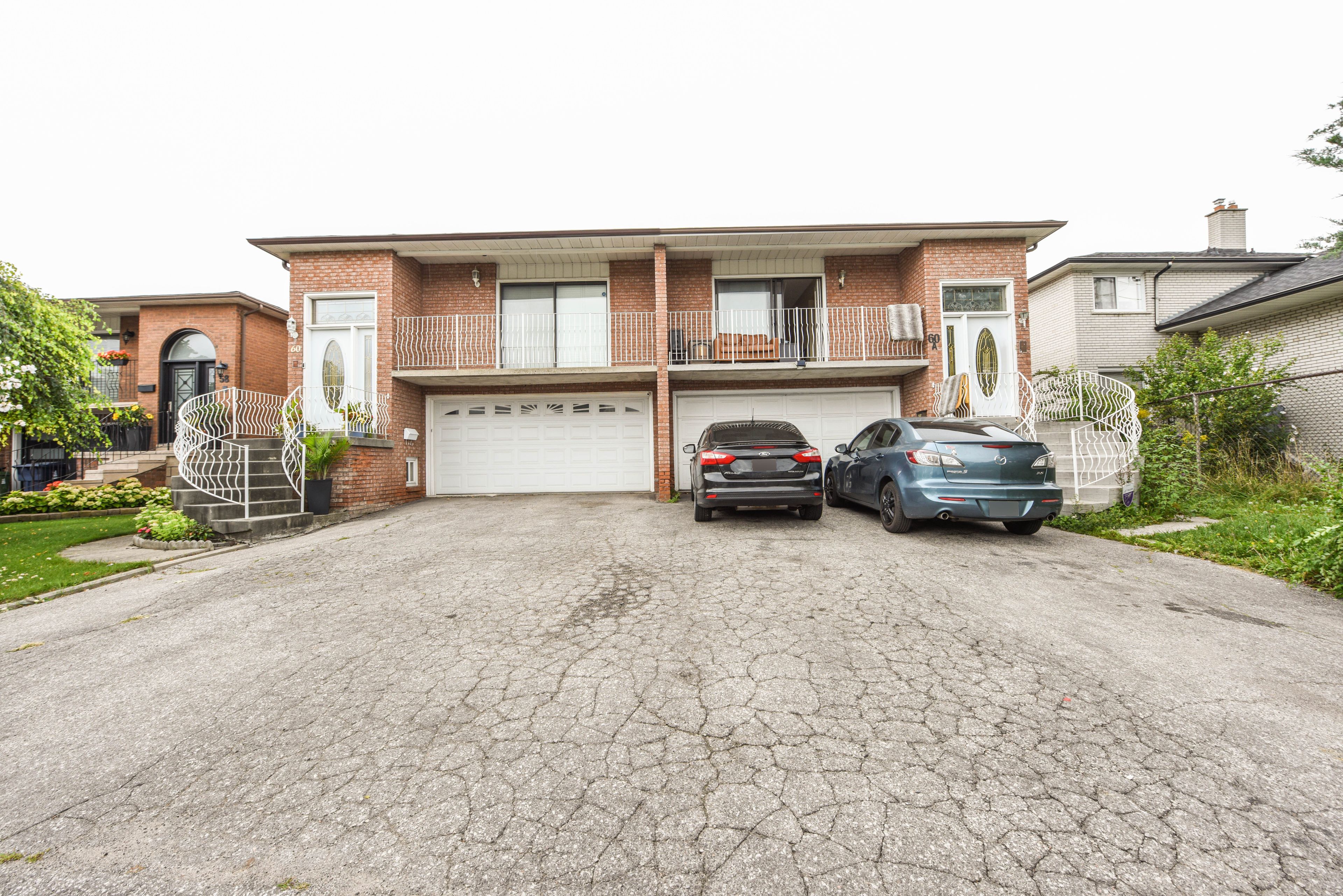$1,120,000
60A Sentinel Road, Toronto, ON M3J 3T6
York University Heights, Toronto,








































 Properties with this icon are courtesy of
TRREB.
Properties with this icon are courtesy of
TRREB.![]()
This spacious 5-level backsplit semi-detached home offers 5 bedrooms and 3 bathrooms, providing excellent versatility and potential for generating income. The main level features 3 bedrooms, while the rear unit includes an additional bedroom, and the basement offers a separate bedroom with its own kitchen and walkout access to the yard. With a total of three kitchens, this property is ideal for extra income opportunities. Other highlights include a large eat-in kitchen, a generous family room, a separate side entrance, a large cellar, and a shared laundry room serving all three units. Conveniently located just minutes from Downsview Park, York University, Sheppard West Subway Station, Yorkdale Mall, Humber River Hospital, and with easy access to Highways 400 and 401. Whether you're looking for a family home or an investment property, this opportunity won't last long.
- HoldoverDays: 60
- Architectural Style: Backsplit 5
- Property Type: Residential Freehold
- Property Sub Type: Semi-Detached
- DirectionFaces: West
- GarageType: Built-In
- Directions: Sentinel Rd. & Sheppard Ave. W
- Tax Year: 2024
- Parking Features: Available
- ParkingSpaces: 4
- Parking Total: 6
- WashroomsType1: 1
- WashroomsType1Level: Second
- WashroomsType2: 1
- WashroomsType2Level: Main
- WashroomsType3: 1
- WashroomsType3Level: Basement
- BedroomsAboveGrade: 4
- BedroomsBelowGrade: 1
- Basement: Finished with Walk-Out
- Cooling: Central Air
- HeatSource: Gas
- HeatType: Forced Air
- ConstructionMaterials: Brick
- Roof: Unknown
- Sewer: Sewer
- Foundation Details: Unknown
- Parcel Number: 102510555
- LotSizeUnits: Feet
- LotDepth: 111.35
- LotWidth: 30.58
| School Name | Type | Grades | Catchment | Distance |
|---|---|---|---|---|
| {{ item.school_type }} | {{ item.school_grades }} | {{ item.is_catchment? 'In Catchment': '' }} | {{ item.distance }} |









































