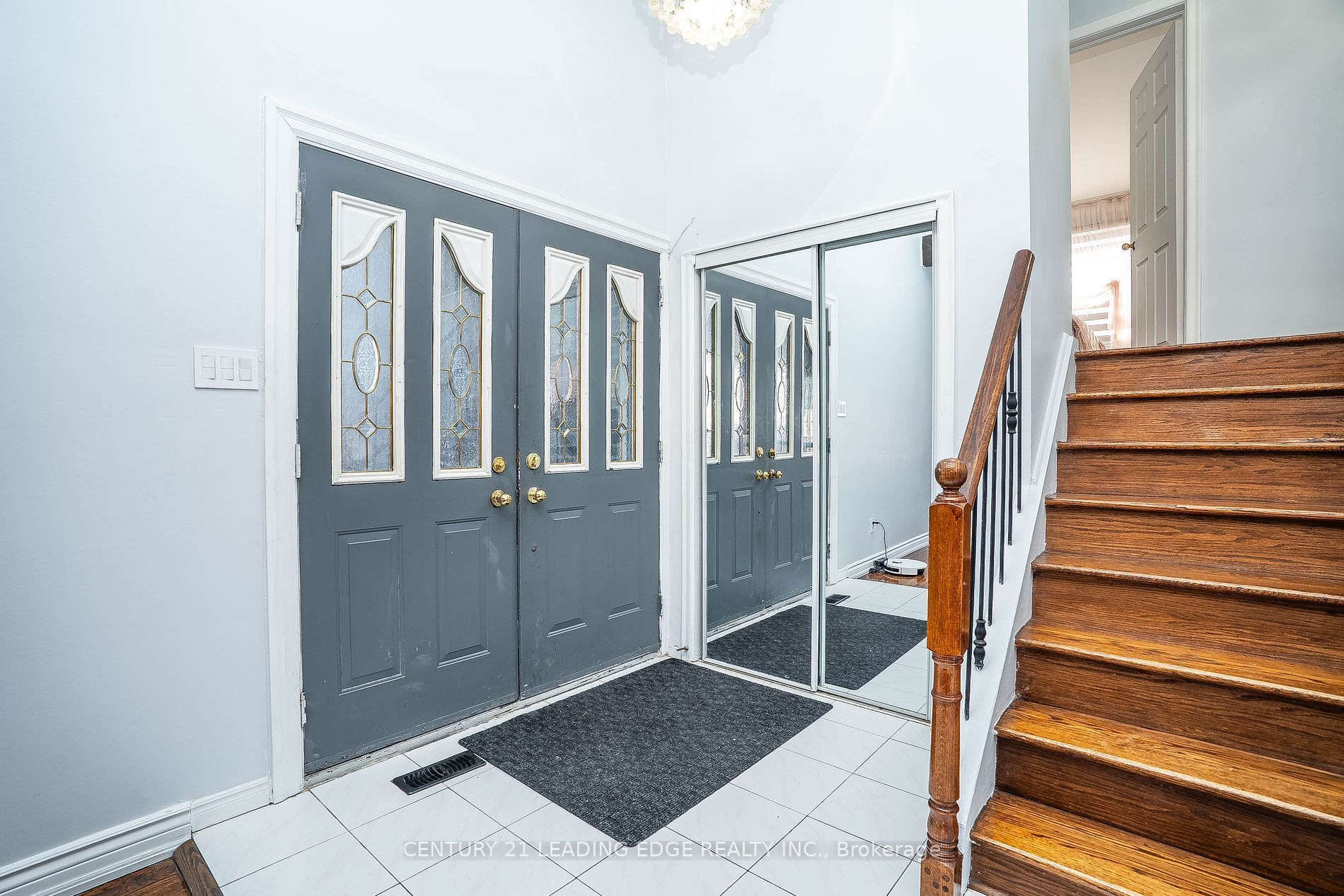$999,000
21 Alhart Drive, Toronto, ON M9V 2M8
Thistletown-Beaumonde Heights, Toronto,


















































 Properties with this icon are courtesy of
TRREB.
Properties with this icon are courtesy of
TRREB.![]()
Welcome to your new home in the highly desirable Thistletown neighborhood! This detached 4-level back-split is surrounded by mature trees, offering a peaceful retreat for you and your family. The main floor boasts high ceilings, fresh paint, and a spacious foyer with a skylight, seamlessly flowing into the well-equipped kitchen, dining area, and living room perfect for entertaining or relaxing. Extensive renovations have been completed, including newer windows, new laminate flooring in lower level, and some updated doors. Fully fenced backyard offers privacy, and a great Tenant is currently in place. Spent thousands in upgrades, this home is ready for its next chapter. Don't miss out, schedule your viewing today!
- HoldoverDays: 90
- Architectural Style: Backsplit 4
- Property Type: Residential Freehold
- Property Sub Type: Detached
- DirectionFaces: East
- GarageType: Carport
- Directions: Albion Ave. & Islington Ave.
- Tax Year: 2025
- Parking Features: Private
- ParkingSpaces: 4
- Parking Total: 5
- WashroomsType1: 1
- WashroomsType1Level: Upper
- WashroomsType2: 1
- WashroomsType2Level: Lower
- BedroomsAboveGrade: 3
- BedroomsBelowGrade: 3
- Interior Features: Other
- Basement: Separate Entrance, Finished
- Cooling: Central Air
- HeatSource: Gas
- HeatType: Forced Air
- LaundryLevel: Lower Level
- ConstructionMaterials: Brick
- Roof: Unknown
- Sewer: Sewer
- Foundation Details: Unknown
- Parcel Number: 073250240
- LotSizeUnits: Feet
- LotDepth: 112
- LotWidth: 41.5
| School Name | Type | Grades | Catchment | Distance |
|---|---|---|---|---|
| {{ item.school_type }} | {{ item.school_grades }} | {{ item.is_catchment? 'In Catchment': '' }} | {{ item.distance }} |



















































