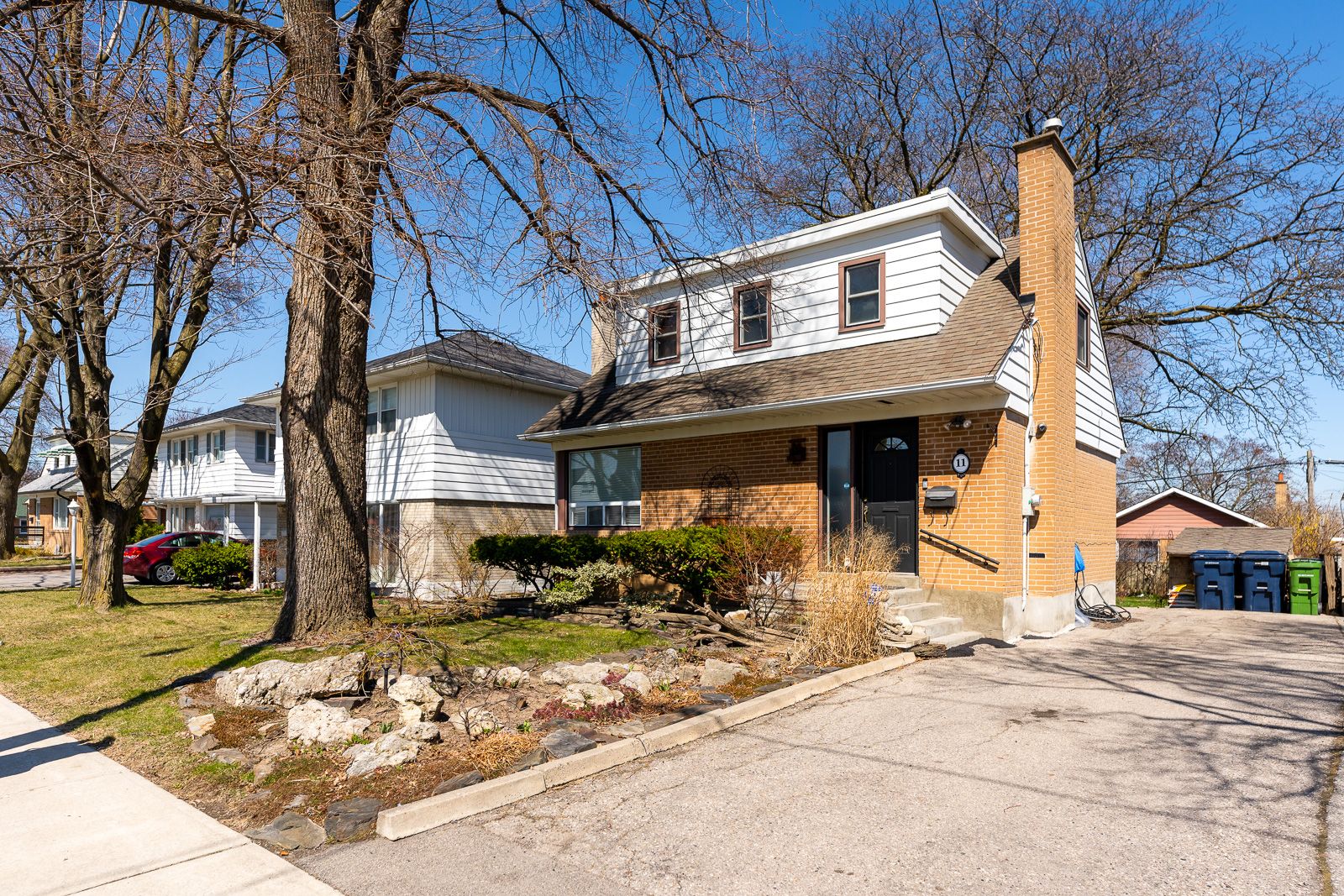$899,999
11 Coppermill Drive, Toronto, ON M9W 3Z1
Rexdale-Kipling, Toronto,









































 Properties with this icon are courtesy of
TRREB.
Properties with this icon are courtesy of
TRREB.![]()
Welcome to 11 Coppermill Drive! Where Comfort Meets Community Living. This beautiful 1.5-storey detached home is tucked away on a quiet, family-friendly street in one of the most convenient neighbourhoods around. Thoughtfully maintained both inside and out, this home offers the perfect blend of coziness, character, and everyday functionality. Step into a space filled with warmth and charm, where natural light pours in and each room invites you to make lasting memories. The expansive backyard is a true gem ideal for family gatherings, BBQS, or simply enjoying some peace and quiet in your own private oasis. The finished basement with a separate entrance offers added flexibility, perfect for extended family, hosting guests, or creating a private space to work or relax. With an extended driveway that comfortably fits up to 3 cars, making day-to-day living and entertaining that much easier. Located just minutes from schools, parks, highways, shopping, plazas, and more, this home offers the kind of lifestyle that's hard to beat. Whether you're starting a family or simply looking for a home that offers both comfort and convenience, 11 Coppermill Drive is ready to welcome you.
- HoldoverDays: 90
- Architectural Style: 1 1/2 Storey
- Property Type: Residential Freehold
- Property Sub Type: Detached
- DirectionFaces: West
- Directions: Kipling Ave & Redcliff Blvd
- Tax Year: 2024
- Parking Features: Front Yard Parking
- ParkingSpaces: 3
- Parking Total: 3
- WashroomsType1: 1
- WashroomsType1Level: Second
- WashroomsType2: 1
- WashroomsType2Level: Basement
- BedroomsAboveGrade: 3
- Interior Features: Carpet Free
- Basement: Finished
- Cooling: Central Air
- HeatSource: Gas
- HeatType: Forced Air
- LaundryLevel: Lower Level
- ConstructionMaterials: Brick
- Exterior Features: Patio
- Roof: Other
- Sewer: Sewer
- Foundation Details: Other
- LotSizeUnits: Feet
- LotDepth: 112
- LotWidth: 45
- PropertyFeatures: Golf, Library, Park, Place Of Worship, Public Transit, School
| School Name | Type | Grades | Catchment | Distance |
|---|---|---|---|---|
| {{ item.school_type }} | {{ item.school_grades }} | {{ item.is_catchment? 'In Catchment': '' }} | {{ item.distance }} |










































