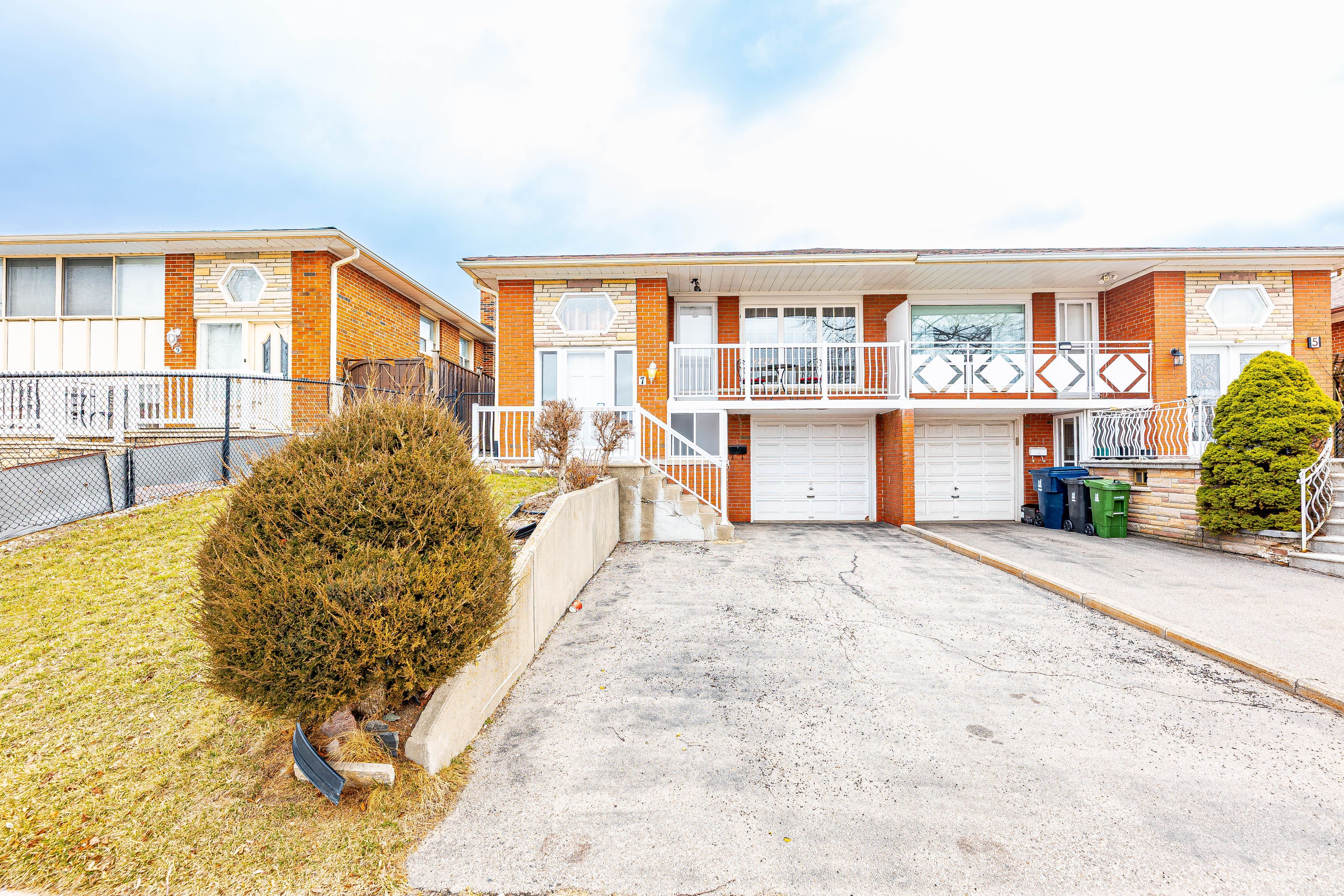$939,900
7 Benrubin Drive, Toronto, ON M9L 2H3
Humber Summit, Toronto,







































 Properties with this icon are courtesy of
TRREB.
Properties with this icon are courtesy of
TRREB.![]()
Welcome to 7 Benrubin Dr!!! First time offered to the market. This charming all brick semi detached Raised Bungalow is nestled in a great family friendly neighborhood, walking distance to shopping, TTC, and both public and Catholic schools. This home boasts pride of ownership, featuring a practical main level floor plan with sun filled rooms. this home also features hardwood flooring in the living room, dining room and bedrooms. The bright main entrance features an oak staircase and hardwood landing. There are two separate entrances leading to a finished basement which includes a recreation room with an electric fireplace, family sized kitchen and 3 piece bathroom. The basement's second separate entrance is a walk up to a tranquil backyard where you can enjoy hours of quiet leisure time or family get-togethers, BBQ's or Sunday brunch. DON'T MISS THIS OPPORTUNITY to make this Humber Summit GEM your own!
- HoldoverDays: 90
- Architectural Style: Bungalow-Raised
- Property Type: Residential Freehold
- Property Sub Type: Semi-Detached
- DirectionFaces: East
- GarageType: Built-In
- Directions: gps
- Tax Year: 2024
- Parking Features: Private
- ParkingSpaces: 2
- Parking Total: 3
- WashroomsType1: 1
- WashroomsType1Level: Main
- WashroomsType2: 1
- WashroomsType2Level: Basement
- BedroomsAboveGrade: 3
- Fireplaces Total: 1
- Basement: Finished, Walk-Up
- Cooling: Central Air
- HeatSource: Gas
- HeatType: Forced Air
- LaundryLevel: Lower Level
- ConstructionMaterials: Brick
- Roof: Asphalt Shingle
- Sewer: Sewer
- Foundation Details: Block
- Parcel Number: 103060146
- LotSizeUnits: Feet
- LotDepth: 121
- LotWidth: 30
| School Name | Type | Grades | Catchment | Distance |
|---|---|---|---|---|
| {{ item.school_type }} | {{ item.school_grades }} | {{ item.is_catchment? 'In Catchment': '' }} | {{ item.distance }} |








































