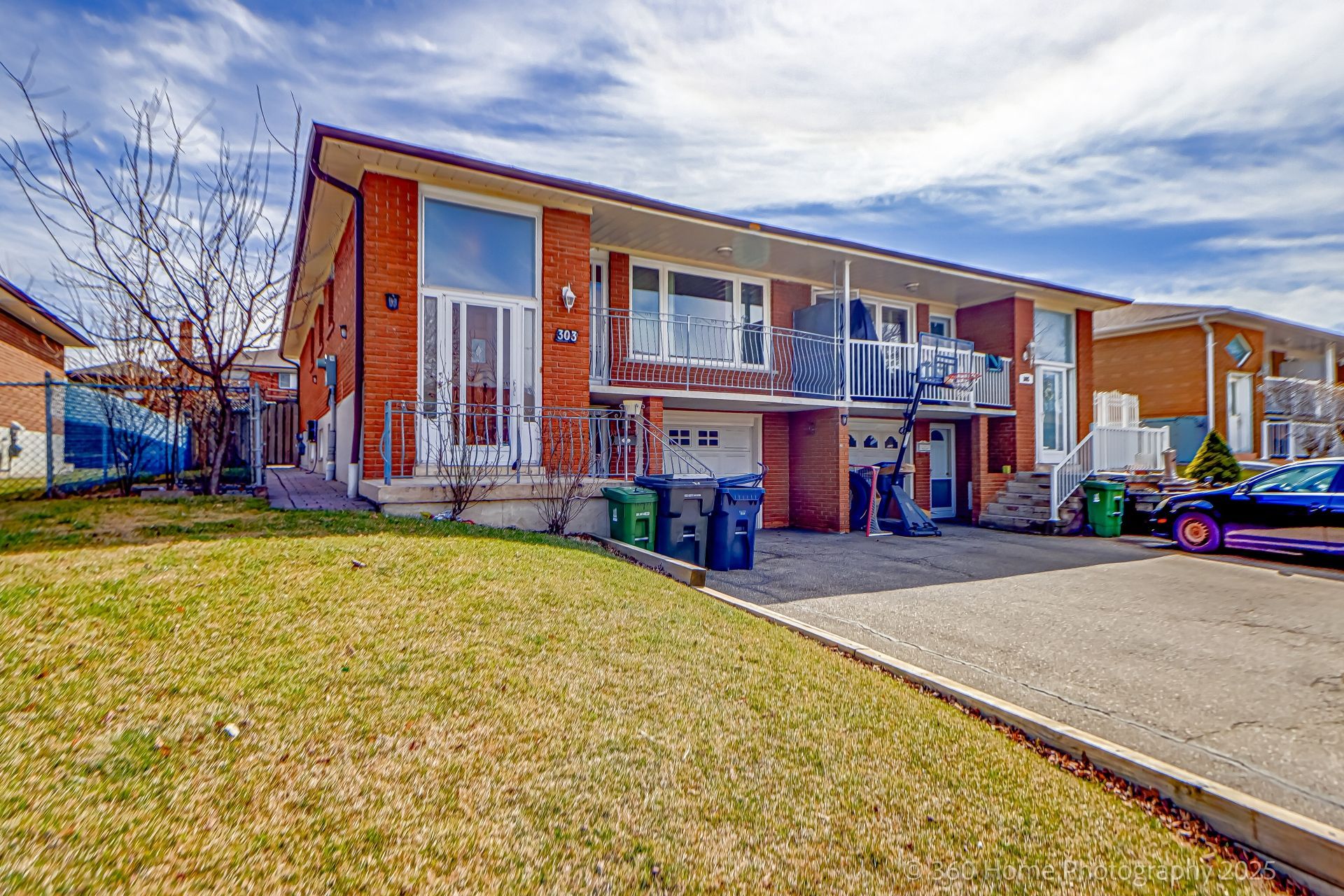$949,900
$35,100303 Pellatt Avenue, Toronto, ON M9N 3P2
Humberlea-Pelmo Park W4, Toronto,

































 Properties with this icon are courtesy of
TRREB.
Properties with this icon are courtesy of
TRREB.![]()
Location! Location! This spacious raised bungalow is nestled on a quiet court, offering both comfort and opportunity. Featuring 2 kitchens, 2 baths, and 3 separate entrances, it provides great potential for an in-law suite or rental income, finished basement with large windows. With generous principal rooms, this home is perfect for a large family or an investor. Situated in a desirable neighborhood, just steps from a parkette, TTC, shops, and schools, this property provides convenience and a short distance to the hospital. Please note that the main floor and basement are divided with no interior access between them; however, this division wall can be easily removed.
- HoldoverDays: 30
- Architectural Style: Bungalow-Raised
- Property Type: Residential Freehold
- Property Sub Type: Semi-Detached
- DirectionFaces: North
- GarageType: Built-In
- Directions: Wilson Ave to Wendell Ave. make a right at the first stop sign on Pellatt Ave.
- Tax Year: 2024
- ParkingSpaces: 3
- Parking Total: 4
- WashroomsType1: 1
- WashroomsType1Level: Upper
- WashroomsType2: 1
- WashroomsType2Level: Lower
- BedroomsAboveGrade: 3
- Interior Features: Water Heater
- Basement: Finished with Walk-Out, Separate Entrance
- Cooling: Central Air
- HeatSource: Gas
- HeatType: Forced Air
- LaundryLevel: Lower Level
- ConstructionMaterials: Brick
- Roof: Asphalt Shingle
- Sewer: Sewer
- Foundation Details: Concrete Block, Unknown
- Parcel Number: 103160046
- LotSizeUnits: Feet
- LotDepth: 110
- LotWidth: 32.75
- PropertyFeatures: Park, Public Transit, Place Of Worship, School
| School Name | Type | Grades | Catchment | Distance |
|---|---|---|---|---|
| {{ item.school_type }} | {{ item.school_grades }} | {{ item.is_catchment? 'In Catchment': '' }} | {{ item.distance }} |


































