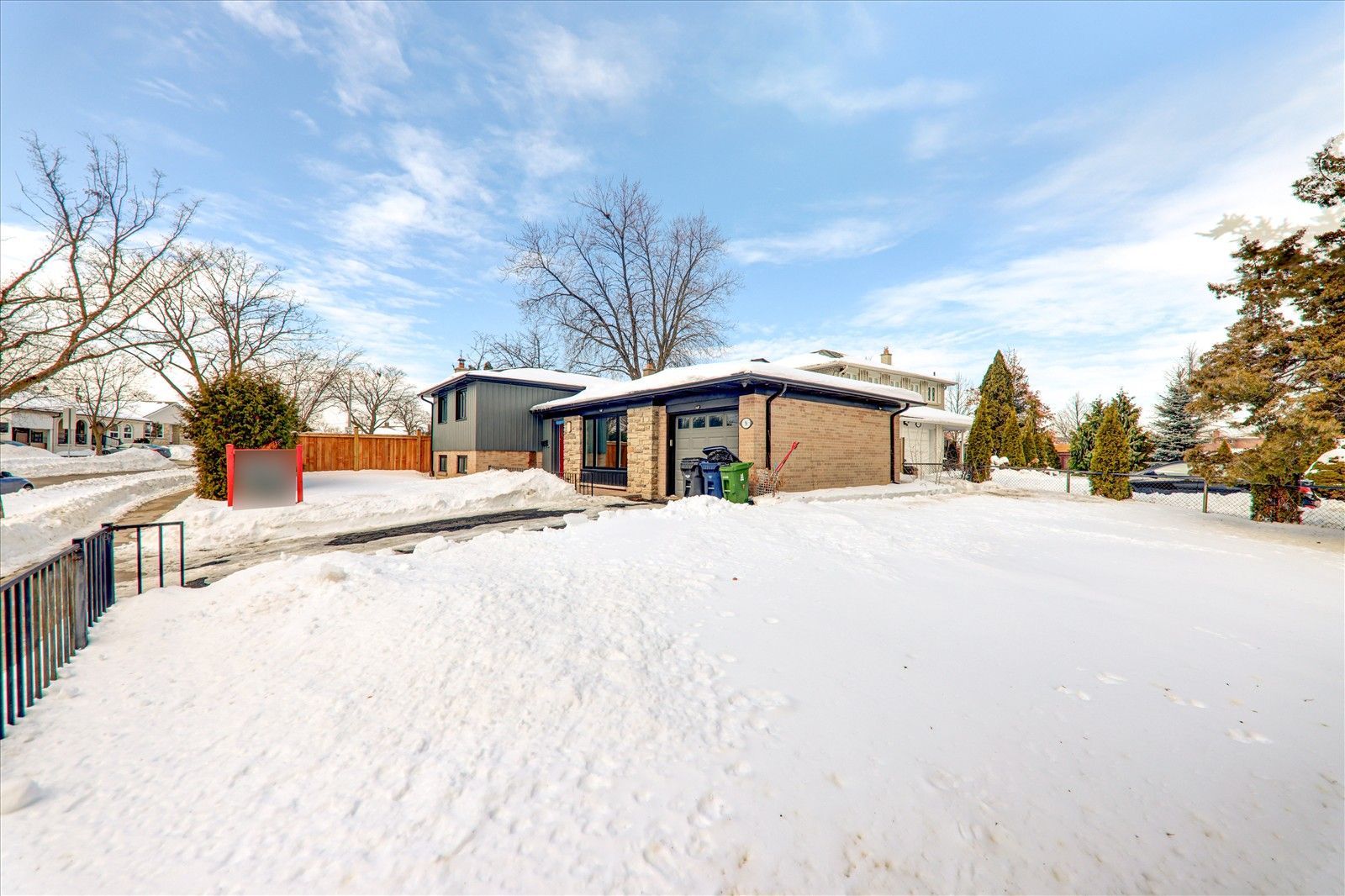$1,015,000
$35,00056 Netherly Drive, Toronto, ON M9V 3M2
Mount Olive-Silverstone-Jamestown, Toronto,

































 Properties with this icon are courtesy of
TRREB.
Properties with this icon are courtesy of
TRREB.![]()
Stunning! This Fully Renovated, Turn-Key Masterpiece Offers Unparalleled Luxury And Modern Elegance. Nestled On A Tranquil, Mature Corner Lot, The Home Features A Spacious Open-Concept Layout With Exquisite LED Pot Lights, Gleaming Hardwood Floors, And A Striking Glass-Railing Staircase. The Gourmet Kitchen Is A True Showpiece, Showcasing Sleek Quartz Countertops, ASpacious Center Island, And Premium Finishes. With Recent Updates Including A New Electrical Panel And Wiring, Plumbing, HVAC, Windows, And Roof-All Completed In 2020-This Home Is As Functional As It Is Beautiful. Added Security Features, Such As Cameras, An Integrated Alarm System, And Built-In Speakers In The Ceiling, Elevate This Home To The Highest Standard Of Luxury Living. Come Take A Tour And Be Blown Away!
- HoldoverDays: 90
- Architectural Style: Sidesplit 3
- Property Type: Residential Freehold
- Property Sub Type: Detached
- DirectionFaces: North
- GarageType: Attached
- Directions: Steeles Ave W & Martin Grove
- Tax Year: 2024
- Parking Features: Private
- ParkingSpaces: 2
- Parking Total: 3
- WashroomsType1: 1
- WashroomsType1Level: Main
- WashroomsType2: 1
- WashroomsType2Level: Lower
- BedroomsAboveGrade: 3
- Interior Features: Carpet Free
- Basement: Crawl Space, Finished
- Cooling: Central Air
- HeatSource: Gas
- HeatType: Forced Air
- LaundryLevel: Lower Level
- ConstructionMaterials: Aluminum Siding, Brick
- Roof: Asphalt Shingle
- Sewer: Sewer
- Foundation Details: Concrete
- LotSizeUnits: Feet
- LotDepth: 113
- LotWidth: 50
| School Name | Type | Grades | Catchment | Distance |
|---|---|---|---|---|
| {{ item.school_type }} | {{ item.school_grades }} | {{ item.is_catchment? 'In Catchment': '' }} | {{ item.distance }} |


































