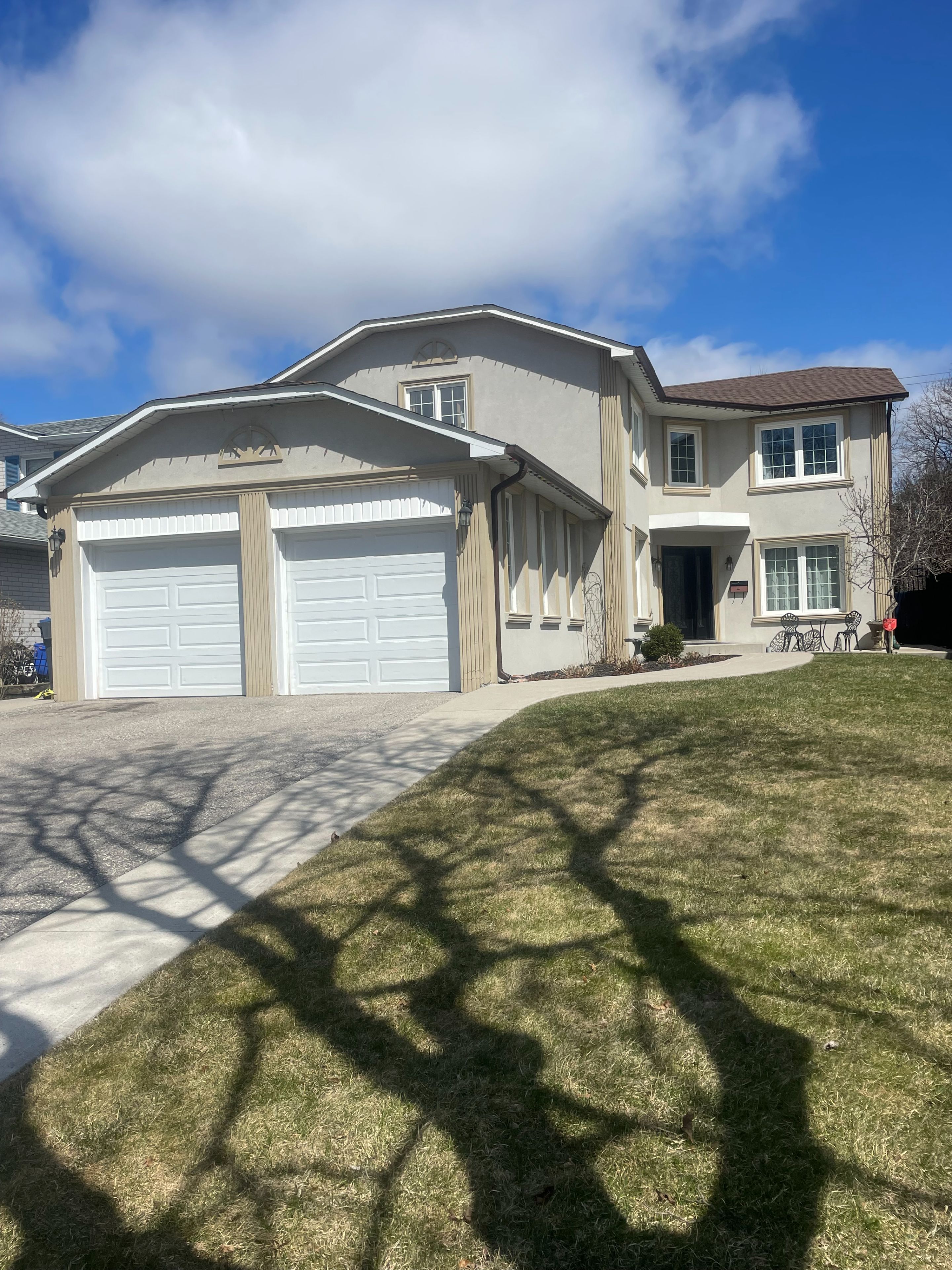$1,499,000
$50,00032 Madrid Crescent, Brampton, ON L6S 2X4
Central Park, Brampton,


















































 Properties with this icon are courtesy of
TRREB.
Properties with this icon are courtesy of
TRREB.![]()
Welcome To This Centeraly Located Very Close To Brampton Civic Hospital and Bramalea City Centre Mall. Gorgeous 5 Bedroom Family Home With Finished Basement With Two Large Bedrooms With Attached Washrooms For Large Family. Stunning Private Oasis Pool With A Brand New Pool Heater, On A Beautifully Landscaped Large Lot. Includes 2 Fridge, 2 Stove, Dishwasher, Washer And Dryer. Family Room Has Stone Fireplace. This Is A Freshly Painted House With A Grand Foyer, Formal Living Room And Dining Room.Fully Renovated A Must See! Professionally Finished Basement With Laminate Flooring & In Law-Suite. Main Floor Laundry Room. Basement Apartment Includes Appliances. Welcome To Your Staycation.
- HoldoverDays: 90
- Architectural Style: 2-Storey
- Property Type: Residential Freehold
- Property Sub Type: Detached
- DirectionFaces: East
- GarageType: Attached
- Directions: Bramalea
- Tax Year: 2024
- ParkingSpaces: 4
- Parking Total: 6
- WashroomsType1: 1
- WashroomsType1Level: Basement
- WashroomsType2: 1
- WashroomsType2Level: Basement
- WashroomsType3: 1
- WashroomsType3Level: Main
- WashroomsType4: 1
- WashroomsType4Level: Second
- WashroomsType5: 1
- WashroomsType5Level: Second
- BedroomsAboveGrade: 5
- BedroomsBelowGrade: 2
- Interior Features: Water Heater
- Basement: Finished
- Cooling: Central Air
- HeatSource: Gas
- HeatType: Forced Air
- LaundryLevel: Main Level
- ConstructionMaterials: Stucco (Plaster)
- Roof: Asphalt Shingle
- Pool Features: Inground
- Sewer: Sewer
- Foundation Details: Concrete
- Parcel Number: 141760014
- LotSizeUnits: Feet
- LotDepth: 120
- LotWidth: 50
| School Name | Type | Grades | Catchment | Distance |
|---|---|---|---|---|
| {{ item.school_type }} | {{ item.school_grades }} | {{ item.is_catchment? 'In Catchment': '' }} | {{ item.distance }} |



















































