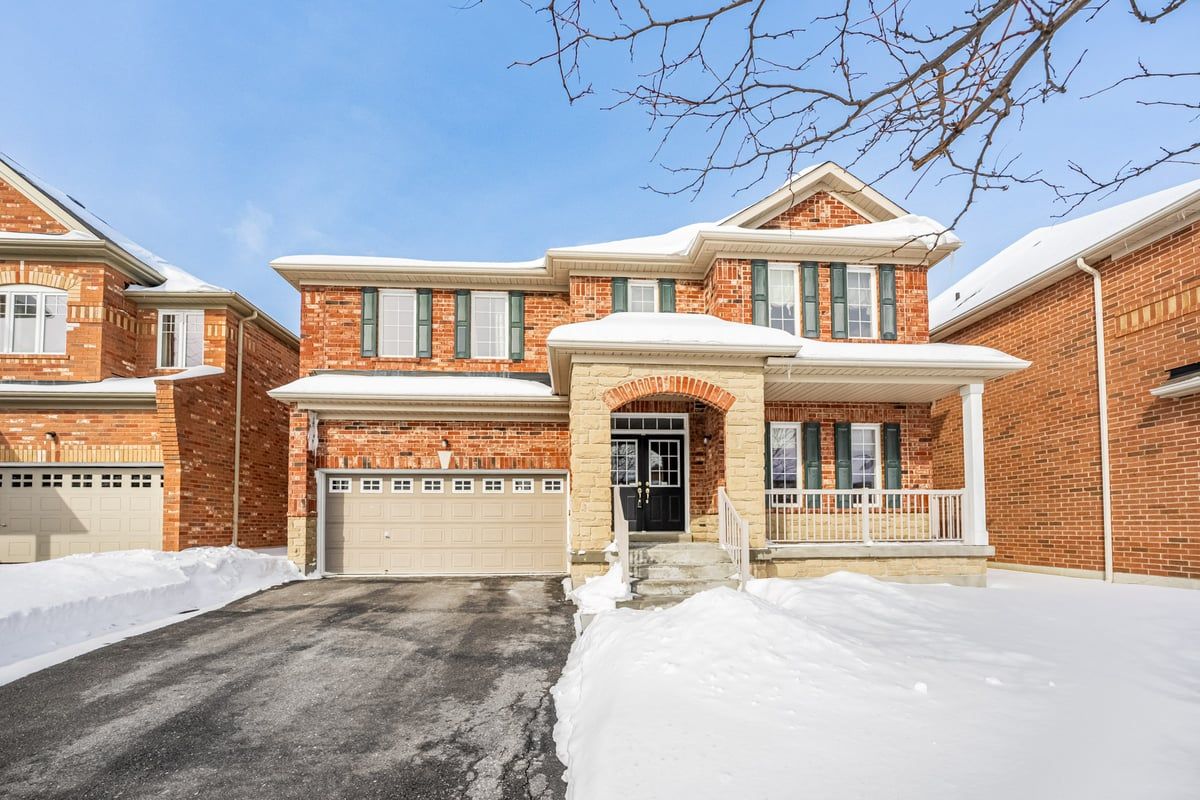$1,399,990
$150,01034 Dockside Court, Brampton, ON L6Z 0B6
Sandringham-Wellington, Brampton,


































 Properties with this icon are courtesy of
TRREB.
Properties with this icon are courtesy of
TRREB.![]()
MODEL HOME FOR SALE! ALL FURNITURE INCLUDED! Built by award winning builder "The Conservatory Group". Very popular "Wagner model", which includes 2599 sqft plus 1007 sqft finished basement with a full washroom. Total living space is 3606 sqft. Oak flooring on main level. Oak stairs. Gourmet kitchen with stainless steel appliances, granite counters, center island and extended kitchen cabinets. 9 feet ceilings on main level. 4 spacious bedrooms. 3 washrooms upstairs. Central air conditioning included. Alarm system. Walk to schools, parks and public transit. Close to 410 and 407. A must see!
- HoldoverDays: 120
- Architectural Style: 2-Storey
- Property Type: Residential Freehold
- Property Sub Type: Detached
- DirectionFaces: South
- GarageType: Built-In
- Directions: LA
- Tax Year: 2024
- Parking Features: Private Double
- ParkingSpaces: 2
- Parking Total: 4
- WashroomsType1: 1
- WashroomsType1Level: Main
- WashroomsType2: 1
- WashroomsType2Level: Upper
- WashroomsType3: 1
- WashroomsType3Level: Upper
- WashroomsType4: 1
- WashroomsType4Level: Lower
- BedroomsAboveGrade: 4
- Fireplaces Total: 1
- Interior Features: Other
- Basement: Finished
- Cooling: Central Air
- HeatSource: Gas
- HeatType: Forced Air
- LaundryLevel: Upper Level
- ConstructionMaterials: Brick, Stone
- Roof: Asphalt Shingle
- Sewer: Sewer
- Foundation Details: Concrete
- LotSizeUnits: Feet
- LotDepth: 90
- LotWidth: 45
- PropertyFeatures: Hospital, Park, Place Of Worship, Public Transit, School, Rec./Commun.Centre
| School Name | Type | Grades | Catchment | Distance |
|---|---|---|---|---|
| {{ item.school_type }} | {{ item.school_grades }} | {{ item.is_catchment? 'In Catchment': '' }} | {{ item.distance }} |



































