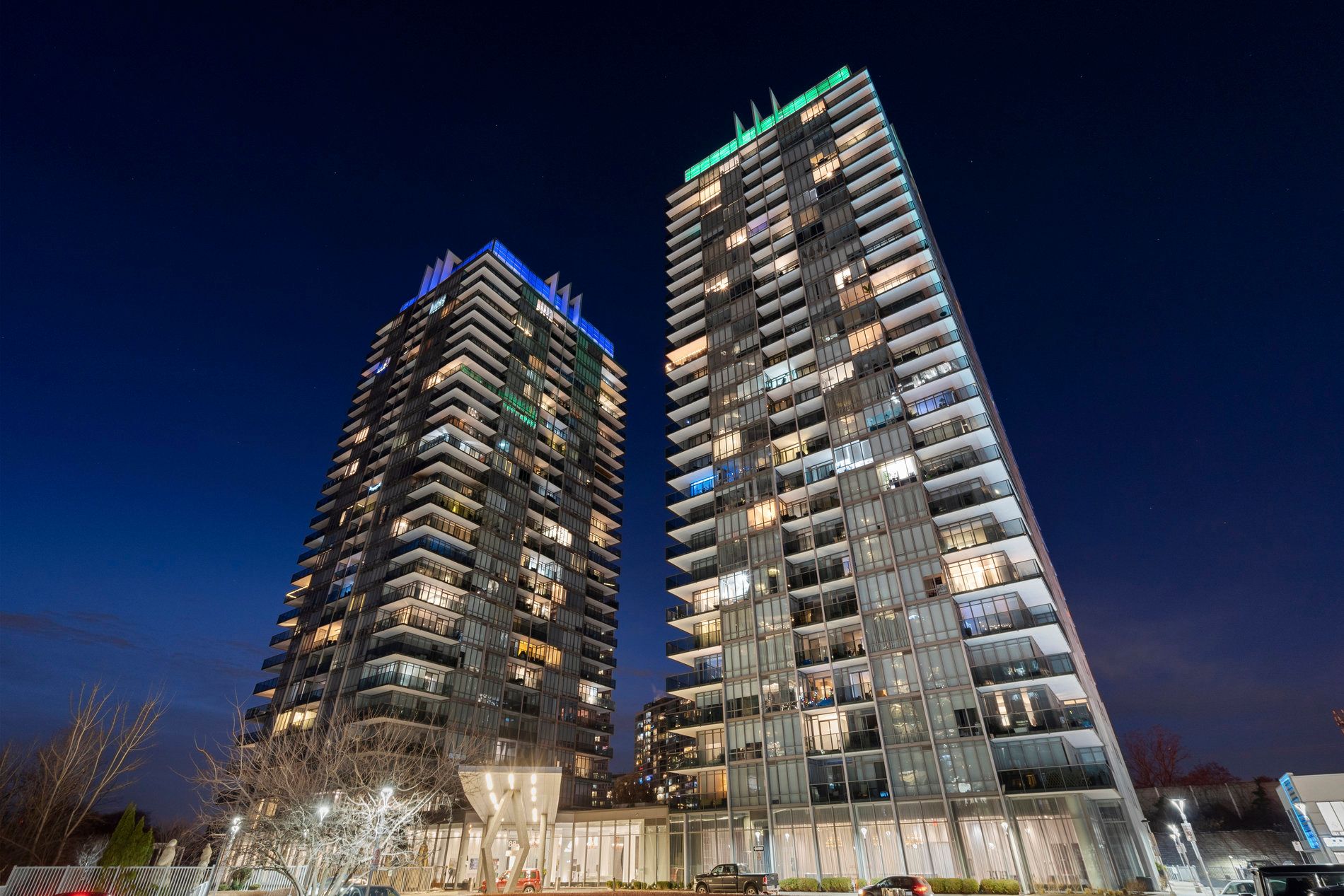$1,899,900
#PH-3007 - 90 Park Lawn Road, Toronto, ON M8Y 0B6
Mimico, Toronto,








































 Properties with this icon are courtesy of
TRREB.
Properties with this icon are courtesy of
TRREB.![]()
Luxurious Custom Designer Penthouse 3 Bed + 1 Corner Suite In The Coveted South Beach Condos. Most Desirable Floor Plan In The Building & Over $200,000K In Upgrades, With 10Ft Ceilings, 300 Sqft Wrap Around Terrace. Separate Master B/R Wing, Private Balcony & 5Pc Ensuite. Hardwood Flrs Thru-Out. Carrara Italian Marble Counter Tops. Floor To Ceiling Windows! 2 Car Private Garage (Side By Side Spots). Freshly Painted, High-End Finishes, Upgraded New Appliances, Custom Closets, Elegant Lighting/Dimmers, Spa-Like Bathrooms W/Heated Floors. Custom Design Office, Play Room And Kitchen With Porcelain Counter Top And Waterfall. Freshly painted through out, Hardwood flooring could be replaced to color of your choice. **EXTRAS** State of the art Gym, indoor and outdoor pools, Steam and Sauna, billiard room, party room, Basketball and Squash court, massive lounge and five star entrance/lobby.
- HoldoverDays: 90
- Architectural Style: Apartment
- Property Type: Residential Condo & Other
- Property Sub Type: Condo Apartment
- GarageType: Underground
- Tax Year: 2024
- Parking Features: Underground
- ParkingSpaces: 2
- Parking Total: 2
- WashroomsType1: 1
- WashroomsType1Level: Flat
- WashroomsType2: 1
- WashroomsType2Level: Flat
- WashroomsType3: 1
- WashroomsType3Level: Flat
- BedroomsAboveGrade: 3
- BedroomsBelowGrade: 1
- Interior Features: Primary Bedroom - Main Floor
- Cooling: Central Air
- HeatSource: Gas
- HeatType: Forced Air
- ConstructionMaterials: Aluminum Siding, Concrete
- Waterfront Features: Waterfront-Road Between
- Parcel Number: 762880308
| School Name | Type | Grades | Catchment | Distance |
|---|---|---|---|---|
| {{ item.school_type }} | {{ item.school_grades }} | {{ item.is_catchment? 'In Catchment': '' }} | {{ item.distance }} |









































