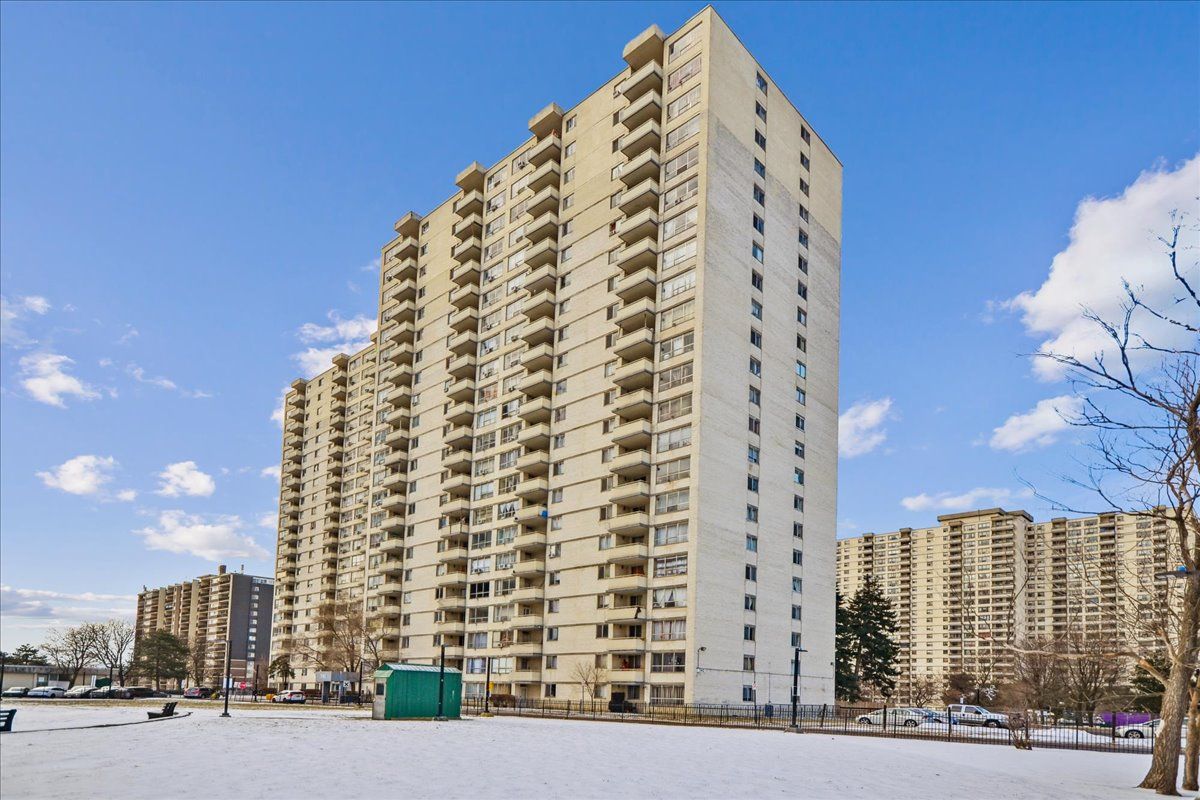$375,000
$15,000#1105 - 340 Dixon Road, Toronto, ON M9R 1T1
Kingsview Village-The Westway, Toronto,





 Properties with this icon are courtesy of
TRREB.
Properties with this icon are courtesy of
TRREB.![]()
Are You Encountering Challenges Trying To Enter The Toronto Real Estate Market? If So, Then Look No Further! Welcome To Unit 1105 @ 340 Dixion Rd. This Meticulously - Maintained And Updated 2 Bdrm/1 Bth, 1,025 Sq Ft Corner Unit With Clear NW Views And 1 Owner Parking Spot Offers The Perfect Opportunity For Either A First-Time Buyer, End-User Or Investor. Boasting A Practical Open Concept Layout With Former Living And Dining Area, A Large Eat-In Kitchen, Open Balcony W/ Clear Views And Many Updates! Located In Fantastic Etobicoke And Mins To All Major Amenities (Hwys/Airport/Shops/Restaurants/TTC/Schools/Parks +++) This Is Surely Not One To Miss Out On! Unit Painted (2021), Dishwasher Replaced 2024, Ceiling Fans, Faucet Replaced, Curtain Holder And Blackout Curtains (Primary Bedroom) Towel Rack + Shelf (Bathroom) Shower Filter, Motor Replaced In Kitchen Fan
- HoldoverDays: 120
- Architectural Style: Apartment
- Property Type: Residential Condo & Other
- Property Sub Type: Condo Apartment
- GarageType: Underground
- Tax Year: 2024
- Parking Features: Underground
- ParkingSpaces: 1
- Parking Total: 1
- WashroomsType1: 1
- WashroomsType1Level: Main
- BedroomsAboveGrade: 2
- Interior Features: Carpet Free, Primary Bedroom - Main Floor
- Cooling: Window Unit(s)
- HeatSource: Gas
- HeatType: Water
- LaundryLevel: Main Level
- ConstructionMaterials: Brick
- Exterior Features: Landscaped, Security Gate, Year Round Living
- Roof: Unknown
- Foundation Details: Unknown
- PropertyFeatures: Clear View, Park, Public Transit, Ravine, Rec./Commun.Centre, School
| School Name | Type | Grades | Catchment | Distance |
|---|---|---|---|---|
| {{ item.school_type }} | {{ item.school_grades }} | {{ item.is_catchment? 'In Catchment': '' }} | {{ item.distance }} |






