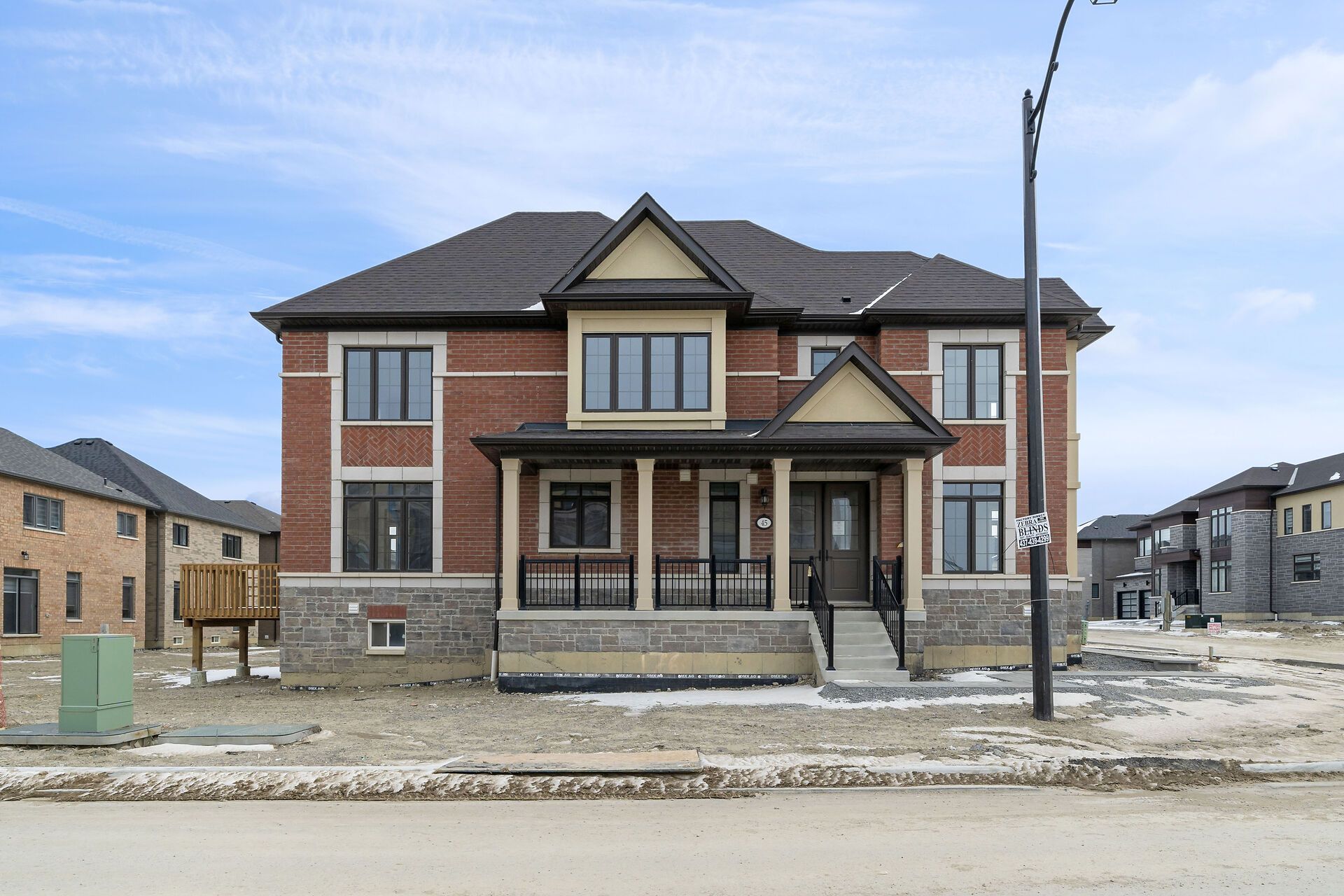$1,598,990
#Lot 176 - 45 Keyworth Crescent, Brampton, ON L6R 4E9
Sandringham-Wellington, Brampton,

































 Properties with this icon are courtesy of
TRREB.
Properties with this icon are courtesy of
TRREB.![]()
Welcome to the prestigious Mayfield Village. Discover your new home in this highly sought after "The Bright Side Community" built by renowned Remington Homes. Brand new construction. This sun filled home is so warm and inviting. Corner plan. 2314 sqft. The Tofino Model. 9 ft smooth ceilings on main, 8 ft smooth ceilings on second. Elegant 8 ft doors throughout home. Extended height kitchen cabinets with valance. Upgraded kitchen cabinet hardware. Blanco sink. Patio door to back yard. Upgraded Hardwood on main floor and upper hallway. Laundry is upstairs. Upgraded Frameless glass shower in ensuite. Vanity bank of drawers in ensuite, with rectangular sink. Upgraded shower floor tiles. 200 Amp, Rough in EV charging system. Don't miss out on this Bright Beautiful Home.
- HoldoverDays: 90
- Architectural Style: 2-Storey
- Property Type: Residential Freehold
- Property Sub Type: Detached
- DirectionFaces: East
- GarageType: Built-In
- Tax Year: 2025
- Parking Features: Private
- ParkingSpaces: 1
- Parking Total: 2
- WashroomsType1: 1
- WashroomsType1Level: Ground
- WashroomsType2: 1
- WashroomsType2Level: Second
- WashroomsType3: 1
- WashroomsType3Level: Second
- BedroomsAboveGrade: 4
- Interior Features: Water Heater
- Basement: Full, Unfinished
- HeatSource: Gas
- HeatType: Forced Air
- ConstructionMaterials: Brick, Stone
- Roof: Asphalt Shingle
- Sewer: Sewer
- Foundation Details: Poured Concrete
- LotSizeUnits: Feet
- LotDepth: 65
- LotWidth: 18.4
- PropertyFeatures: Greenbelt/Conservation, Hospital, Place Of Worship, Public Transit, School
| School Name | Type | Grades | Catchment | Distance |
|---|---|---|---|---|
| {{ item.school_type }} | {{ item.school_grades }} | {{ item.is_catchment? 'In Catchment': '' }} | {{ item.distance }} |


































