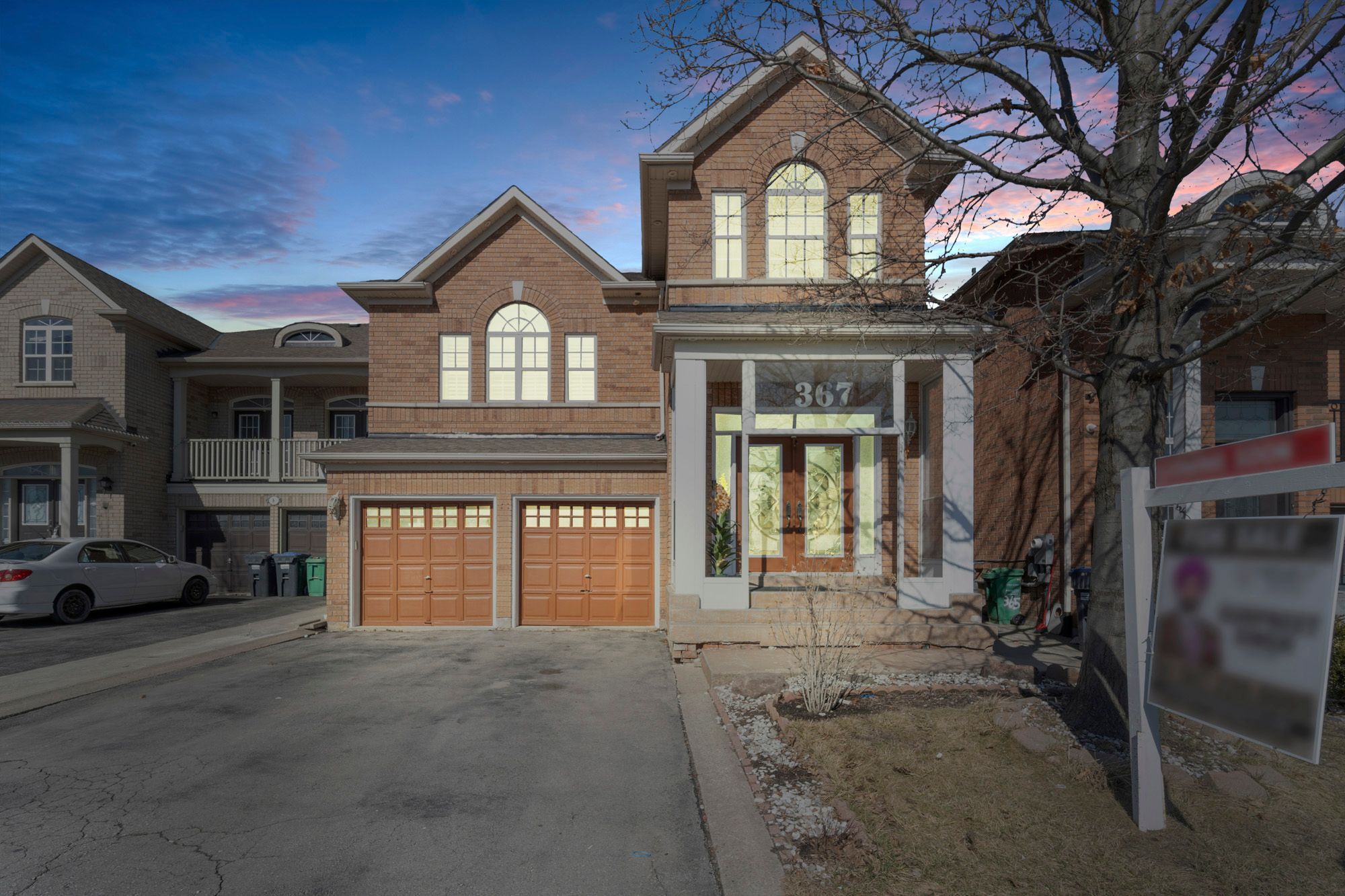$1,149,900
367 Edenbrook Hill Drive, Brampton, ON L7A 2N4
Fletcher's Meadow, Brampton,















































 Properties with this icon are courtesy of
TRREB.
Properties with this icon are courtesy of
TRREB.![]()
Welcome to 367 Edenbrook Hill Dr, Brampton! This beautiful 2-storey detached home features 3+2 bedrooms, and 4 bathrooms in total, along with a double-car garage. The bedrooms are carpeted and the hallways and main floor showcase elegant hardwood flooring. The main kitchen is equipped with granite countertops, an undermount sink, and upgraded cabinets. With 2365 sq ft of living space above grade, the cozy family room with a gas fireplace creates a warm, inviting atmosphere perfect for family gatherings.The fully finished, legal basement includes 2 bedrooms and 1 bathroom, offering potential rental income of $1,850. Whether you decide to live in or rent out the basement, this home provides incredible flexibility. Freshly painted throughout, it has a modern and welcoming vibe. Situated in a quiet, family-friendly neighborhood, this home is just a short walk from a park, schools, shopping and public transit, offering great convenience. The driveway can accommodate up to 6 cars, and the roof shingles were replaced in 2022. Pot lights both inside and outside add a contemporary touch to the homes ambiance. This home is move-in ready and waiting for you!
- HoldoverDays: 180
- Architectural Style: 2-Storey
- Property Type: Residential Freehold
- Property Sub Type: Detached
- DirectionFaces: East
- GarageType: Built-In
- Directions: Edenbrook/Wanless
- Tax Year: 2025
- Parking Features: Private
- ParkingSpaces: 4
- Parking Total: 6
- WashroomsType1: 1
- WashroomsType1Level: Main
- WashroomsType2: 1
- WashroomsType2Level: Second
- WashroomsType3: 1
- WashroomsType3Level: Second
- WashroomsType4: 1
- WashroomsType4Level: Basement
- BedroomsAboveGrade: 3
- BedroomsBelowGrade: 2
- Basement: Separate Entrance, Apartment
- Cooling: Central Air
- HeatSource: Gas
- HeatType: Forced Air
- LaundryLevel: Lower Level
- ConstructionMaterials: Brick
- Roof: Asphalt Shingle
- Sewer: Sewer
- Foundation Details: Concrete
- Lot Features: Irregular Lot
- LotSizeUnits: Feet
- LotDepth: 99.31
- LotWidth: 36.09
- PropertyFeatures: Public Transit, Rec./Commun.Centre, Fenced Yard, Library, Park, Place Of Worship
| School Name | Type | Grades | Catchment | Distance |
|---|---|---|---|---|
| {{ item.school_type }} | {{ item.school_grades }} | {{ item.is_catchment? 'In Catchment': '' }} | {{ item.distance }} |
















































