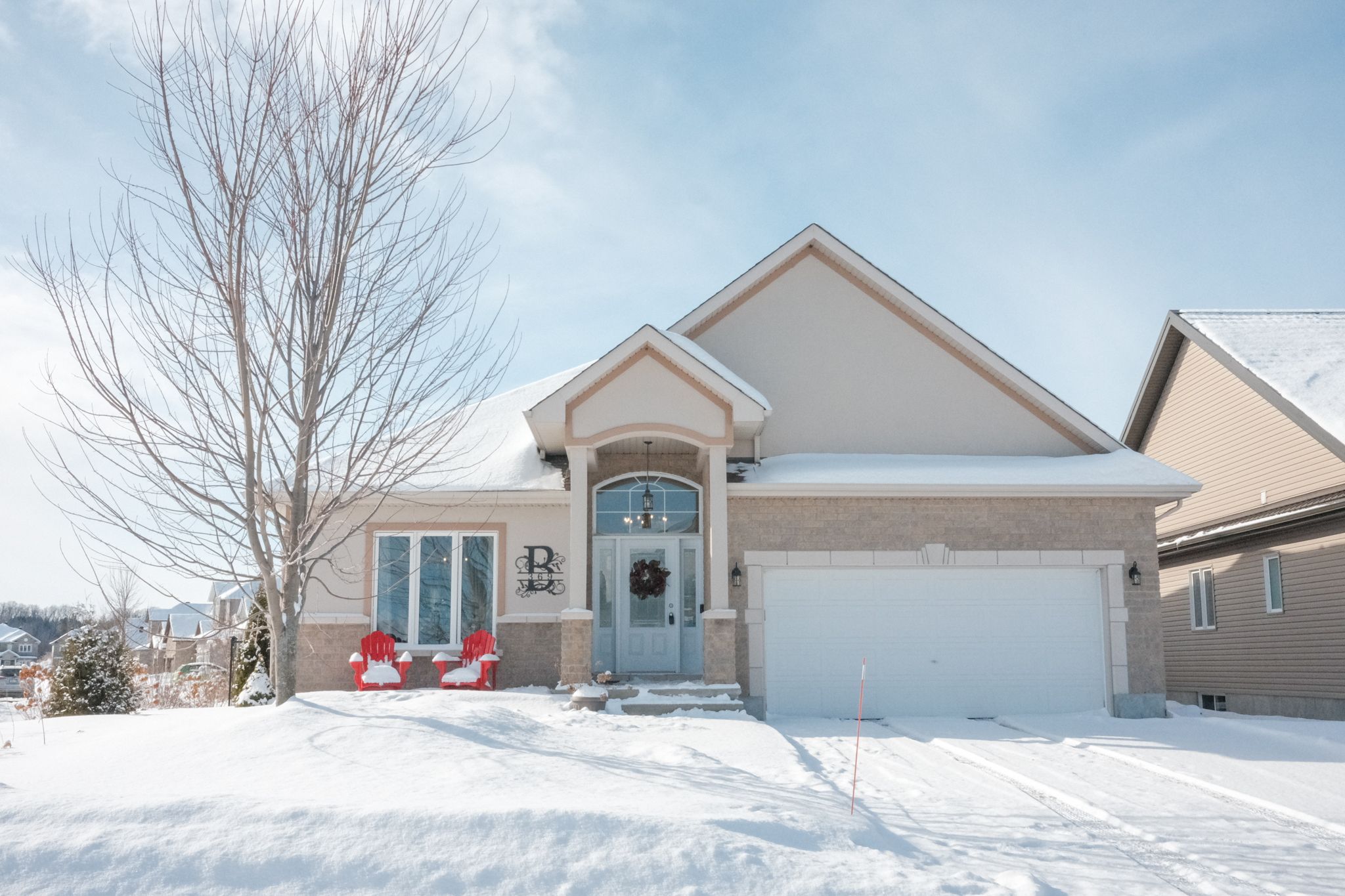$749,900
369 Zircon Street, Clarence-Rockland, ON K4K 0H9
607 - Clarence/Rockland Twp, Clarence-Rockland,





















 Properties with this icon are courtesy of
TRREB.
Properties with this icon are courtesy of
TRREB.![]()
Welcome to this stunning 3-bedroom, 2-bathroom bungalow, perfectly situated on a desirable corner lot in Morris Village. Step into the inviting foyer with soaring vaulted ceilings, leading you to a bright and elegant dining room on one side and your double car garage entrance on the other. The open-concept kitchen is a true showpiece, featuring a spacious island, gleaming granite countertops, and sophisticated under-cabinet and island lighting. Overlooking the kitchen, the expansive family room boasts immaculately well maintained hardwood floors and seamlessly extends to a covered porch and backyard perfect for relaxation and outdoor living. The ultimate hosting design. A private hallway leads to a well-appointed 3-piece bath and two generously sized bright bedrooms. The primary suite offers a serene retreat, complete with a walk-in closet and a tranquil spacious 4-piece ensuite. Meticulously maintained, this beautiful home is filled with natural light from every angle and offers a spacious, functional layout designed for both comfort and style.
- HoldoverDays: 60
- Architectural Style: Bungalow
- Property Type: Residential Freehold
- Property Sub Type: Detached
- DirectionFaces: West
- GarageType: Attached
- Directions: Queensway east to Rockland exit at Laporte, Left on laurier, right on St. Jean, Left on Docteur Corbeil, Right on Ruby, Right on Diamond First left on Zircon
- Tax Year: 2024
- ParkingSpaces: 4
- Parking Total: 4
- WashroomsType1: 1
- WashroomsType1Level: Main
- WashroomsType2: 1
- WashroomsType2Level: Main
- BedroomsAboveGrade: 3
- Interior Features: Primary Bedroom - Main Floor
- Basement: Unfinished
- Cooling: Central Air
- HeatSource: Gas
- HeatType: Forced Air
- ConstructionMaterials: Aluminum Siding, Brick
- Roof: Asphalt Shingle
- Sewer: Sewer
- Foundation Details: Poured Concrete
- Parcel Number: 690601421
- LotSizeUnits: Feet
- LotDepth: 116.14
- LotWidth: 54.17
| School Name | Type | Grades | Catchment | Distance |
|---|---|---|---|---|
| {{ item.school_type }} | {{ item.school_grades }} | {{ item.is_catchment? 'In Catchment': '' }} | {{ item.distance }} |






















