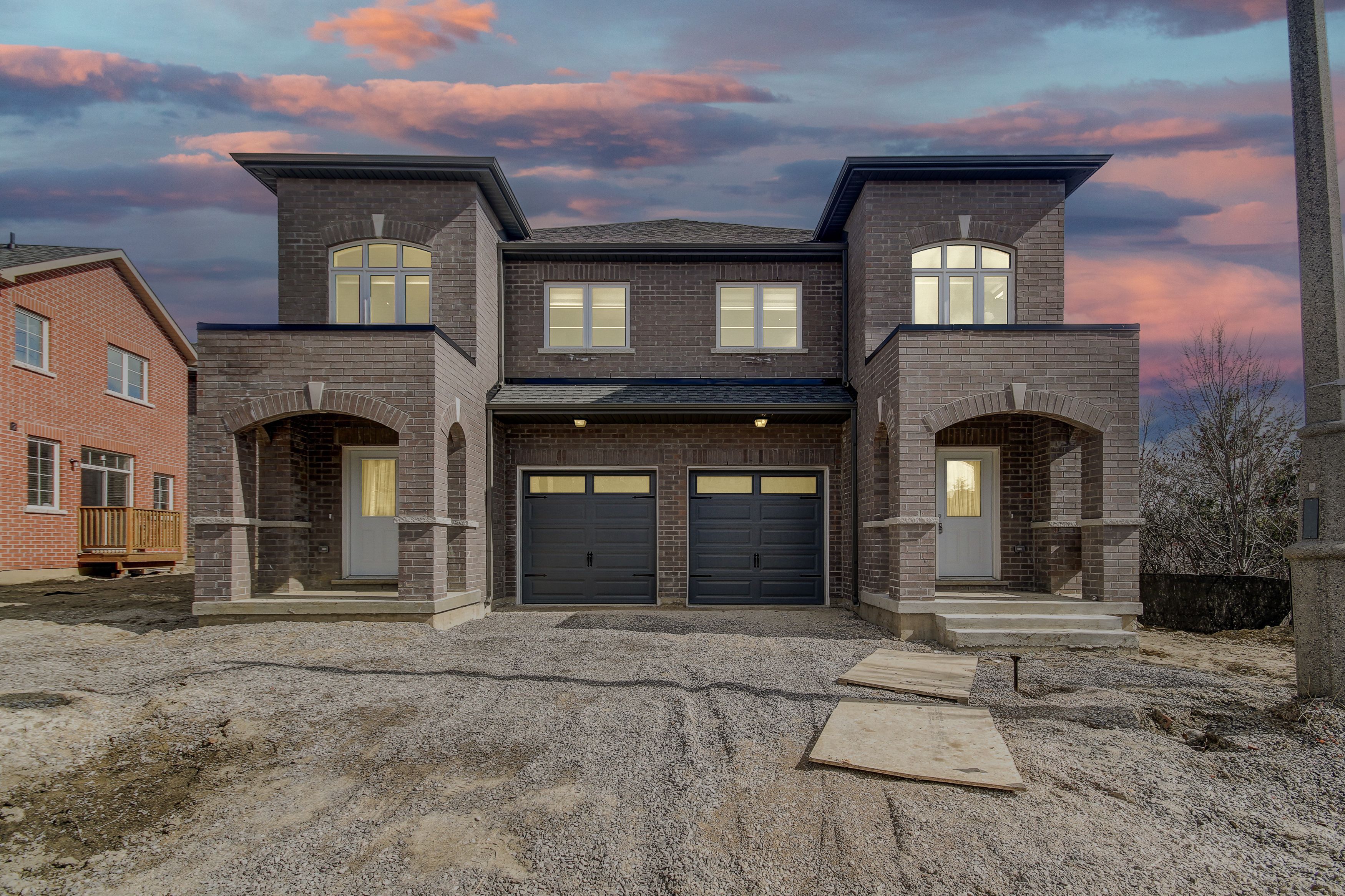$1,088,888
28 Yvonne Drive, Brampton, ON L7A 3N7
Fletcher's Meadow, Brampton,





































 Properties with this icon are courtesy of
TRREB.
Properties with this icon are courtesy of
TRREB.![]()
This beautifully designed 3-bedroom, 4-bathroom home offers over 1,800 sq ft of modern, functional living space. Each spacious bedroom comes complete with its own private ensuite bathroom, providing the ultimate comfort and convenience for the whole family. Enjoy the open-concept main floor, upper-level laundry, and 2-car parking. The home also features a builder-finished separate entrance to the basement, offering incredible potential for a future second unit or in-law suite ideal for extended family or rental income. Situated in the vibrant Fletchers Meadow community, you're just minutes from schools, community centers, parks, shopping, and public transit. A rare opportunity to own a never-lived-in home with premium upgrades in a prime Brampton location don't miss it!
- HoldoverDays: 90
- Architectural Style: 2-Storey
- Property Type: Residential Freehold
- Property Sub Type: Semi-Detached
- DirectionFaces: North
- GarageType: Built-In
- Directions: Chinguacousy Rd and Wanless Dr
- Tax Year: 2025
- Parking Features: Private
- ParkingSpaces: 1
- Parking Total: 2
- WashroomsType1: 1
- WashroomsType1Level: Main
- WashroomsType2: 1
- WashroomsType2Level: Second
- WashroomsType3: 1
- WashroomsType3Level: Second
- WashroomsType4: 1
- WashroomsType4Level: Second
- BedroomsAboveGrade: 3
- Interior Features: ERV/HRV, On Demand Water Heater
- Basement: Separate Entrance, Unfinished
- Cooling: Central Air
- HeatSource: Gas
- HeatType: Forced Air
- LaundryLevel: Upper Level
- ConstructionMaterials: Brick
- Roof: Asphalt Shingle
- Sewer: Sewer
- Foundation Details: Concrete
- LotSizeUnits: Feet
- LotDepth: 99
- LotWidth: 23.8
- PropertyFeatures: Greenbelt/Conservation, Lake/Pond, Library, Public Transit, Ravine, School
| School Name | Type | Grades | Catchment | Distance |
|---|---|---|---|---|
| {{ item.school_type }} | {{ item.school_grades }} | {{ item.is_catchment? 'In Catchment': '' }} | {{ item.distance }} |






































