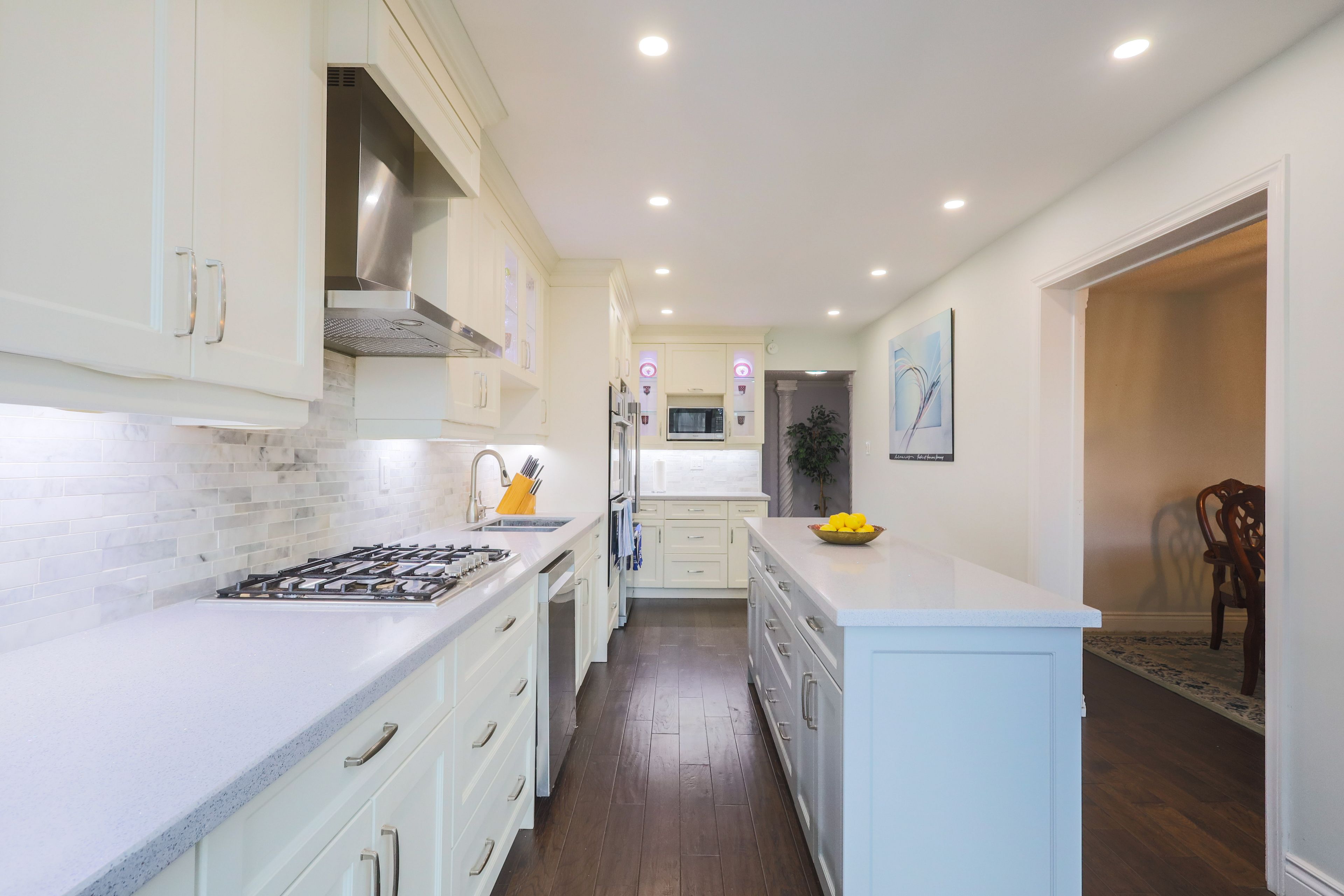$1,100,000
$59,00054 Trewartha Crescent, Brampton, ON L6Z 1X4
Heart Lake West, Brampton,




























 Properties with this icon are courtesy of
TRREB.
Properties with this icon are courtesy of
TRREB.![]()
Welcome to 54 Trewartha Crescenta spacious and sun-filled 5+1 bedroom, 4-bathroom detached home tucked into a warm, family-friendly Brampton neighborhood. This well-loved home features two full kitchens, a finished basement with a separate side entrance, and a main floor den perfect for a home office or additional bedroom. A grand winding staircase, cozy fireplace, bright solarium, and skylight add timeless character and charm throughout. The backyard is a true retreat, offering a generous garden space ready for your green thumb for summer gatherings, growing your own produce, or simply enjoying the serenity of having no rear neighbors, as the home backs directly onto Highway 10 for added privacy. The basement floors are ready for your finishing touch, presenting a fantastic opportunity to personalize space to your taste, whether for extended family, rental income, or entertaining. Solar panels are already in place, offering energy savings and environmental benefits. Located just minutes from HWY 410, schools, Conestoga Recreation Centre, public transit, places of worship, libraries, groceries, and parks, this home blends comfort, space, and potential in an unbeatable location.
- HoldoverDays: 90
- Architectural Style: 2-Storey
- Property Type: Residential Freehold
- Property Sub Type: Detached
- DirectionFaces: West
- GarageType: Attached
- Directions: West
- Tax Year: 2024
- Parking Features: Private Double
- ParkingSpaces: 2
- Parking Total: 4
- WashroomsType1: 1
- WashroomsType1Level: Second
- WashroomsType2: 1
- WashroomsType2Level: Second
- WashroomsType3: 1
- WashroomsType3Level: Ground
- WashroomsType4: 1
- WashroomsType4Level: Basement
- BedroomsAboveGrade: 5
- BedroomsBelowGrade: 1
- Fireplaces Total: 1
- Interior Features: Built-In Oven
- Basement: Finished
- Cooling: Central Air
- HeatSource: Gas
- HeatType: Forced Air
- ConstructionMaterials: Brick
- Roof: Asphalt Shingle
- Sewer: Sewer
- Foundation Details: Unknown
- LotSizeUnits: Feet
- LotDepth: 151
- LotWidth: 30
- PropertyFeatures: Hospital, Library, Rec./Commun.Centre, School, Park, Greenbelt/Conservation
| School Name | Type | Grades | Catchment | Distance |
|---|---|---|---|---|
| {{ item.school_type }} | {{ item.school_grades }} | {{ item.is_catchment? 'In Catchment': '' }} | {{ item.distance }} |





























