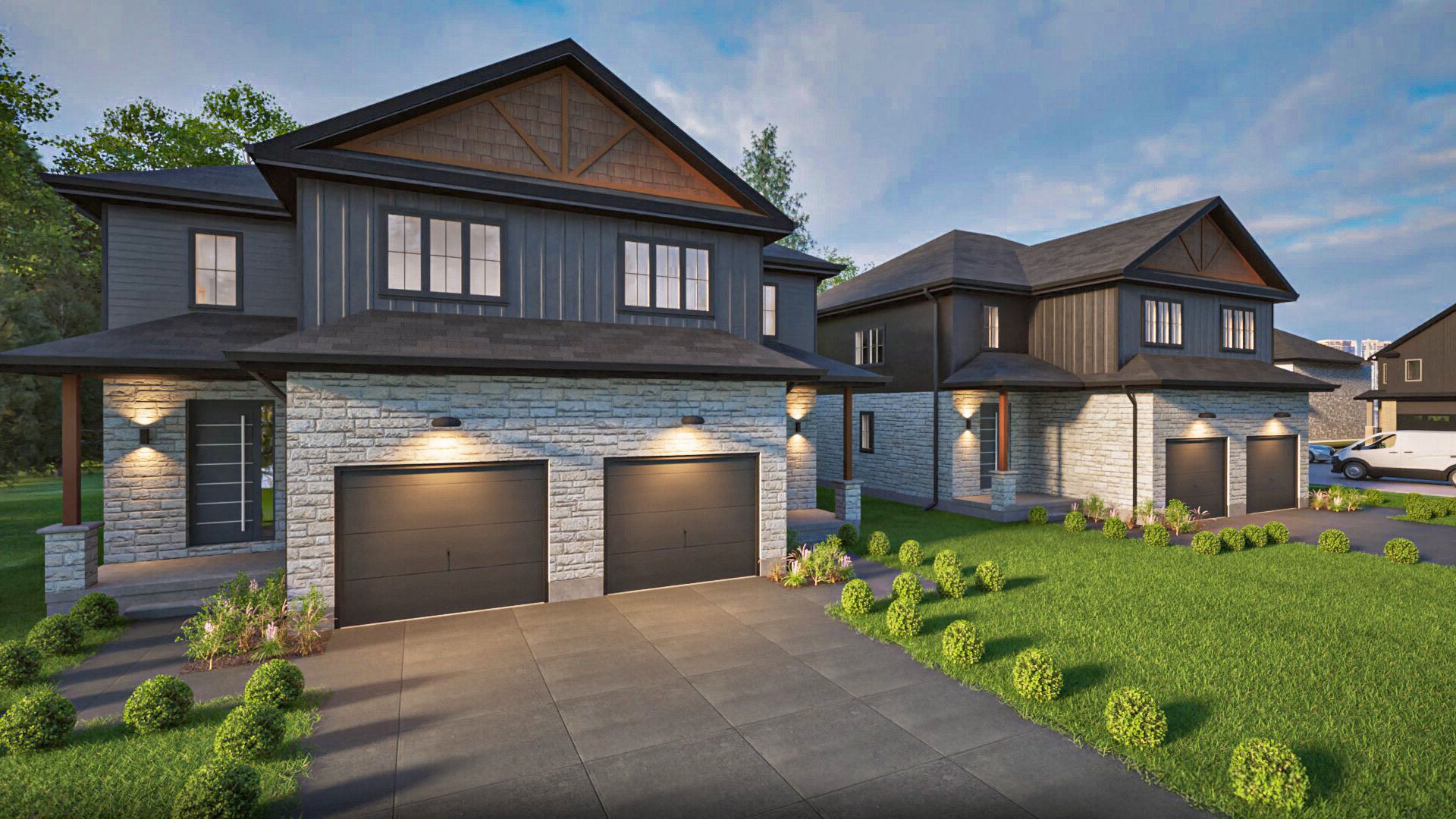$639,900
#ON - 252 Butler Street, Lucan Biddulph, ON N0M 2J0
Lucan, Lucan Biddulph,



 Properties with this icon are courtesy of
TRREB.
Properties with this icon are courtesy of
TRREB.![]()
Your New Home in Lucan, Ontario!Discover an exceptional opportunity to own a brand-new Huls Custom Home, a rare gem in the heart of Lucan. Located just steps from the vibrant Community Center, this PRIME real estate offering in Legacy Lane is redefining modern living with a semi-detached, three-bedroom, four-bathroom, two-story home a product this community has yet to experience, all within an affordable price range. Crafted with precision and care, these homes feature high-quality construction, functional layouts, and long-lasting finishes, all tailored to meet the needs of todays modern families. Each of these first unit comes with a fully finished basement, providing additional living space perfect for entertaining, a home office, or simply relaxing. This is your chance to secure the first of four exclusive homes, combining affordability with the craftsmanship and innovation you deserve. Don't miss out on being part of Lucans exciting new chapter where style meets practicality in a thriving community setting. These homes wont last long! **EXTRAS** To Be Built, semi detached 2 storeys in the HEART of Lucan, Ontario. This model will be a complete finish including the basement! First of Four
- HoldoverDays: 60
- Architectural Style: 2-Storey
- Property Type: Residential Freehold
- Property Sub Type: Semi-Detached
- DirectionFaces: East
- GarageType: Attached
- Tax Year: 2024
- Parking Features: Available
- ParkingSpaces: 2
- Parking Total: 3
- WashroomsType1: 2
- WashroomsType1Level: Upper
- WashroomsType2: 1
- WashroomsType2Level: Main
- WashroomsType3: 1
- WashroomsType3Level: Basement
- BedroomsAboveGrade: 3
- Interior Features: Other
- Basement: Finished
- Cooling: Central Air
- HeatSource: Gas
- HeatType: Forced Air
- LaundryLevel: Upper Level
- ConstructionMaterials: Brick, Stone
- Roof: Shingles
- Sewer: Sewer
- Foundation Details: Concrete
- LotSizeUnits: Feet
- LotDepth: 100.36
- LotWidth: 59.82
- PropertyFeatures: Park, Rec./Commun.Centre, School, School Bus Route
| School Name | Type | Grades | Catchment | Distance |
|---|---|---|---|---|
| {{ item.school_type }} | {{ item.school_grades }} | {{ item.is_catchment? 'In Catchment': '' }} | {{ item.distance }} |




