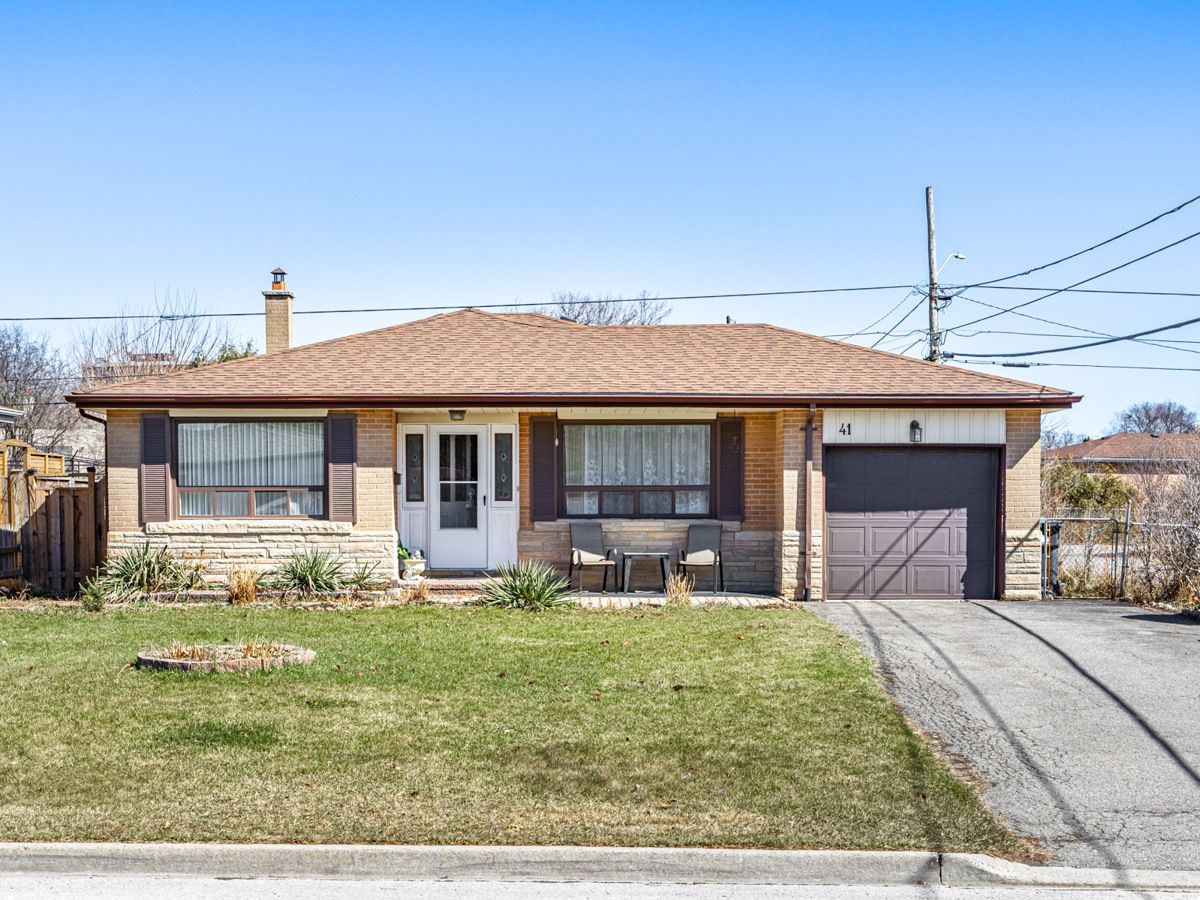$864,000
$15,00041 Braemar Drive, Brampton, ON L6T 2L5
Avondale, Brampton,





































 Properties with this icon are courtesy of
TRREB.
Properties with this icon are courtesy of
TRREB.![]()
Welcome to 41 Braemar Drive! This charming family home sits on one of the largest lots in the neighbourhood and boasts solid bones and timeless appeal. Lovingly maintained by the same owner for over 25 years, it features gleaming hardwood floors and three generous-sized bedrooms. Located in a highly sought-after neighbourhood, this home is just minutes from all amenities, making it an ideal place for families. The separate entrance to the basement offers a kitchen and bedroom, perfect for a nanny suite or extended family. A standout feature is the drive-through garage, providing easy access to the beautifully landscaped backyard. Don't miss this incredible opportunity - this home is waiting for you to make it yours!
- HoldoverDays: 90
- Architectural Style: Backsplit 3
- Property Type: Residential Freehold
- Property Sub Type: Detached
- DirectionFaces: East
- GarageType: Attached
- Directions: Dixie Rd & Queen St E
- Tax Year: 2024
- Parking Features: Private
- ParkingSpaces: 6
- Parking Total: 7
- WashroomsType1: 1
- WashroomsType2: 1
- BedroomsAboveGrade: 3
- BedroomsBelowGrade: 1
- Fireplaces Total: 1
- Interior Features: Other
- Basement: Apartment, Separate Entrance
- Cooling: Central Air
- HeatSource: Gas
- HeatType: Forced Air
- LaundryLevel: Lower Level
- ConstructionMaterials: Brick, Stone
- Roof: Asphalt Shingle
- Sewer: Sewer
- Foundation Details: Other
- LotSizeUnits: Feet
- LotDepth: 120
- LotWidth: 56.3
- PropertyFeatures: Fenced Yard, Public Transit, Place Of Worship
| School Name | Type | Grades | Catchment | Distance |
|---|---|---|---|---|
| {{ item.school_type }} | {{ item.school_grades }} | {{ item.is_catchment? 'In Catchment': '' }} | {{ item.distance }} |






































