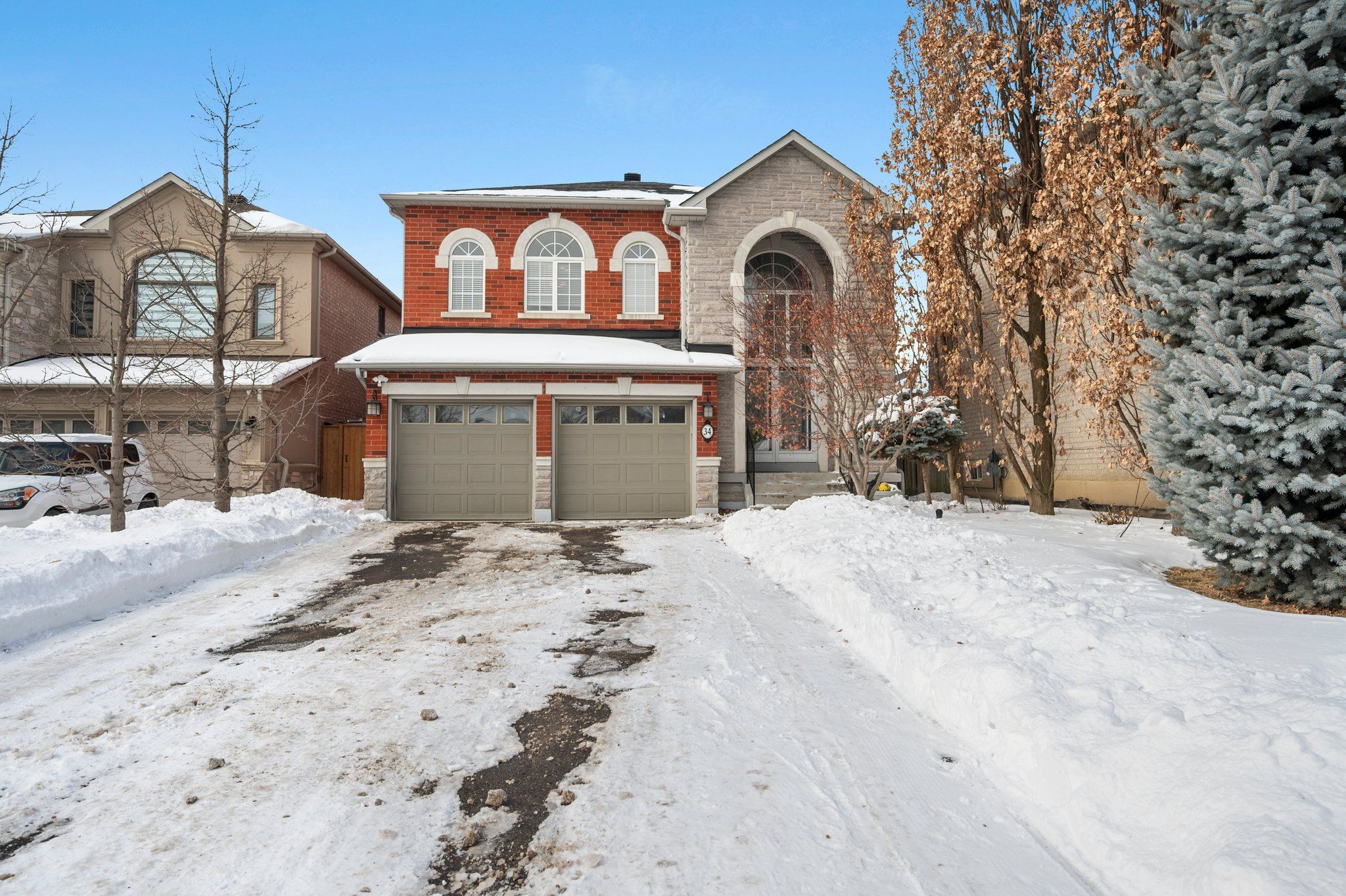$1,948,000
34 Regal Pine Court, Vaughan, ON L6A 2M5
Maple, Vaughan,
















































 Properties with this icon are courtesy of
TRREB.
Properties with this icon are courtesy of
TRREB.![]()
Welcome to 34 Regal Pine Court, a stunning 4-bedroom, 4-bathroom home tucked away in a quiet cul-de-sac in the heart of Maple that rarely hasa home for sale! Boasting a fantastic open concept layout of beautifully designed living space, this home features elegant hardwood foors,crown moldings, and a spacious family room loft. The layout is perfect for entertaining, with a beautiful kitchen fowing seamlessly into thedining and living areas. Step outside to a professionally landscaped backyard oasis with a stylish pergola, perfect for relaxing or hosting guests.Upstairs, you'll fnd generously sized bedrooms offering ample space and comfort, ideal for growing families. A large driveway accommodatesmultiple vehicles, in addition to the attached 2-car garage. Ideally located near top schools, parks, and all amenities, this home is the perfectblend of style, space, and convenience. Don't miss out on this incredible opportunity!
- HoldoverDays: 90
- Architectural Style: 2-Storey
- Property Type: Residential Freehold
- Property Sub Type: Detached
- DirectionFaces: West
- GarageType: Built-In
- Directions: Cranston Park Ave and DrummondDr
- Tax Year: 2024
- Parking Features: Private
- ParkingSpaces: 4
- Parking Total: 6
- WashroomsType1: 1
- WashroomsType1Level: Main
- WashroomsType2: 1
- WashroomsType2Level: Second
- WashroomsType3: 1
- WashroomsType3Level: Second
- WashroomsType4: 1
- WashroomsType4Level: Basement
- BedroomsAboveGrade: 4
- Basement: Finished
- Cooling: Central Air
- HeatSource: Gas
- HeatType: Forced Air
- LaundryLevel: Main Level
- ConstructionMaterials: Brick
- Exterior Features: Year Round Living
- Roof: Asphalt Shingle
- Sewer: Sewer
- Foundation Details: Concrete
- Parcel Number: 033311709
- LotSizeUnits: Feet
- LotDepth: 157.08
- LotWidth: 63.58
- PropertyFeatures: Cul de Sac/Dead End, Fenced Yard
| School Name | Type | Grades | Catchment | Distance |
|---|---|---|---|---|
| {{ item.school_type }} | {{ item.school_grades }} | {{ item.is_catchment? 'In Catchment': '' }} | {{ item.distance }} |

















































