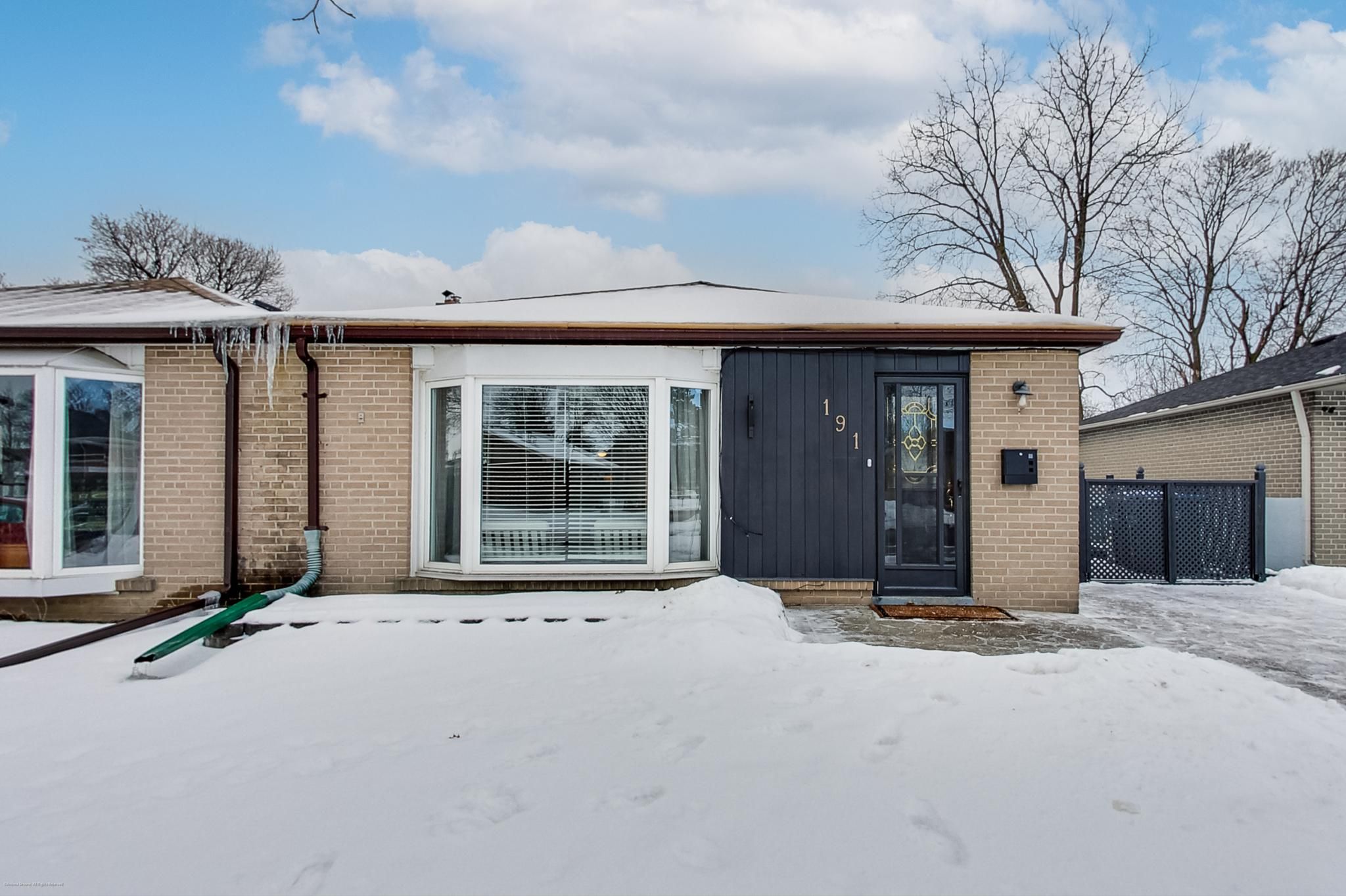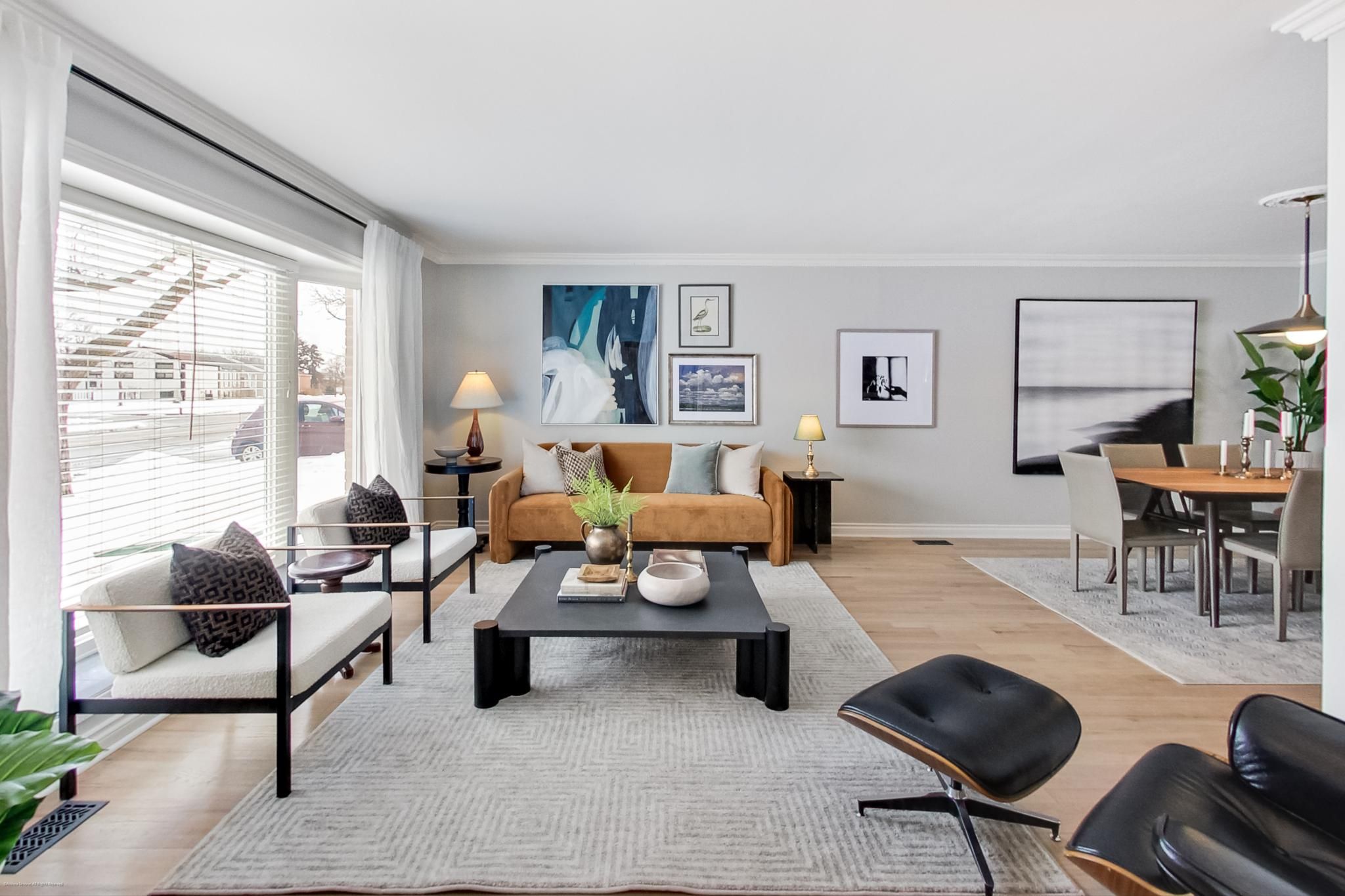$824,999
191 Avondale Boulevard, Brampton, ON L6T 1J1
Avondale, Brampton,































 Properties with this icon are courtesy of
TRREB.
Properties with this icon are courtesy of
TRREB.![]()
Meticulously updated semi-detached backsplit in a family-friendly neighbourhood! 191 Avondale Blvd offers 3 bedrooms, 2 full bathrooms, and a flexible layout with a finished basement family room that could be converted into a Bachelor suite. Recently updated with hardwood floors, fresh paint, and a stylish kitchen featuring new floor tiles, new backsplash, wood cabinetry, and ample storage. The split-level backyard includes a stone-look retaining wall, a patterned concrete driveway extending past the fence, and a perfect barbecue spot right outside the kitchen. Conveniently located on a ravine-side lot near walking trails, schools, parks, and shopping, with easy access to Costco, Bramalea GO station, Hwy 410, and transit - just 35 minutes to downtown Toronto. Also has the option to have your own spice kitchen, add an in-law suite or a rental for some extra money to help with mortgage. With upgrades showcasing the pride of ownership, this home is the perfect blend of practicality, style, and potential!
- HoldoverDays: 60
- Architectural Style: Backsplit 3
- Property Type: Residential Freehold
- Property Sub Type: Semi-Detached
- DirectionFaces: West
- Directions: Turn left on avondale when coming from Birchbank
- Tax Year: 2024
- Parking Features: Private
- ParkingSpaces: 2
- Parking Total: 2
- WashroomsType1: 1
- WashroomsType1Level: Upper
- WashroomsType2: 1
- WashroomsType2Level: Basement
- BedroomsAboveGrade: 3
- Fireplaces Total: 1
- Interior Features: Built-In Oven, Carpet Free, Water Heater
- Basement: Crawl Space, Finished
- Cooling: Central Air
- HeatSource: Gas
- HeatType: Forced Air
- LaundryLevel: Lower Level
- ConstructionMaterials: Concrete, Brick
- Roof: Asphalt Shingle
- Sewer: Sewer
- Foundation Details: Concrete Block
- Parcel Number: 141670315
- LotSizeUnits: Feet
- LotDepth: 110
- LotWidth: 34.51
- PropertyFeatures: Public Transit, Ravine, River/Stream, Park, Place Of Worship, Fenced Yard
| School Name | Type | Grades | Catchment | Distance |
|---|---|---|---|---|
| {{ item.school_type }} | {{ item.school_grades }} | {{ item.is_catchment? 'In Catchment': '' }} | {{ item.distance }} |
































