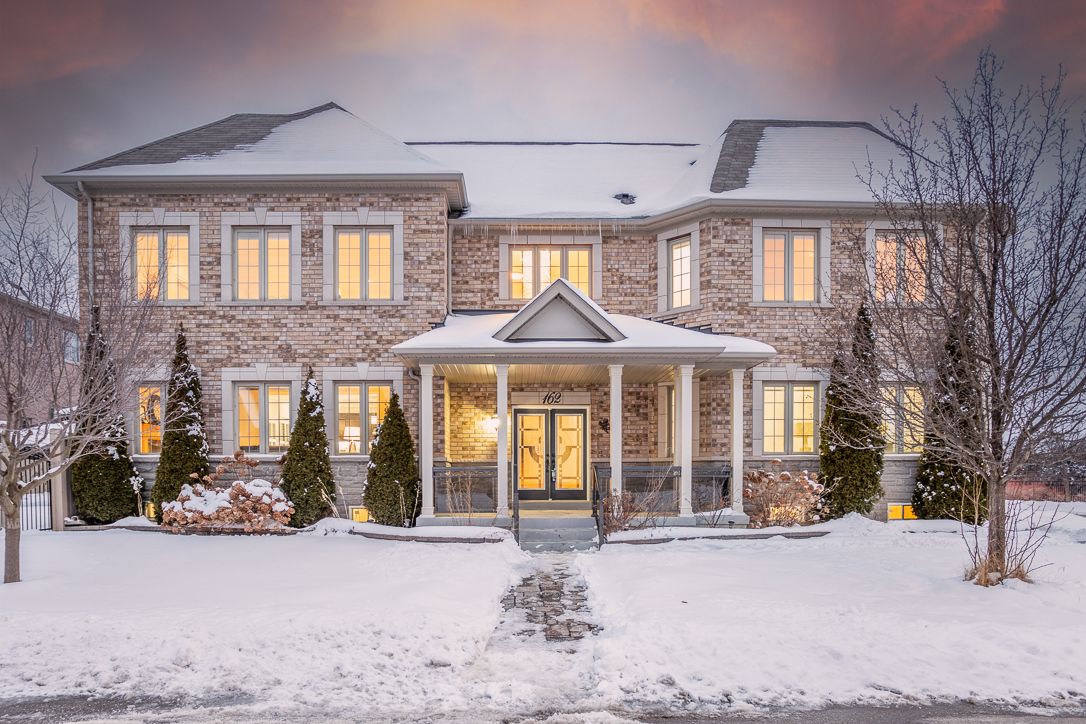$1,888,000
162 Via Borghese Street, Vaughan, ON L4H 0Y7
Vellore Village, Vaughan,






















 Properties with this icon are courtesy of
TRREB.
Properties with this icon are courtesy of
TRREB.![]()
Welcome to luxurious living in the heart of Vellore Village! This exceptional residence offers over 3,400 sq. ft. of refined living space, plus an additional 1,000+ sq. ft. in the newly renovated lower level. Nestled in one of Vaughans most coveted neighborhoods, this home seamlessly blends modern elegance with unparalleled comfort.Featuring 4 spacious bedrooms and 5 beautifully appointed bathrooms, this home is designed for both grand entertaining and intimate family living. The main level boasts expansive living areas, including a formal living room, a separate dining area, and a cozy family room with a fireplace perfect for creating cherished memories.Enjoy easy access to top-rated schools, premier shopping, fine dining, and recreation facilities. With seamless connectivity to major highways and transit options, commuting is effortless.A world of magnificence awaits experience the pinnacle of Vaughan living today!
- HoldoverDays: 90
- Architectural Style: 2-Storey
- Property Type: Residential Freehold
- Property Sub Type: Detached
- DirectionFaces: East
- GarageType: Attached
- Tax Year: 2024
- Parking Features: Private Double
- ParkingSpaces: 4
- Parking Total: 6
- WashroomsType1: 1
- WashroomsType1Level: Second
- WashroomsType2: 1
- WashroomsType2Level: Second
- WashroomsType3: 1
- WashroomsType3Level: Second
- WashroomsType4: 1
- WashroomsType4Level: Main
- WashroomsType5: 1
- WashroomsType5Level: Basement
- BedroomsAboveGrade: 4
- BedroomsBelowGrade: 2
- Interior Features: Central Vacuum
- Basement: Finished
- Cooling: Central Air
- HeatSource: Gas
- HeatType: Forced Air
- ConstructionMaterials: Brick, Stone
- Roof: Shingles
- Sewer: Sewer
- Foundation Details: Not Applicable
- Parcel Number: 700070026
- LotSizeUnits: Feet
- LotDepth: 105.23
- LotWidth: 50.64
| School Name | Type | Grades | Catchment | Distance |
|---|---|---|---|---|
| {{ item.school_type }} | {{ item.school_grades }} | {{ item.is_catchment? 'In Catchment': '' }} | {{ item.distance }} |























