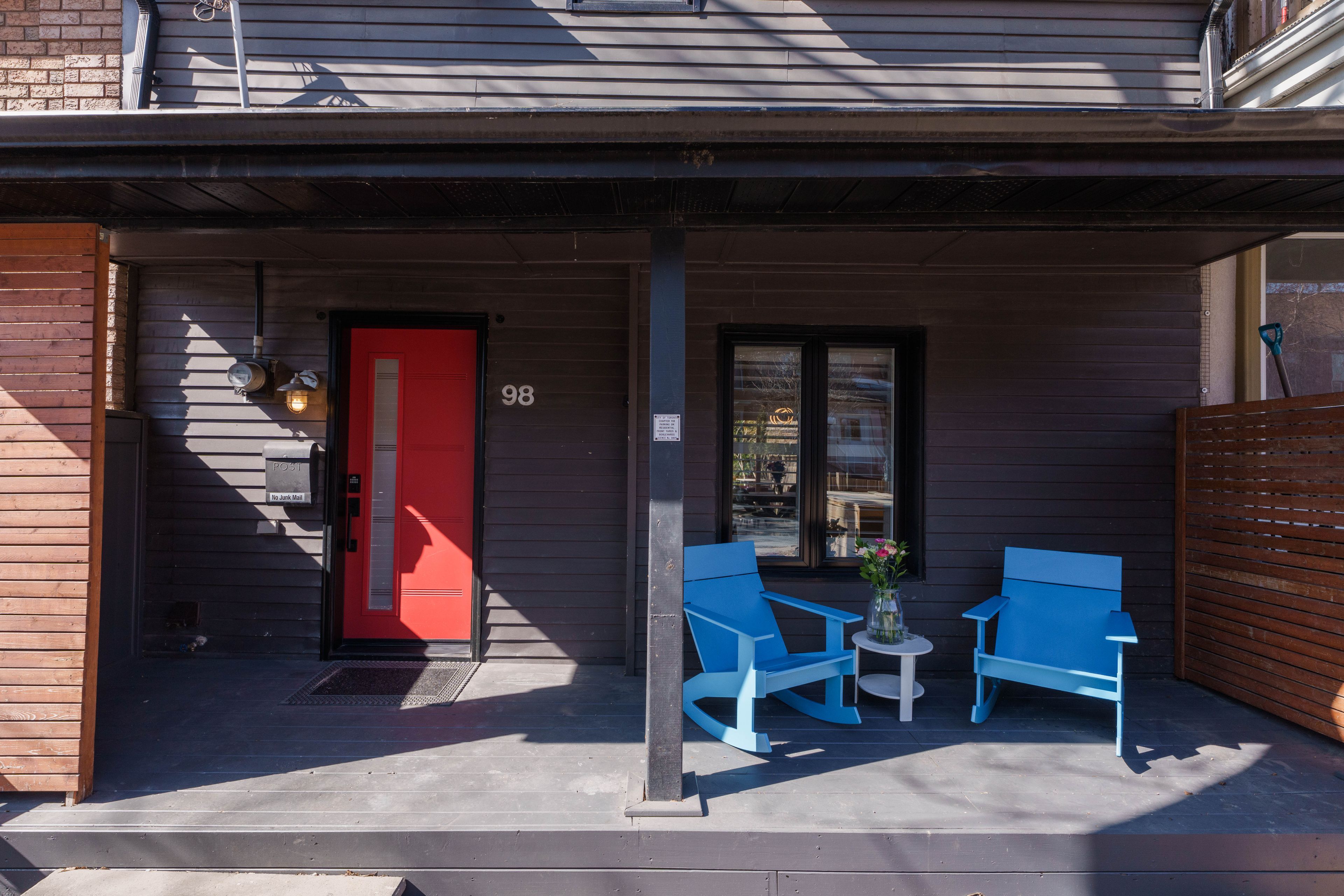$1,189,000
$40,00098 Edwin Avenue, Toronto, ON M6P 3Z7
Dovercourt-Wallace Emerson-Junction, Toronto,



































 Properties with this icon are courtesy of
TRREB.
Properties with this icon are courtesy of
TRREB.![]()
Welcome to 98 Edwin Ave, a beautifully upgraded home in The Junction with legal front pad parking, a private backyard, and a huge list of reno's/upgrades. Recent updates include a purchased hot water tank, new back patio, new windows & blinds throughout, and new upgraded appliances (washer/dryer, fridge, stove, microwave). The interior has been thoughtfully improved with a completely renovated upstairs bathroom, new flooring upstairs, a primary bedroom transformation, and a built-in Murphy bed in the second bedroom for added functionality. With lots of natural light and a prime location just steps from the UP Express Station, you can enjoy a quick 7-minute ride to Union Station, making your downtown commute fast and effortless. This move-in-ready home offers modern upgrades and urban convenience in a vibrant, family-friendly neighborhood. Don't miss out!
- HoldoverDays: 30
- Architectural Style: 1 1/2 Storey
- Property Type: Residential Freehold
- Property Sub Type: Semi-Detached
- DirectionFaces: West
- Directions: Dundas/Dupont
- Tax Year: 2024
- Parking Features: Private
- ParkingSpaces: 1
- Parking Total: 1
- WashroomsType1: 1
- WashroomsType1Level: Second
- WashroomsType2: 1
- WashroomsType2Level: Ground
- BedroomsAboveGrade: 2
- Interior Features: Water Heater Owned, Storage, Built-In Oven
- Basement: Crawl Space
- Cooling: Central Air
- HeatSource: Gas
- HeatType: Forced Air
- ConstructionMaterials: Wood , Vinyl Siding
- Roof: Shingles
- Sewer: Sewer
- Foundation Details: Unknown
- LotSizeUnits: Feet
- LotDepth: 100
- LotWidth: 21
- PropertyFeatures: Public Transit, Fenced Yard, Park, Rec./Commun.Centre, Hospital, Library
| School Name | Type | Grades | Catchment | Distance |
|---|---|---|---|---|
| {{ item.school_type }} | {{ item.school_grades }} | {{ item.is_catchment? 'In Catchment': '' }} | {{ item.distance }} |




































