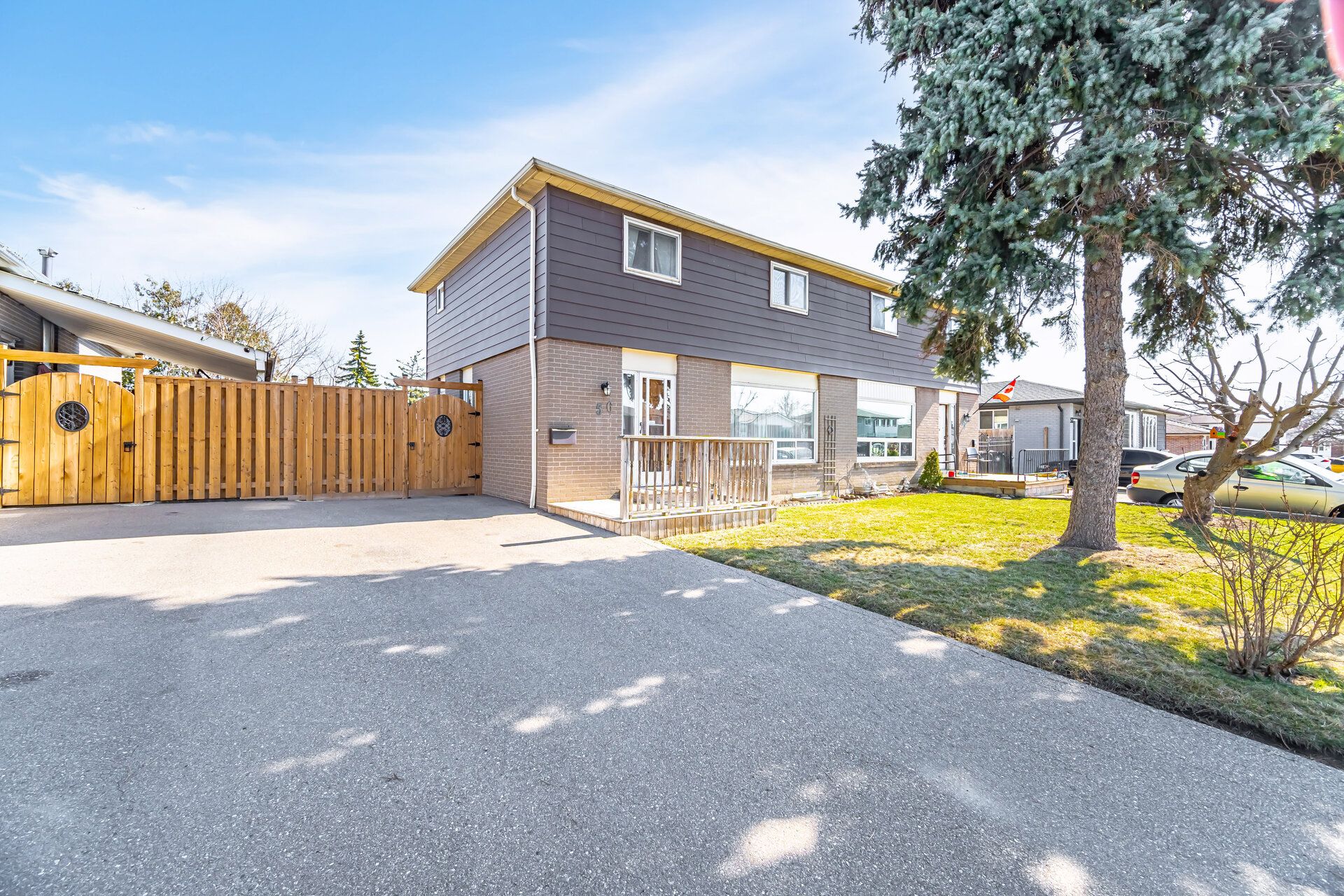$728,800
$20,00056 Forsythia Road, Brampton, ON L6T 2G3
Southgate, Brampton,





















 Properties with this icon are courtesy of
TRREB.
Properties with this icon are courtesy of
TRREB.![]()
Welcome to 56 Forsythia Road. Attention First-Time Buyers! Fabulous location in sought after neighborhood just minutes away from Chinguacousy Park, Bramalea City Centre & so much more. Lovely semi-detached family home with 4 bedrooms, finished basement & spacious backyard. Sun filled L shaped living/dining room combo boasting hardwood floors & large bright picture window overlooking the front. Dining area with access to the eat-in kitchen, perfect for family gatherings. Kitchen overlooks the newly fully fenced backyard where you can watch the kids play. Side door on main floor leads to the patio area that goes into the spacious backyard. Easy side access to the finished basement that can easily be made into a private separate basement entrance. Upstairs has 4 bedrooms all with sun filled windows. Primary bedroom with hardwood flooring. More family living space in the finished basement that has a bar that overlooks the rec room. Great space for entertaining or family movie night. Laundry room has a work bench & storage. Front porch to enjoy that morning coffee. This lovingly maintained home is located in a great neighborhood with many amenities nearby transit, shopping, schools, parks & so much more, plus easy access to Hwy 410. Don't miss out on this one! New washer & dryer 2024, fencing & side gate 2023, driveway 2016 & more.
- HoldoverDays: 90
- Architectural Style: 2-Storey
- Property Type: Residential Freehold
- Property Sub Type: Semi-Detached
- DirectionFaces: East
- Directions: Finchgate to Clarke to Folkstone
- Tax Year: 2024
- ParkingSpaces: 3
- Parking Total: 3
- WashroomsType1: 1
- WashroomsType1Level: Second
- WashroomsType2: 1
- WashroomsType2Level: Main
- BedroomsAboveGrade: 4
- Basement: Finished
- Cooling: Central Air
- HeatSource: Gas
- HeatType: Forced Air
- LaundryLevel: Lower Level
- ConstructionMaterials: Brick, Vinyl Siding
- Roof: Shingles
- Sewer: Sewer
- Foundation Details: Poured Concrete
- Parcel Number: 142060132
- LotSizeUnits: Feet
- LotDepth: 110
- LotWidth: 35
- PropertyFeatures: Fenced Yard, Park, School, Public Transit
| School Name | Type | Grades | Catchment | Distance |
|---|---|---|---|---|
| {{ item.school_type }} | {{ item.school_grades }} | {{ item.is_catchment? 'In Catchment': '' }} | {{ item.distance }} |






















