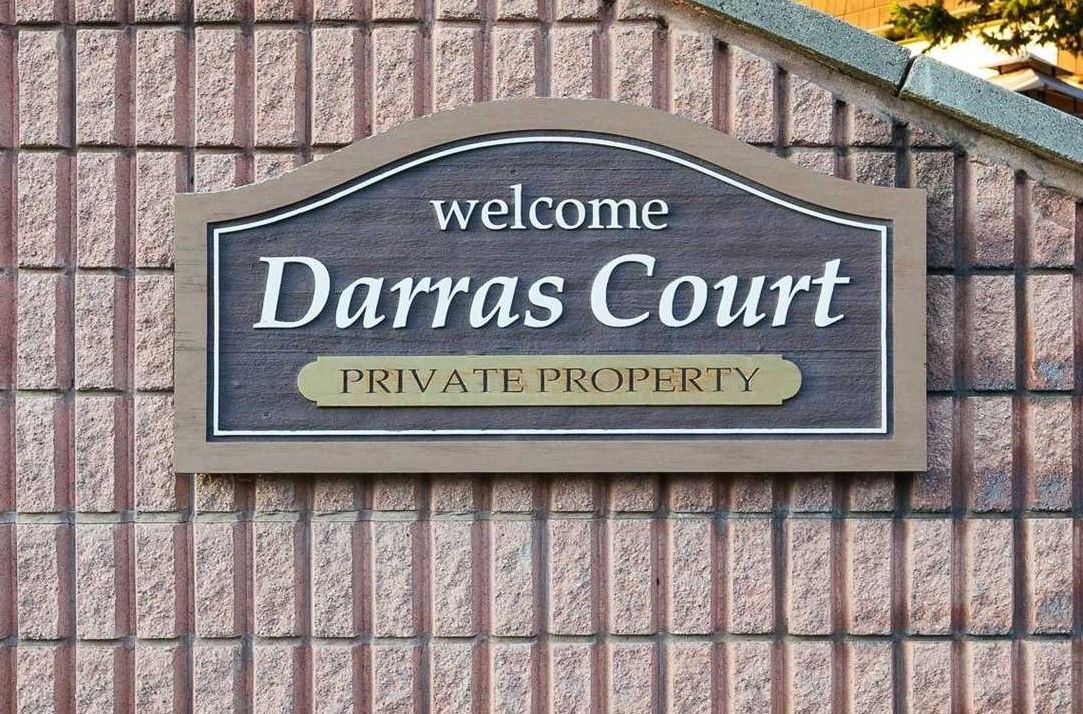$675,000
#123 - 35 Darras Court, Brampton, ON L6T 1W7
Southgate, Brampton,


 Properties with this icon are courtesy of
TRREB.
Properties with this icon are courtesy of
TRREB.![]()
Welcome to spacious and well-maintained 4 bedroom, 2-bathroom condo townhouse with unique Multi-Level Design in a well maintained complex in Brampton. The Living room opens to an enclosed backyard, perfect for outdoor enjoyment, bright dining and kitchen areas create an inviting atmosphere. The upper floor boasts four generously sized bedrooms and a full bathroom, while the finished basement adds valuable recreational area. Conveniently located near Schools, Shopping, Parks, Community Centre And Public Transit. This home offers the perfect blend of style, space, and accessibility.
- HoldoverDays: 180
- Architectural Style: 3-Storey
- Property Type: Residential Condo & Other
- Property Sub Type: Condo Townhouse
- GarageType: Built-In
- Directions: Bramalea Rd to Balmoral Dr to Darras Ct on the right
- Tax Year: 2025
- ParkingSpaces: 1
- Parking Total: 2
- WashroomsType1: 1
- WashroomsType1Level: Upper
- WashroomsType2: 1
- WashroomsType2Level: Main
- BedroomsAboveGrade: 4
- Interior Features: Other
- Basement: Finished
- Cooling: Central Air
- HeatSource: Other
- HeatType: Heat Pump
- LaundryLevel: Lower Level
- ConstructionMaterials: Brick
- Exterior Features: Privacy
- Parcel Number: 190150123
- PropertyFeatures: Park, Library, Hospital, Public Transit
| School Name | Type | Grades | Catchment | Distance |
|---|---|---|---|---|
| {{ item.school_type }} | {{ item.school_grades }} | {{ item.is_catchment? 'In Catchment': '' }} | {{ item.distance }} |











