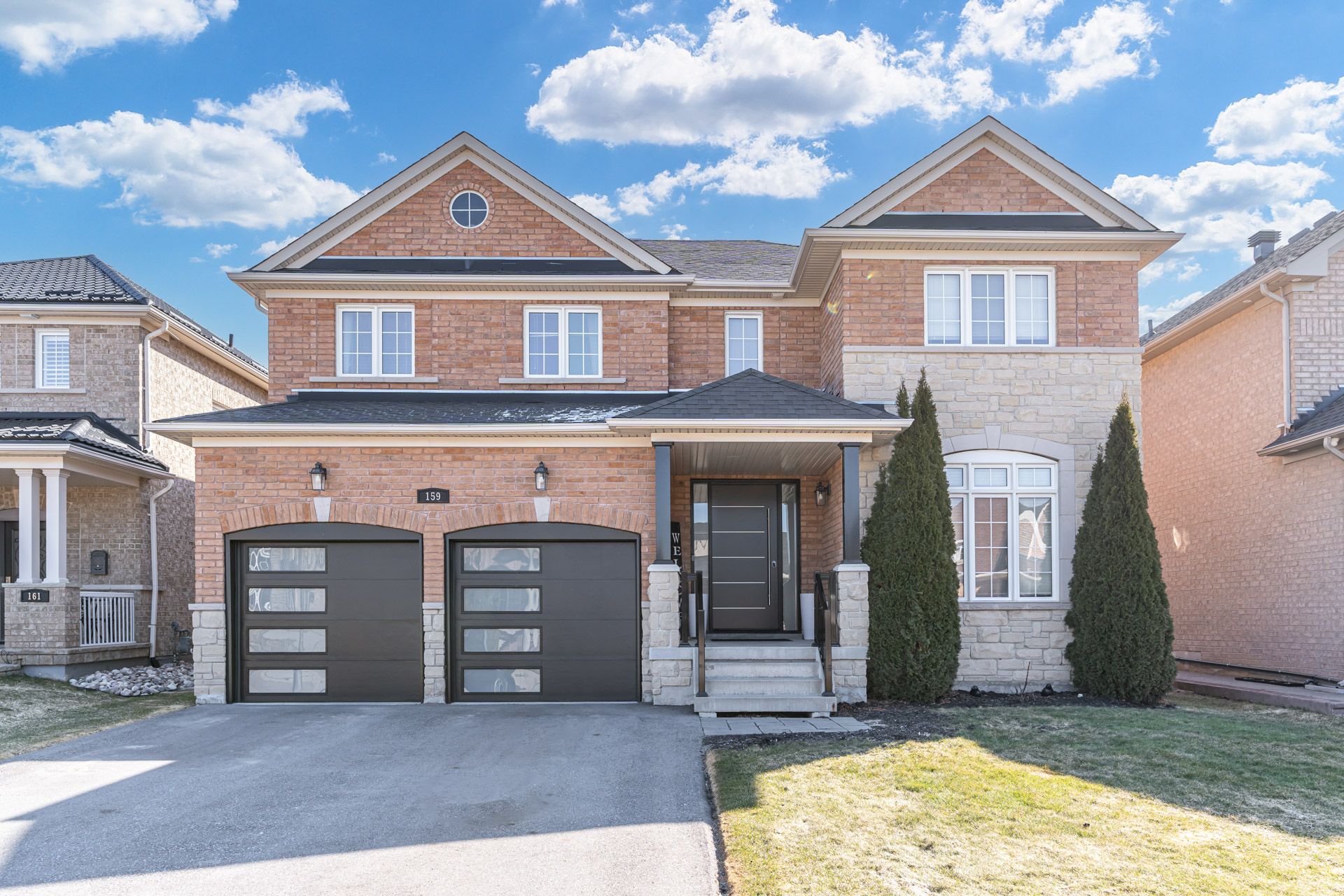$1,299,000
$76,000159 The Queensway, Barrie, ON L4M 0B5
Innis-Shore, Barrie,


















































 Properties with this icon are courtesy of
TRREB.
Properties with this icon are courtesy of
TRREB.![]()
Welcome to 159 The Queensway, a stunning all-brick home in one of Barrie's most sought-after neighbourhoods. Offering over 4,500 square feet of finished living space with lots of upgrades. This exceptional residence features six bedrooms and five bathrooms, making it perfect for large families or those who love to entertain. Step inside to discover a bright, open-concept main floor with soaring 9-foot ceilings, elegant finishes, and expansive windows that bathe the space in natural light. The gourmet kitchen is a chefs delight, featuring high-end stainless steel appliances, granite countertops, and a centre island-ideal for hosting gatherings. Upstairs, the luxurious primary suite serves as a private retreat, complete with a spa-inspired ensuite, walk-in closet, and custom organizers. Additional bedrooms are generously sized, offering both comfort and versatility. The fully finished basement is designed for multi-generational living or rental income, featuring a separate entrance, two bedrooms, a brand-new kitchen (2023) including all the appliances, a modern three-piece bathroom, and a large living area with a cozy gas fireplace. Outside, the beautifully landscaped backyard is a true oasis, featuring a spacious deck, a charming gazebo, and a relaxing hot tub perfect for summer barbecues and outdoor entertaining. Located just minutes from top-rated schools, parks, shopping, and major highways, this home seamlessly blends luxury, comfort, and convenience. Don't miss out on this exceptional opportunity of making this stunning house your home-schedule your private showing today!
- HoldoverDays: 90
- Architectural Style: 2-Storey
- Property Type: Residential Freehold
- Property Sub Type: Detached
- DirectionFaces: East
- GarageType: Built-In
- Directions: Exit highway 400 north at Mapleview Dr E, Go left/north on Prince William Way, then turn right/east on The Queensway.
- Tax Year: 2024
- Parking Features: Private Double
- ParkingSpaces: 4
- Parking Total: 6
- WashroomsType1: 1
- WashroomsType1Level: Ground
- WashroomsType2: 3
- WashroomsType2Level: Second
- WashroomsType3: 1
- WashroomsType3Level: Basement
- BedroomsAboveGrade: 4
- BedroomsBelowGrade: 2
- Fireplaces Total: 2
- Interior Features: Auto Garage Door Remote, Bar Fridge, In-Law Suite
- Basement: Finished
- Cooling: Central Air
- HeatSource: Gas
- HeatType: Forced Air
- ConstructionMaterials: Brick
- Exterior Features: Hot Tub, Lawn Sprinkler System
- Roof: Shingles
- Sewer: Sewer
- Foundation Details: Poured Concrete
- Parcel Number: 580912986
- LotSizeUnits: Feet
- LotDepth: 111.55
- LotWidth: 50.16
- PropertyFeatures: Fenced Yard, Park, Public Transit
| School Name | Type | Grades | Catchment | Distance |
|---|---|---|---|---|
| {{ item.school_type }} | {{ item.school_grades }} | {{ item.is_catchment? 'In Catchment': '' }} | {{ item.distance }} |



















































